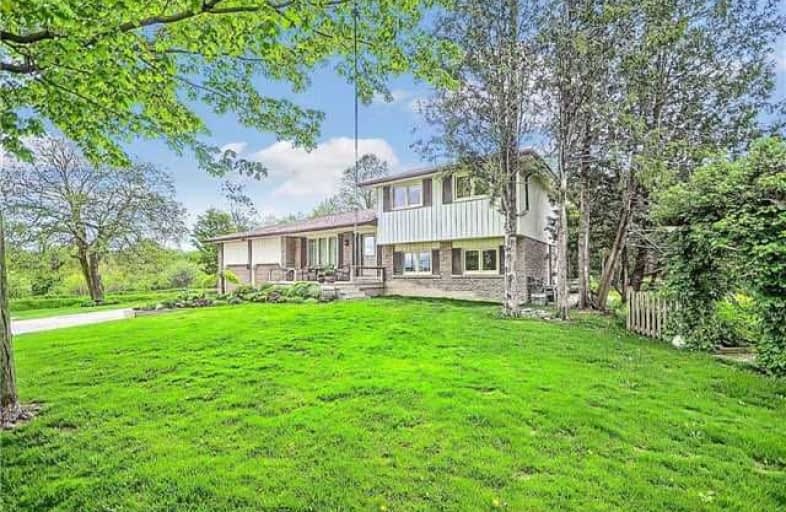Sold on Jun 22, 2018
Note: Property is not currently for sale or for rent.

-
Type: Detached
-
Style: Sidesplit 4
-
Lot Size: 539.95 x 192.56 Feet
-
Age: No Data
-
Taxes: $5,400 per year
-
Days on Site: 112 Days
-
Added: Sep 07, 2019 (3 months on market)
-
Updated:
-
Last Checked: 3 months ago
-
MLS®#: N4054670
-
Listed By: Gallo real estate ltd., brokerage
Country Living Close To Town-Spacious 4 Level Sidesplit With 2 Car Garage On Private 1.14 Acres-Surrounded By Mature Trees-Spotless Home Features -Hardwood Flrs-Family Sized Kit-Oak Cabinets-&Large Eat-In Area-Kit Overlooks Mfl Family Rm-W/O To Yard-Partially Fin Basement With Access To The Gar-Well Maintained Home-Goodwood Public School-Easy Access To Lincolnville Go Station-404&407
Extras
All Lights,All Window Coverings,Stove,Fridge, Dw,Washer.Dryer(All As Is ) Cent Vac-Fp (As Is)-Updated Shingles(2017)Windows
Property Details
Facts for 254 Durham Regional Highway 47, Uxbridge
Status
Days on Market: 112
Last Status: Sold
Sold Date: Jun 22, 2018
Closed Date: Aug 09, 2018
Expiry Date: Aug 30, 2018
Sold Price: $820,000
Unavailable Date: Jun 22, 2018
Input Date: Mar 01, 2018
Property
Status: Sale
Property Type: Detached
Style: Sidesplit 4
Area: Uxbridge
Community: Rural Uxbridge
Availability Date: Tba
Inside
Bedrooms: 3
Bedrooms Plus: 1
Bathrooms: 2
Kitchens: 1
Rooms: 9
Den/Family Room: Yes
Air Conditioning: Central Air
Fireplace: Yes
Laundry Level: Lower
Central Vacuum: Y
Washrooms: 2
Utilities
Electricity: Yes
Gas: Yes
Telephone: Available
Building
Basement: Part Bsmt
Heat Type: Forced Air
Heat Source: Gas
Exterior: Brick
Elevator: N
Water Supply: Well
Special Designation: Unknown
Parking
Driveway: Private
Garage Spaces: 2
Garage Type: Attached
Covered Parking Spaces: 6
Total Parking Spaces: 8
Fees
Tax Year: 2017
Tax Legal Description: Legal-Pt E 1/2 Lt 15,Con 2
Taxes: $5,400
Highlights
Feature: Park
Feature: Rec Centre
Feature: School
Land
Cross Street: Hwy 47 & Conc 2
Municipality District: Uxbridge
Fronting On: North
Pool: None
Sewer: Septic
Lot Depth: 192.56 Feet
Lot Frontage: 539.95 Feet
Lot Irregularities: Irreg Approx. 1.14 Ac
Acres: .50-1.99
Zoning: Residential
Additional Media
- Virtual Tour: http://tours.panapix.com/idx/581590
Rooms
Room details for 254 Durham Regional Highway 47, Uxbridge
| Type | Dimensions | Description |
|---|---|---|
| Living Main | 4.41 x 5.62 | Hardwood Floor, Picture Window |
| Family Main | 4.03 x 5.67 | Hardwood Floor, Fireplace, W/O To Yard |
| Kitchen Main | 2.94 x 5.27 | Tile Floor, Combined W/Dining, Family Size Kitchen |
| Dining Main | 2.94 x 4.35 | Tile Floor, Combined W/Kitchen, Picture Window |
| Master 2nd | 3.44 x 4.16 | Broadloom, His/Hers Closets, Semi Ensuite |
| 2nd Br 2nd | 2.80 x 4.60 | Broadloom, Closet, Window |
| 3rd Br 2nd | 2.86 x 3.52 | Broadloom, Closet, Window |
| Office Main | 3.22 x 3.50 | Hardwood Floor, Window |
| Rec Bsmt | 4.82 x 8.42 |
| XXXXXXXX | XXX XX, XXXX |
XXXX XXX XXXX |
$XXX,XXX |
| XXX XX, XXXX |
XXXXXX XXX XXXX |
$XXX,XXX | |
| XXXXXXXX | XXX XX, XXXX |
XXXXXXXX XXX XXXX |
|
| XXX XX, XXXX |
XXXXXX XXX XXXX |
$XXX,XXX | |
| XXXXXXXX | XXX XX, XXXX |
XXXXXXX XXX XXXX |
|
| XXX XX, XXXX |
XXXXXX XXX XXXX |
$XXX,XXX |
| XXXXXXXX XXXX | XXX XX, XXXX | $820,000 XXX XXXX |
| XXXXXXXX XXXXXX | XXX XX, XXXX | $845,000 XXX XXXX |
| XXXXXXXX XXXXXXXX | XXX XX, XXXX | XXX XXXX |
| XXXXXXXX XXXXXX | XXX XX, XXXX | $919,000 XXX XXXX |
| XXXXXXXX XXXXXXX | XXX XX, XXXX | XXX XXXX |
| XXXXXXXX XXXXXX | XXX XX, XXXX | $979,900 XXX XXXX |

Barbara Reid Elementary Public School
Elementary: PublicGoodwood Public School
Elementary: PublicSummitview Public School
Elementary: PublicSt Brigid Catholic Elementary School
Elementary: CatholicWendat Village Public School
Elementary: PublicHarry Bowes Public School
Elementary: PublicÉSC Pape-François
Secondary: CatholicBill Hogarth Secondary School
Secondary: PublicUxbridge Secondary School
Secondary: PublicStouffville District Secondary School
Secondary: PublicSt Brother André Catholic High School
Secondary: CatholicBur Oak Secondary School
Secondary: Public

