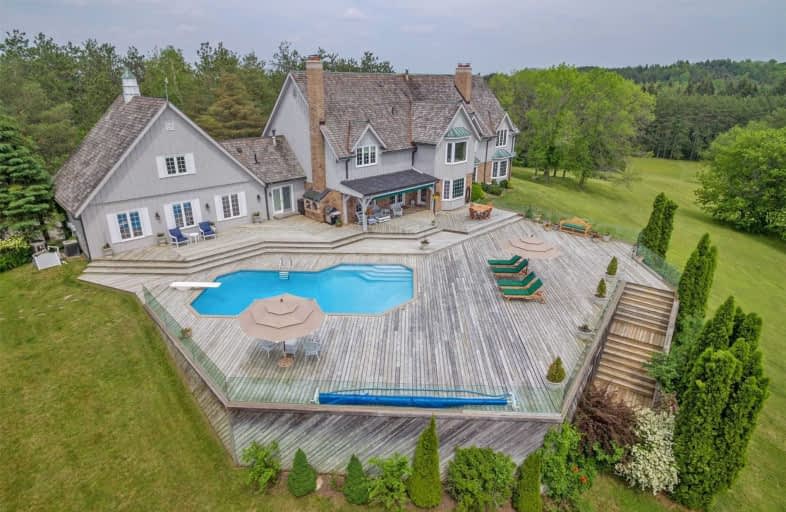Sold on Mar 29, 2021
Note: Property is not currently for sale or for rent.

-
Type: Detached
-
Style: 2-Storey
-
Size: 5000 sqft
-
Lot Size: 156.7 x 804.4 Metres
-
Age: No Data
-
Taxes: $15,204 per year
-
Days on Site: 3 Days
-
Added: Mar 26, 2021 (3 days on market)
-
Updated:
-
Last Checked: 3 months ago
-
MLS®#: N5169638
-
Listed By: Farquharson realty limited, brokerage
Perched On One Of The Highest Elevations In The Oak Ridges Moraine This Spectacular 56 Acre Forested Country Estate Offers Long & Short Views Of The Toronto Skyline, Lake Ontario & Protected Forest Surrounding The Area. The .4 Km Tree-Lined & Lit Laneway Dramatically Climbs The Crest Of The Rolling Land To Reach The Elegant Traditional Manor, Total 8800 Sq. Ft. Of Inspiring Features Including Sweeping Lawns, Gazebo, Inground Pool, Mesmerizing Trails.
Extras
Tastefully Decorated, 5 F/Ps, Vaulted Ceilings, Oak Doors, Floors, Pollard Windows, Wine Cellar, Cedar Shingles, 6 Minutes To 407 In A Coveted South Uxbridge Locations. Perfect For Outdoor Enthusiast And Nature Lovers. Mins To Ski Hills
Property Details
Facts for 2550 Concession Road 6, Uxbridge
Status
Days on Market: 3
Last Status: Sold
Sold Date: Mar 29, 2021
Closed Date: Jun 04, 2021
Expiry Date: Oct 21, 2021
Sold Price: $3,000,000
Unavailable Date: Mar 29, 2021
Input Date: Mar 26, 2021
Prior LSC: Listing with no contract changes
Property
Status: Sale
Property Type: Detached
Style: 2-Storey
Size (sq ft): 5000
Area: Uxbridge
Community: Rural Uxbridge
Availability Date: Tba90
Inside
Bedrooms: 4
Bathrooms: 6
Kitchens: 1
Rooms: 13
Den/Family Room: Yes
Air Conditioning: Central Air
Fireplace: Yes
Laundry Level: Main
Central Vacuum: Y
Washrooms: 6
Utilities
Electricity: Yes
Gas: No
Cable: No
Telephone: Yes
Building
Basement: Finished
Heat Type: Forced Air
Heat Source: Oil
Exterior: Board/Batten
Exterior: Brick
Elevator: N
UFFI: No
Water Supply Type: Drilled Well
Water Supply: Well
Special Designation: Unknown
Other Structures: Garden Shed
Parking
Driveway: Private
Garage Spaces: 3
Garage Type: Attached
Covered Parking Spaces: 10
Total Parking Spaces: 13
Fees
Tax Year: 2020
Tax Legal Description: Con 5 Pt Lot 8,9 Now Rp 40R5603 Part 1
Taxes: $15,204
Highlights
Feature: Clear View
Feature: Golf
Feature: Grnbelt/Conserv
Feature: Hospital
Feature: Skiing
Land
Cross Street: Goodwood Rd & Con 6
Municipality District: Uxbridge
Fronting On: West
Pool: Inground
Sewer: Septic
Lot Depth: 804.4 Metres
Lot Frontage: 156.7 Metres
Lot Irregularities: Irregular 56.21 Acres
Acres: 50-99.99
Additional Media
- Virtual Tour: https://elevateyourview.ca/2550-concession-6-rd-mls/
Rooms
Room details for 2550 Concession Road 6, Uxbridge
| Type | Dimensions | Description |
|---|---|---|
| Living Ground | 6.98 x 9.02 | Stone Fireplace, Hardwood Floor, W/O To Sundeck |
| Dining Ground | 4.23 x 6.06 | Fireplace, Hardwood Floor, Formal Rm |
| Library Ground | 4.60 x 5.39 | B/I Bookcase, Hardwood Floor, French Doors |
| Great Rm Ground | 4.11 x 4.84 | Fireplace, Hardwood Floor, Vaulted Ceiling |
| Family Ground | 4.35 x 5.39 | French Doors, Hardwood Floor, 2 Pc Bath |
| Kitchen Ground | 4.57 x 6.33 | B/I Appliances, Breakfast Area, Tile Floor |
| Loft Ground | 7.49 x 8.10 | B/I Desk, Hardwood Floor, Vaulted Ceiling |
| Master 2nd | 5.52 x 6.74 | 7 Pc Ensuite, Hardwood Floor, Fireplace |
| 2nd Br 2nd | 4.32 x 4.90 | 2 Pc Ensuite, Hardwood Floor, B/I Desk |
| 3rd Br 2nd | 3.56 x 3.38 | 4 Pc Bath, Hardwood Floor, Closet |
| 4th Br 2nd | 3.41 x 3.38 | Hardwood Floor, Closet |
| Rec Bsmt | 6.88 x 8.56 | 3 Pc Bath, Mirrored Walls, Combined Wi/Game |
| XXXXXXXX | XXX XX, XXXX |
XXXX XXX XXXX |
$X,XXX,XXX |
| XXX XX, XXXX |
XXXXXX XXX XXXX |
$X,XXX,XXX | |
| XXXXXXXX | XXX XX, XXXX |
XXXX XXX XXXX |
$X,XXX,XXX |
| XXX XX, XXXX |
XXXXXX XXX XXXX |
$X,XXX,XXX | |
| XXXXXXXX | XXX XX, XXXX |
XXXXXXX XXX XXXX |
|
| XXX XX, XXXX |
XXXXXX XXX XXXX |
$X,XXX,XXX | |
| XXXXXXXX | XXX XX, XXXX |
XXXXXXXX XXX XXXX |
|
| XXX XX, XXXX |
XXXXXX XXX XXXX |
$X,XXX,XXX |
| XXXXXXXX XXXX | XXX XX, XXXX | $3,000,000 XXX XXXX |
| XXXXXXXX XXXXXX | XXX XX, XXXX | $3,100,000 XXX XXXX |
| XXXXXXXX XXXX | XXX XX, XXXX | $3,000,000 XXX XXXX |
| XXXXXXXX XXXXXX | XXX XX, XXXX | $3,100,000 XXX XXXX |
| XXXXXXXX XXXXXXX | XXX XX, XXXX | XXX XXXX |
| XXXXXXXX XXXXXX | XXX XX, XXXX | $3,200,000 XXX XXXX |
| XXXXXXXX XXXXXXXX | XXX XX, XXXX | XXX XXXX |
| XXXXXXXX XXXXXX | XXX XX, XXXX | $3,500,000 XXX XXXX |

Claremont Public School
Elementary: PublicGoodwood Public School
Elementary: PublicSt Joseph Catholic School
Elementary: CatholicUxbridge Public School
Elementary: PublicQuaker Village Public School
Elementary: PublicJoseph Gould Public School
Elementary: PublicÉSC Pape-François
Secondary: CatholicBrooklin High School
Secondary: PublicNotre Dame Catholic Secondary School
Secondary: CatholicUxbridge Secondary School
Secondary: PublicStouffville District Secondary School
Secondary: PublicJ Clarke Richardson Collegiate
Secondary: Public

