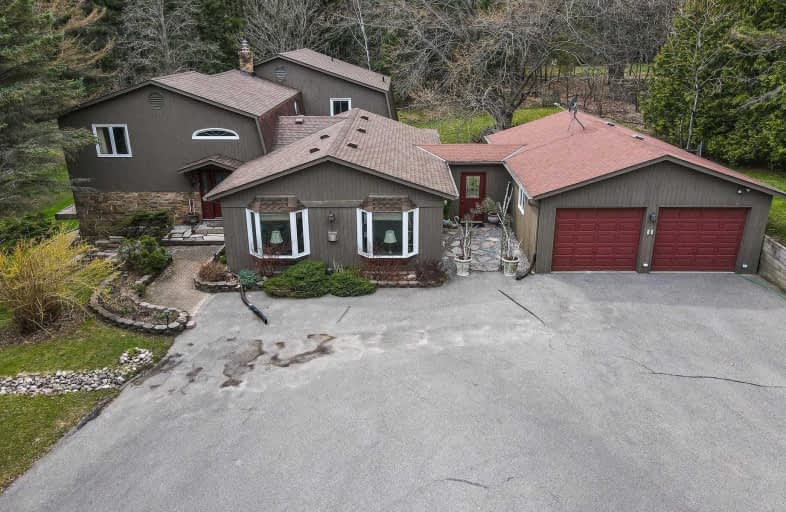Sold on Jun 10, 2021
Note: Property is not currently for sale or for rent.

-
Type: Detached
-
Style: 2-Storey
-
Size: 3500 sqft
-
Lot Size: 303.44 x 923.45 Feet
-
Age: 31-50 years
-
Taxes: $9,079 per year
-
Days on Site: 51 Days
-
Added: Apr 20, 2021 (1 month on market)
-
Updated:
-
Last Checked: 3 months ago
-
MLS®#: N5201540
-
Listed By: Sutton group-heritage realty inc., brokerage
6+Beautiful Acres Backing To Conservation.Custom Built 5 Bed Home 2 Heat Sources Nat Gas+Electric.4200+ Sq Ft With I/G Pool. Set Back From The Road. Huge Fam/Room With 2 Bay Windows. Flr-Ceiling Windows O/L Gorgeous Treed Private Lot & Pool. 3 Gas Fireplaces, New Shingles'14, Custom Kit W/Sub Zero Fridge & 48"Viking Gas Range. Steps To Ski Hills,Hiking Trails.Main Flr Den, Dble Sided Stone Fireplace.2 Bonus Rms Behind Garage Perfect For Hobbiest/Business.
Extras
Incl: Bar Stools,Lawn Tractor,Fridge,Gas Stove,B/I Dw,New Lg Washer,Dryer,Freezer,2nd & 3rd Fridge,Uv Water Treatment Equip. Hwt Rental$39/Mth,Pool Equip & Covers, Cvac.
Property Details
Facts for 2580 Regional Road 23 Road, Uxbridge
Status
Days on Market: 51
Last Status: Sold
Sold Date: Jun 10, 2021
Closed Date: Sep 03, 2021
Expiry Date: Jul 30, 2021
Sold Price: $1,680,000
Unavailable Date: Jun 10, 2021
Input Date: Apr 20, 2021
Property
Status: Sale
Property Type: Detached
Style: 2-Storey
Size (sq ft): 3500
Age: 31-50
Area: Uxbridge
Community: Rural Uxbridge
Availability Date: 30/60Days/Tba
Inside
Bedrooms: 5
Bathrooms: 3
Kitchens: 1
Rooms: 11
Den/Family Room: Yes
Air Conditioning: Wall Unit
Fireplace: Yes
Laundry Level: Main
Central Vacuum: Y
Washrooms: 3
Building
Basement: Crawl Space
Heat Type: Baseboard
Heat Source: Electric
Exterior: Stone
Exterior: Wood
Water Supply Type: Drilled Well
Water Supply: Well
Special Designation: Unknown
Other Structures: Garden Shed
Parking
Driveway: Pvt Double
Garage Spaces: 2
Garage Type: Attached
Covered Parking Spaces: 8
Total Parking Spaces: 10
Fees
Tax Year: 2020
Tax Legal Description: Pt Lt 8 Con 8 Uxbridge & Pt Rdal Btn Cons 7&8*
Taxes: $9,079
Highlights
Feature: Grnbelt/Cons
Feature: Skiing
Land
Cross Street: Durham 23 North Of C
Municipality District: Uxbridge
Fronting On: West
Pool: Inground
Sewer: Septic
Lot Depth: 923.45 Feet
Lot Frontage: 303.44 Feet
Lot Irregularities: Rear 283.47 Feet, 6.1
Acres: 5-9.99
Additional Media
- Virtual Tour: https://tours.jeffreygunn.com/1818444?idx=1
Rooms
Room details for 2580 Regional Road 23 Road, Uxbridge
| Type | Dimensions | Description |
|---|---|---|
| Family Ground | 6.45 x 7.17 | Hardwood Floor, Bay Window, Gas Fireplace |
| Dining Ground | 4.64 x 3.16 | Hardwood Floor |
| Kitchen Ground | 4.20 x 5.37 | Ceramic Floor, Sliding Doors, Walk-Out |
| Breakfast Ground | 3.86 x 4.80 | Ceramic Floor, Centre Island, Gas Fireplace |
| Living Ground | 5.01 x 6.06 | Hardwood Floor, Gas Fireplace, Window |
| Den Ground | 3.78 x 3.51 | Hardwood Floor, French Doors |
| 5th Br Ground | 3.78 x 3.79 | |
| Foyer Ground | 3.00 x 3.02 | |
| Master 2nd | 4.26 x 4.96 | W/I Closet, 5 Pc Ensuite, W/O To Deck |
| 2nd Br 2nd | 3.34 x 3.26 | Broadloom, Closet |
| 3rd Br 2nd | 2.98 x 3.37 | Broadloom |
| 4th Br 2nd | 3.52 x 4.60 | Hardwood Floor, W/O To Deck |
| XXXXXXXX | XXX XX, XXXX |
XXXX XXX XXXX |
$X,XXX,XXX |
| XXX XX, XXXX |
XXXXXX XXX XXXX |
$X,XXX,XXX |
| XXXXXXXX XXXX | XXX XX, XXXX | $1,680,000 XXX XXXX |
| XXXXXXXX XXXXXX | XXX XX, XXXX | $1,799,900 XXX XXXX |

École élémentaire publique L'Héritage
Elementary: PublicChar-Lan Intermediate School
Elementary: PublicSt Peter's School
Elementary: CatholicHoly Trinity Catholic Elementary School
Elementary: CatholicÉcole élémentaire catholique de l'Ange-Gardien
Elementary: CatholicWilliamstown Public School
Elementary: PublicÉcole secondaire publique L'Héritage
Secondary: PublicCharlottenburgh and Lancaster District High School
Secondary: PublicSt Lawrence Secondary School
Secondary: PublicÉcole secondaire catholique La Citadelle
Secondary: CatholicHoly Trinity Catholic Secondary School
Secondary: CatholicCornwall Collegiate and Vocational School
Secondary: Public

