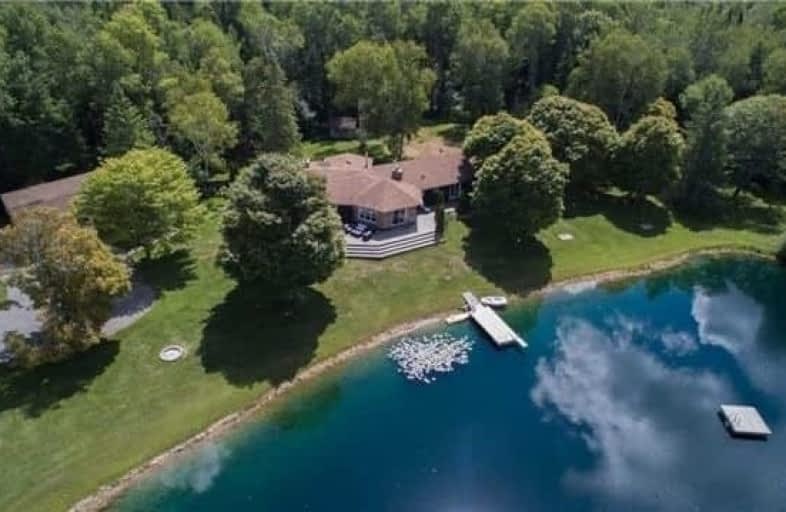Leased on Mar 14, 2019
Note: Property is not currently for sale or for rent.

-
Type: Detached
-
Style: Bungalow
-
Lease Term: 1 Year
-
Possession: Tba
-
All Inclusive: Y
-
Lot Size: 0 x 0
-
Age: No Data
-
Days on Site: 8 Days
-
Added: Mar 06, 2019 (1 week on market)
-
Updated:
-
Last Checked: 3 months ago
-
MLS®#: N4375209
-
Listed By: Re/max crossroads realty inc., brokerage
Gorgeous Separate Apartment In A Beautiful Tranquil Setting!! Modern Kitchen With Stainless Steel Appliances! Large Master Bedroom And Modern Washroom! Beautiful And Serene Surroundings!! 10 Minute Drive To All Amenities!! Rare Opportunity!! Heat, Hydro, Water, And Parking Included!! No Pets!! No Smoking!!
Extras
Fridge, Stove, Microwave
Property Details
Facts for 259 Davis Drive, Uxbridge
Status
Days on Market: 8
Last Status: Leased
Sold Date: Mar 14, 2019
Closed Date: Mar 22, 2019
Expiry Date: Jun 03, 2019
Sold Price: $1,100
Unavailable Date: Mar 14, 2019
Input Date: Mar 06, 2019
Property
Status: Lease
Property Type: Detached
Style: Bungalow
Area: Uxbridge
Community: Rural Uxbridge
Availability Date: Tba
Inside
Bedrooms: 1
Bathrooms: 1
Kitchens: 1
Rooms: 3
Den/Family Room: No
Air Conditioning: Wall Unit
Fireplace: No
Laundry:
Laundry Level: Main
Washrooms: 1
Utilities
Utilities Included: Y
Electricity: Yes
Gas: Yes
Cable: Yes
Telephone: No
Building
Basement: Sep Entrance
Heat Type: Baseboard
Heat Source: Electric
Exterior: Stone
Exterior: Wood
Private Entrance: Y
Water Supply: Well
Special Designation: Unknown
Parking
Driveway: Private
Parking Included: Yes
Garage Type: None
Covered Parking Spaces: 1
Fees
Cable Included: Yes
Central A/C Included: Yes
Heating Included: Yes
Hydro Included: Yes
Water Included: Yes
Highlights
Feature: Clear View
Feature: Park
Feature: School
Land
Cross Street: Davis Drive Between
Municipality District: Uxbridge
Fronting On: South
Pool: None
Sewer: Septic
Rooms
Room details for 259 Davis Drive, Uxbridge
| Type | Dimensions | Description |
|---|---|---|
| Living Flat | 4.06 x 5.06 | Open Concept, W/O To Deck |
| Kitchen Flat | 4.06 x 3.10 | Stainless Steel Ap, Centre Island, Modern Kitchen |
| Br Flat | 3.80 x 3.90 | Double Closet, Picture Window |
| XXXXXXXX | XXX XX, XXXX |
XXXXXX XXX XXXX |
$X,XXX |
| XXX XX, XXXX |
XXXXXX XXX XXXX |
$X,XXX | |
| XXXXXXXX | XXX XX, XXXX |
XXXX XXX XXXX |
$X,XXX,XXX |
| XXX XX, XXXX |
XXXXXX XXX XXXX |
$X,XXX,XXX |
| XXXXXXXX XXXXXX | XXX XX, XXXX | $1,100 XXX XXXX |
| XXXXXXXX XXXXXX | XXX XX, XXXX | $1,100 XXX XXXX |
| XXXXXXXX XXXX | XXX XX, XXXX | $1,010,000 XXX XXXX |
| XXXXXXXX XXXXXX | XXX XX, XXXX | $1,050,000 XXX XXXX |

Goodwood Public School
Elementary: PublicBallantrae Public School
Elementary: PublicSt Joseph Catholic School
Elementary: CatholicScott Central Public School
Elementary: PublicMount Albert Public School
Elementary: PublicRobert Munsch Public School
Elementary: PublicÉSC Pape-François
Secondary: CatholicSacred Heart Catholic High School
Secondary: CatholicUxbridge Secondary School
Secondary: PublicStouffville District Secondary School
Secondary: PublicHuron Heights Secondary School
Secondary: PublicNewmarket High School
Secondary: Public

