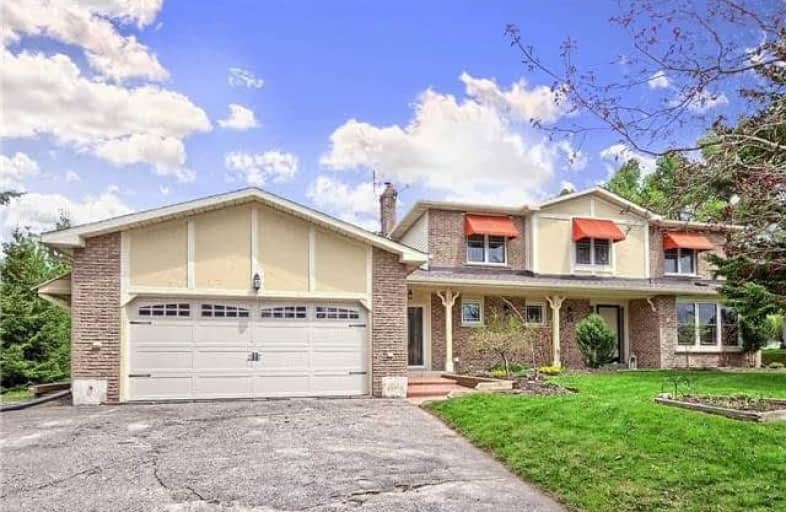Sold on Jun 18, 2018
Note: Property is not currently for sale or for rent.

-
Type: Detached
-
Style: 2-Storey
-
Lot Size: 105 x 200 Feet
-
Age: No Data
-
Taxes: $4,399 per year
-
Days on Site: 35 Days
-
Added: Sep 07, 2019 (1 month on market)
-
Updated:
-
Last Checked: 3 months ago
-
MLS®#: N4128941
-
Listed By: Re/max all-stars realty inc., brokerage
Beautifully Kept Lge 2 St On A Fabulous Lot In Wanted Leaskdale Neighbourhood. This Pretty Home Has Had Many Updates Recently Incl Paint Thruout, Windows, Drs, Carpet, Lighting, New Propane Furnace & Hwt. Features Of This Home Incl A Main Flr Fam Rm W/W/O To Deck, Lge Eat-In Kit W/W/O To Bkyd, Mn Flr Laun, Mud Rm W/Access To Encl Breezeway From Garage, Lge Mbr W/Ens & W/In Closet & 3 Additional Spacious Br's. Full Bsmt & A Mature Private Lot Backing To Fields
Extras
Incl: All Light Fixtures, All Appliances, Furnace, Hot Water Tank, Air-Conditioner.
Property Details
Facts for 26 Oxtoby Lane, Uxbridge
Status
Days on Market: 35
Last Status: Sold
Sold Date: Jun 18, 2018
Closed Date: Aug 07, 2018
Expiry Date: Sep 30, 2018
Sold Price: $650,000
Unavailable Date: Jun 18, 2018
Input Date: May 15, 2018
Property
Status: Sale
Property Type: Detached
Style: 2-Storey
Area: Uxbridge
Community: Rural Uxbridge
Availability Date: 30/60 Days
Inside
Bedrooms: 4
Bathrooms: 3
Kitchens: 1
Rooms: 8
Den/Family Room: Yes
Air Conditioning: Central Air
Fireplace: Yes
Laundry Level: Main
Washrooms: 3
Utilities
Electricity: Yes
Gas: No
Cable: No
Telephone: Yes
Building
Basement: Full
Heat Type: Forced Air
Heat Source: Propane
Exterior: Brick
Exterior: Vinyl Siding
Water Supply Type: Drilled Well
Water Supply: Well
Special Designation: Unknown
Parking
Driveway: Pvt Double
Garage Spaces: 2
Garage Type: Attached
Covered Parking Spaces: 6
Total Parking Spaces: 8
Fees
Tax Year: 2017
Tax Legal Description: Parcel 18-1, Sec 40M-1158
Taxes: $4,399
Highlights
Feature: Level
Feature: Park
Feature: Place Of Worship
Feature: Rec Centre
Feature: School Bus Route
Feature: Wooded/Treed
Land
Cross Street: Regional Rd 23/Regio
Municipality District: Uxbridge
Fronting On: East
Pool: None
Sewer: Septic
Lot Depth: 200 Feet
Lot Frontage: 105 Feet
Lot Irregularities: As Per Mpac
Rooms
Room details for 26 Oxtoby Lane, Uxbridge
| Type | Dimensions | Description |
|---|---|---|
| Kitchen Main | 3.80 x 5.16 | Linoleum, W/O To Deck, Pantry |
| Living Main | 3.60 x 5.32 | Broadloom, Open Concept |
| Dining Main | 3.60 x 3.24 | Broadloom, Open Concept |
| Family Main | 3.29 x 5.21 | W/O To Deck, Broadloom, Fireplace |
| Master 2nd | 3.77 x 5.86 | Broadloom, Stone Counter, Ensuite Bath |
| 2nd Br 2nd | 3.16 x 4.04 | Broadloom, Closet |
| 3rd Br 2nd | 3.16 x 3.31 | Broadloom, Closet |
| 4th Br 2nd | 3.09 x 3.35 | Broadloom, Closet |
| XXXXXXXX | XXX XX, XXXX |
XXXX XXX XXXX |
$XXX,XXX |
| XXX XX, XXXX |
XXXXXX XXX XXXX |
$XXX,XXX |
| XXXXXXXX XXXX | XXX XX, XXXX | $650,000 XXX XXXX |
| XXXXXXXX XXXXXX | XXX XX, XXXX | $699,000 XXX XXXX |

St Joseph Catholic School
Elementary: CatholicScott Central Public School
Elementary: PublicSunderland Public School
Elementary: PublicUxbridge Public School
Elementary: PublicQuaker Village Public School
Elementary: PublicJoseph Gould Public School
Elementary: PublicÉSC Pape-François
Secondary: CatholicBrock High School
Secondary: PublicSutton District High School
Secondary: PublicPort Perry High School
Secondary: PublicUxbridge Secondary School
Secondary: PublicStouffville District Secondary School
Secondary: Public