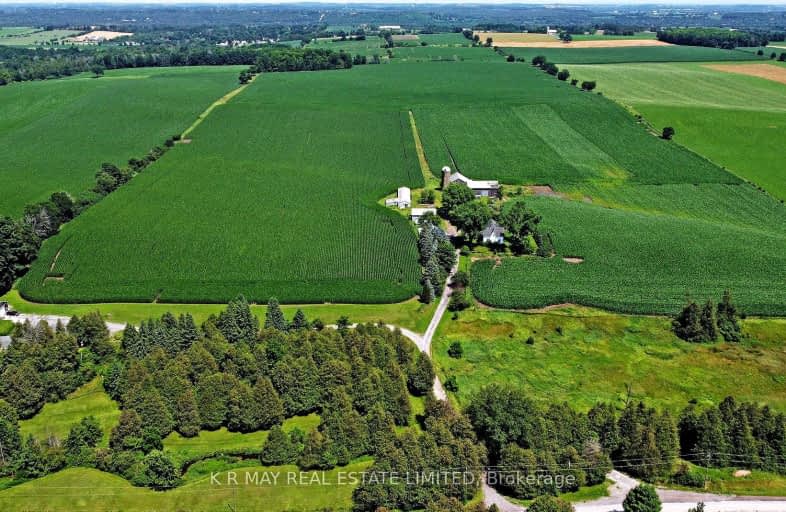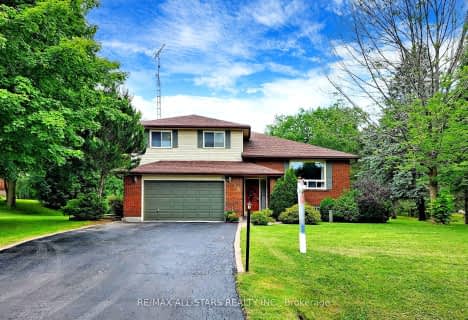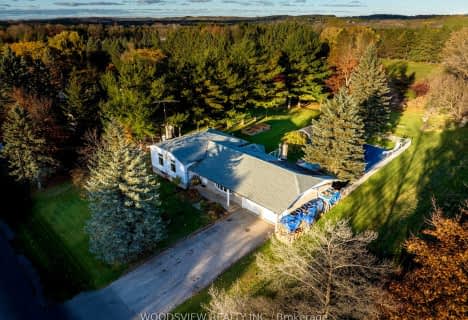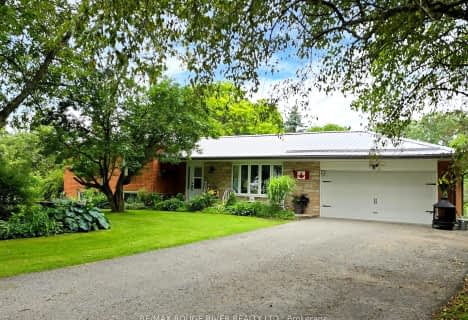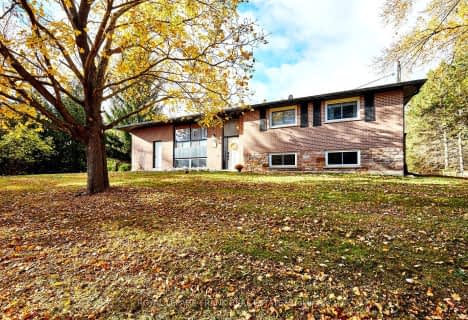Car-Dependent
- Almost all errands require a car.
Somewhat Bikeable
- Almost all errands require a car.

St Joseph Catholic School
Elementary: CatholicScott Central Public School
Elementary: PublicUxbridge Public School
Elementary: PublicRobert Munsch Public School
Elementary: PublicQuaker Village Public School
Elementary: PublicJoseph Gould Public School
Elementary: PublicÉSC Pape-François
Secondary: CatholicBrock High School
Secondary: PublicSutton District High School
Secondary: PublicPort Perry High School
Secondary: PublicUxbridge Secondary School
Secondary: PublicStouffville District Secondary School
Secondary: Public- 3 bath
- 3 bed
- 2000 sqft
13551 Concession 5 Road, Uxbridge, Ontario • L9P 1R2 • Rural Uxbridge
