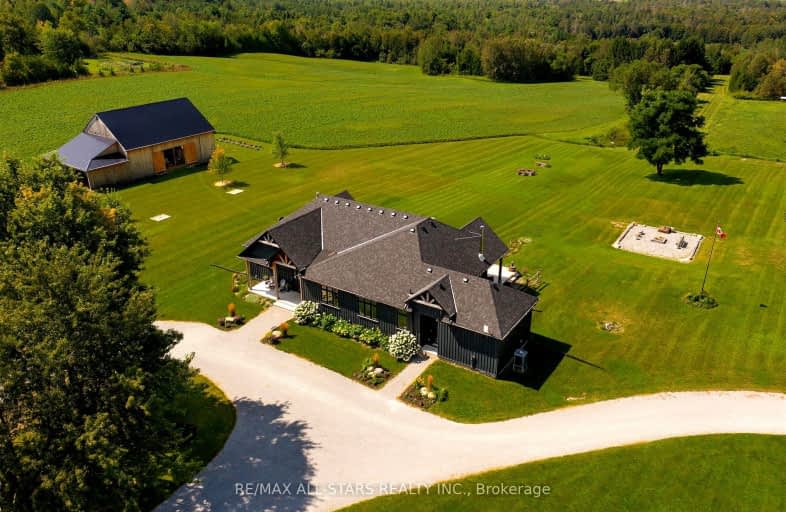Car-Dependent
- Almost all errands require a car.
Somewhat Bikeable
- Almost all errands require a car.

St Joseph Catholic School
Elementary: CatholicScott Central Public School
Elementary: PublicMorning Glory Public School
Elementary: PublicUxbridge Public School
Elementary: PublicQuaker Village Public School
Elementary: PublicJoseph Gould Public School
Elementary: PublicÉSC Pape-François
Secondary: CatholicBrock High School
Secondary: PublicSutton District High School
Secondary: PublicPort Perry High School
Secondary: PublicUxbridge Secondary School
Secondary: PublicStouffville District Secondary School
Secondary: Public-
Wixan's Bridge
65 Brock Street W, Uxbridge, ON L9P 12.28km -
One Eyed Jack
2 Douglas Road, Unit A10, Uxbridge, ON L9P 1S9 13.8km -
Top Spot
87 1/2 High Street, Georgina, ON L0E 16.93km
-
Nexus Coffee
234 Toronto St. South, Uxbridge, ON L9P 0C4 12.31km -
The Bridge Social
64 Brock St W, Uxbridge, ON L9P 1P4 12.3km -
Coffee Time
23721 Ontario 48, Baldwin, ON L0E 1A0 12.48km
-
Snap Fitness
702 The Queensway S, Keswick, ON L4P 2E7 22.12km -
Matrix of Motion
1110 Stellar Drive, Unit 104, Newmarket, ON L3Y 7B7 24.36km -
Fit4Less
1111 Davis Dr, Unit 35, Newmarket, ON L3Y 8X2 24.94km
-
Zehrs
323 Toronto Street S, Uxbridge, ON L9P 1N2 13.94km -
Shoppers Drug Mart
20917 Dalton Road, Georgina, ON L0E 18.03km -
Eustace Jackson's Point Pharmasave
936 Lake Drive E RR 1, Jacksons Point, ON L0E 1L0 19.23km
-
Rooster's Fries
702 Durham Regional Road 13, Leaskdale, ON L0C 1C0 2.34km -
Fusion 360
403 Sandford Road, Durham Regional Municipality, ON L0C 1E0 8.34km -
Quick Bite
403 Sandford Road, Sandford, ON L0C 1E0 8.35km
-
East End Corners
12277 Main Street, Whitchurch-Stouffville, ON L4A 0Y1 26.12km -
Smart Centres Aurora
135 First Commerce Drive, Aurora, ON L4G 0G2 27.97km -
SmartCentres Stouffville
1050 Hoover Park Drive, Stouffville, ON L4A 0G9 28.83km
-
Cracklin' Kettle Corn
Uxbridge, ON 12.33km -
Zehrs
323 Toronto Street S, Uxbridge, ON L9P 1N2 13.94km -
Steve's No Frills
20895 Dalton Road, Georgina, ON L0E 1R0 17.84km
-
The Beer Store
1100 Davis Drive, Newmarket, ON L3Y 8W8 25.01km -
LCBO
5710 Main Street, Whitchurch-Stouffville, ON L4A 8A9 27.37km -
LCBO
94 First Commerce Drive, Aurora, ON L4G 0H5 28.31km
-
Rj Pickups & Accessories
241 Main Street N, Uxbridge, ON L9P 1C3 11.29km -
Value Propane
54 Highway, Suite 12, Sunderland, ON L0C 1H0 11.89km -
Shell
19364 Highway 48, East Gwillimbury, ON L0G 1M0 13.19km
-
Roxy Theatres
46 Brock Street W, Uxbridge, ON L9P 1P3 12.32km -
The Gem Theatre
11 Church Street, Georgina, ON L4P 3E9 21.46km -
The G E M Theatre
11 Church Street, Keswick, ON L4P 3E9 21.45km
-
Uxbridge Public Library
9 Toronto Street S, Uxbridge, ON L9P 1P3 12.39km -
Scugog Memorial Public Library
231 Water Street, Port Perry, ON L9L 1A8 22.72km -
Pickering Public Library
Claremont Branch, 4941 Old Brock Road, Pickering, ON L1Y 1A6 26.93km
-
VCA Canada 404 Veterinary Emergency and Referral Hospital
510 Harry Walker Parkway S, Newmarket, ON L3Y 0B3 25.69km -
Southlake Regional Health Centre
596 Davis Drive, Newmarket, ON L3Y 2P9 26.63km -
York Medical Health Centre
17730 Leslie Street, Newmarket, ON L3Y 3E4 24.81km
-
Uxbridge Off Leash
Uxbridge ON 12.23km -
Veterans Memorial Park
Uxbridge ON 12.77km -
Elgin Park
180 Main St S, Uxbridge ON 13.2km
-
TD Bank Financial Group
6 Princess St, Mount Albert ON L0G 1M0 13.32km -
CIBC Cash Dispenser
20819 Dalton Rd, Sutton West ON L0E 1R0 17.41km -
TD Bank Financial Group
20865 Dalton Rd, Sutton ON L0E 1R0 17.69km


