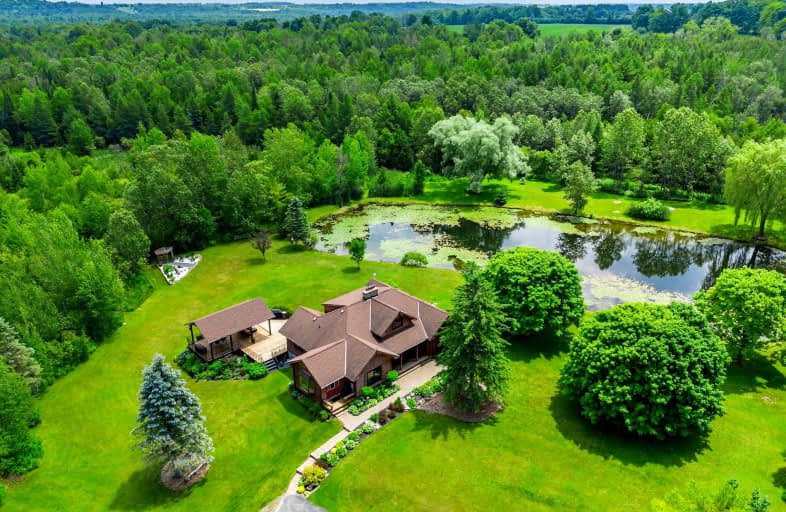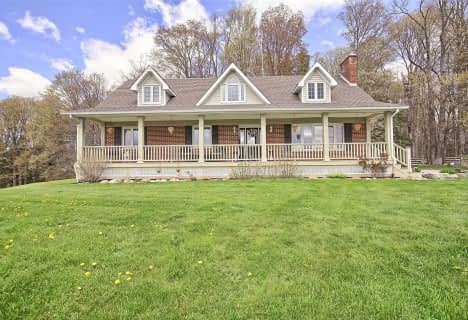Car-Dependent
- Almost all errands require a car.
Somewhat Bikeable
- Most errands require a car.

St Joseph Catholic School
Elementary: CatholicScott Central Public School
Elementary: PublicMorning Glory Public School
Elementary: PublicMount Albert Public School
Elementary: PublicRobert Munsch Public School
Elementary: PublicQuaker Village Public School
Elementary: PublicÉSC Pape-François
Secondary: CatholicOur Lady of the Lake Catholic College High School
Secondary: CatholicBrock High School
Secondary: PublicSutton District High School
Secondary: PublicKeswick High School
Secondary: PublicUxbridge Secondary School
Secondary: Public-
Vivian Creek Park
Mount Albert ON L0G 1M0 10.83km -
Highlands of Durham Games
Uxbridge ON 14.54km -
Elgin Park
180 Main St S, Uxbridge ON 14.58km
-
CIBC
254 Pefferlaw Rd, Pefferlaw ON L0E 1N0 11.54km -
TD Bank Financial Group
6 Princess St, Mount Albert ON L0G 1M0 11.83km -
CIBC
49 Brock St W, Uxbridge ON L9P 1P5 13.67km











