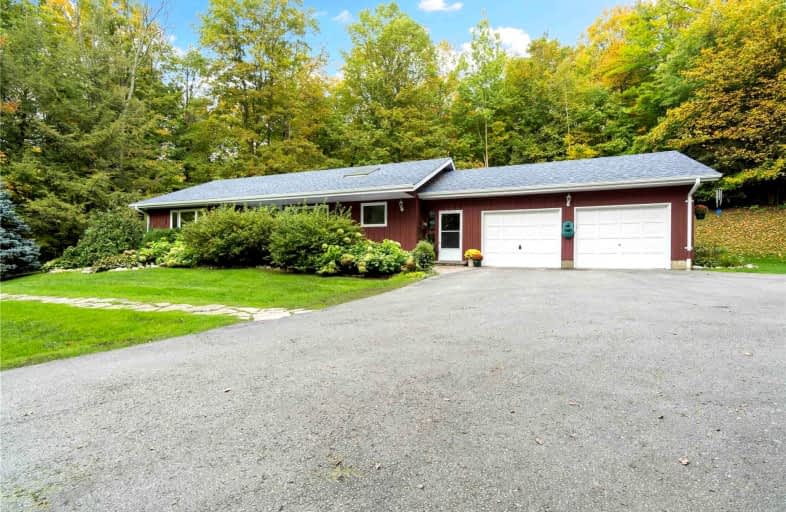Sold on Oct 18, 2021
Note: Property is not currently for sale or for rent.

-
Type: Detached
-
Style: Bungalow
-
Lot Size: 200.07 x 299.64 Feet
-
Age: No Data
-
Taxes: $5,783 per year
-
Days on Site: 6 Days
-
Added: Oct 12, 2021 (6 days on market)
-
Updated:
-
Last Checked: 3 months ago
-
MLS®#: N5398634
-
Listed By: Re/max all-stars realty inc., brokerage
This Absolutely Delightful Country Bungalow Is Sure To Impress. Gorgeous Kitchen And Baths, This Well Presented Home Is Situated Amongst The Trees On A Paved Road Mins To Uxbridge. Lovely Views From Every Window, Multiple Walkouts, Stunning Gardens Are Just A Few Of The Delights. Open Concept Main Floor, Nice Sized Bedrooms, Finished Basement With Walkout To Side Yard And Bdrm Plus Den. Sunroom At Rear Has Hot Tub(As Is). Att 2 Car Gar With Breeze Way.
Extras
Roof'11, Ac'12, Windows'18 And'20, Kitchen And Baths Updated, See List Of Updates And Utilities Attached Rental Propane Tank - $150 Per Year Excl: Garden Artifacts Note: Living Room Gas Fireplace Is As Is.
Property Details
Facts for 12899 Concession 6, Uxbridge
Status
Days on Market: 6
Last Status: Sold
Sold Date: Oct 18, 2021
Closed Date: Dec 17, 2021
Expiry Date: Jan 31, 2022
Sold Price: $1,150,000
Unavailable Date: Oct 18, 2021
Input Date: Oct 12, 2021
Prior LSC: Listing with no contract changes
Property
Status: Sale
Property Type: Detached
Style: Bungalow
Area: Uxbridge
Community: Rural Uxbridge
Availability Date: Tbd
Inside
Bedrooms: 3
Bedrooms Plus: 1
Bathrooms: 3
Kitchens: 1
Rooms: 7
Den/Family Room: No
Air Conditioning: Central Air
Fireplace: Yes
Laundry Level: Main
Washrooms: 3
Utilities
Electricity: Yes
Gas: No
Cable: No
Telephone: Available
Building
Basement: Fin W/O
Basement 2: Full
Heat Type: Forced Air
Heat Source: Electric
Exterior: Board/Batten
UFFI: No
Water Supply: Well
Special Designation: Unknown
Other Structures: Garden Shed
Parking
Driveway: Private
Garage Spaces: 2
Garage Type: Attached
Covered Parking Spaces: 10
Total Parking Spaces: 12
Fees
Tax Year: 2021
Tax Legal Description: Pt Lt 25 Con 6, Scott As In D496189 Township Of Ux
Taxes: $5,783
Highlights
Feature: Rolling
Feature: School Bus Route
Feature: Wooded/Treed
Land
Cross Street: Zephyr Rd/Concession
Municipality District: Uxbridge
Fronting On: East
Pool: None
Sewer: Septic
Lot Depth: 299.64 Feet
Lot Frontage: 200.07 Feet
Lot Irregularities: 299.65Ft X 200.07Ft X
Acres: .50-1.99
Additional Media
- Virtual Tour: https://my.matterport.com/show/?m=FswzpygM6HK&mls=1
Rooms
Room details for 12899 Concession 6, Uxbridge
| Type | Dimensions | Description |
|---|---|---|
| Kitchen Main | 3.53 x 3.56 | Hardwood Floor, Stone Counter, Stainless Steel Appl |
| Dining Main | 3.53 x 5.28 | Hardwood Floor, W/O To Sundeck, Combined W/Kitchen |
| Living Main | 3.84 x 5.82 | Hardwood Floor, Large Window, Fireplace |
| Br Main | 3.71 x 3.79 | Closet, Hardwood Floor, Large Window |
| 2nd Br Main | 3.71 x 3.66 | Closet, Hardwood Floor, Large Window |
| 3rd Br Main | 3.71 x 2.82 | Closet, Hardwood Floor, Large Window |
| Sunroom Main | 3.56 x 4.34 | Hot Tub, Wood Floor, W/O To Yard |
| 4th Br Bsmt | 4.52 x 3.61 | Window, Broadloom, Double Closet |
| Office Bsmt | 3.48 x 6.30 | Broadloom |
| Family Bsmt | 4.19 x 5.18 | Fireplace, Laminate, L-Shaped Room |
| Den Bsmt | 4.52 x 3.25 | W/O To Garden, Laminate, Combined W/Family |

| XXXXXXXX | XXX XX, XXXX |
XXXX XXX XXXX |
$X,XXX,XXX |
| XXX XX, XXXX |
XXXXXX XXX XXXX |
$XXX,XXX |
| XXXXXXXX XXXX | XXX XX, XXXX | $1,150,000 XXX XXXX |
| XXXXXXXX XXXXXX | XXX XX, XXXX | $849,900 XXX XXXX |

St Joseph Catholic School
Elementary: CatholicScott Central Public School
Elementary: PublicMorning Glory Public School
Elementary: PublicUxbridge Public School
Elementary: PublicQuaker Village Public School
Elementary: PublicJoseph Gould Public School
Elementary: PublicÉSC Pape-François
Secondary: CatholicBrock High School
Secondary: PublicSutton District High School
Secondary: PublicPort Perry High School
Secondary: PublicUxbridge Secondary School
Secondary: PublicStouffville District Secondary School
Secondary: Public
