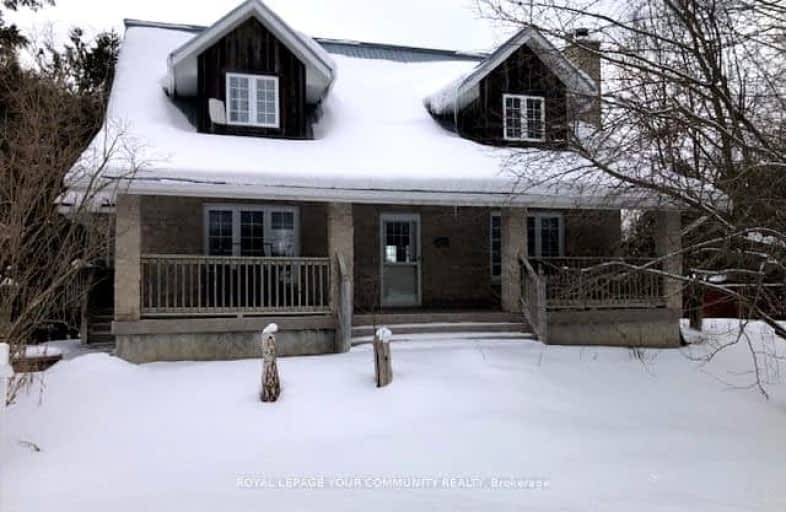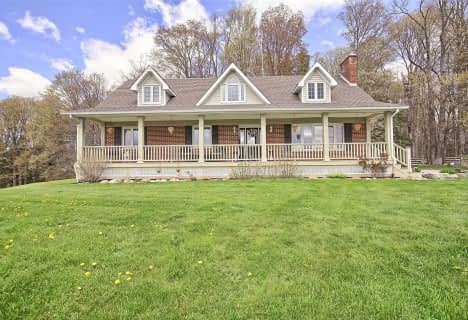Car-Dependent
- Almost all errands require a car.
Somewhat Bikeable
- Most errands require a car.

St Joseph Catholic School
Elementary: CatholicScott Central Public School
Elementary: PublicMorning Glory Public School
Elementary: PublicMount Albert Public School
Elementary: PublicRobert Munsch Public School
Elementary: PublicQuaker Village Public School
Elementary: PublicÉSC Pape-François
Secondary: CatholicOur Lady of the Lake Catholic College High School
Secondary: CatholicBrock High School
Secondary: PublicSutton District High School
Secondary: PublicKeswick High School
Secondary: PublicUxbridge Secondary School
Secondary: Public-
Vivian Creek Park
Mount Albert ON L0G 1M0 10.84km -
Pefferlaw Community Park
Georgina ON 11.17km -
Uxbridge Off Leash
Uxbridge ON 13.22km
-
CIBC
254 Pefferlaw Rd, Pefferlaw ON L0E 1N0 11.5km -
TD Bank Financial Group
6 Princess St, Mount Albert ON L0G 1M0 11.83km -
PACE Credit Union
8034 Yonge St, Innisfil ON L9S 1L6 13.53km










