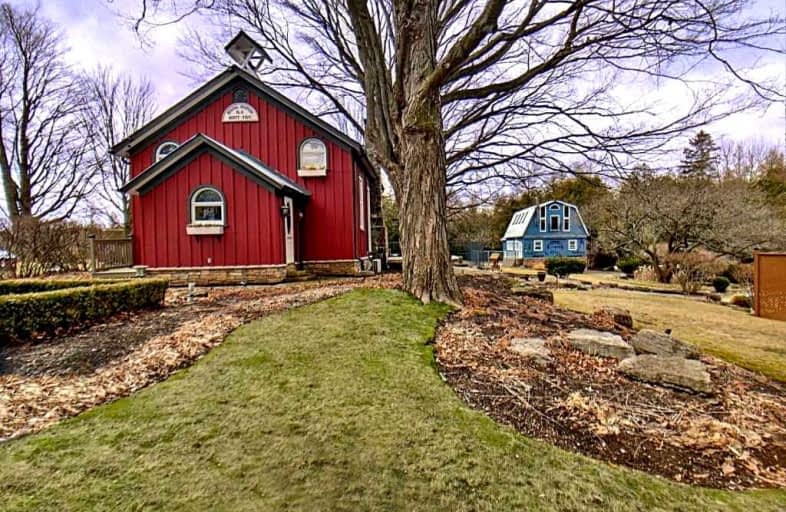Sold on Apr 20, 2022
Note: Property is not currently for sale or for rent.

-
Type: Detached
-
Style: 2-Storey
-
Lot Size: 607.19 x 848.77 Feet
-
Age: No Data
-
Taxes: $8,664 per year
-
Days on Site: 23 Days
-
Added: Mar 28, 2022 (3 weeks on market)
-
Updated:
-
Last Checked: 3 months ago
-
MLS®#: N5553232
-
Listed By: Fairsquare group realty, brokerage
Maple Grove School House W/Separate Barn Featuring Bar, Sauna, Loft, Gas Fireplace, Bed & 2 Baths. This Dream Home Features, Dazzling Kitchen, Elegant Formal Rooms, Home Theater. Tastefully Restored W/ Modern Technology. 11.27 Acres Of Forest & Sensational Landscaping, Hot Air Pump Heating. Muskoka Room W/Gas Fireplace & Tv, Heated Garage & Workshop. Tennis Court, Wine Cellar, Salt Water Pool, Spa, Koi Pond With /Waterfalls. An Absolute Gem!
Property Details
Facts for 13400 Concession Road 5, Uxbridge
Status
Days on Market: 23
Last Status: Sold
Sold Date: Apr 20, 2022
Closed Date: May 25, 2022
Expiry Date: Jul 27, 2022
Sold Price: $2,725,000
Unavailable Date: Apr 20, 2022
Input Date: Mar 28, 2022
Property
Status: Sale
Property Type: Detached
Style: 2-Storey
Area: Uxbridge
Community: Uxbridge
Availability Date: Flex
Inside
Bedrooms: 3
Bedrooms Plus: 1
Bathrooms: 4
Kitchens: 1
Rooms: 7
Den/Family Room: Yes
Air Conditioning: Other
Fireplace: Yes
Laundry Level: Lower
Central Vacuum: N
Washrooms: 4
Building
Basement: Finished
Heat Type: Forced Air
Heat Source: Propane
Exterior: Board/Batten
Water Supply: Well
Special Designation: Unknown
Parking
Driveway: Circular
Garage Spaces: 2
Garage Type: Detached
Covered Parking Spaces: 18
Total Parking Spaces: 20
Fees
Tax Year: 2022
Tax Legal Description: Pt Lt 27 Con 4, Scott, *Now Being Pt 1 40R7202 And
Taxes: $8,664
Land
Cross Street: Concession Rd 5 And
Municipality District: Uxbridge
Fronting On: West
Pool: Inground
Sewer: Septic
Lot Depth: 848.77 Feet
Lot Frontage: 607.19 Feet
Lot Irregularities: Irregular
Acres: 10-24.99
Zoning: Ru
Rooms
Room details for 13400 Concession Road 5, Uxbridge
| Type | Dimensions | Description |
|---|---|---|
| Family Main | 4.62 x 6.12 | |
| Kitchen Main | 4.67 x 5.72 | |
| Solarium Main | 2.44 x 2.82 | |
| 3rd Br Main | 3.40 x 4.93 | |
| Prim Bdrm 2nd | 4.27 x 4.32 | |
| 2nd Br 2nd | 3.12 x 3.61 | |
| 4th Br Bsmt | 3.15 x 4.80 | |
| Laundry Bsmt | 1.91 x 3.28 | |
| Rec Bsmt | 4.34 x 5.99 |
| XXXXXXXX | XXX XX, XXXX |
XXXX XXX XXXX |
$X,XXX,XXX |
| XXX XX, XXXX |
XXXXXX XXX XXXX |
$X,XXX,XXX | |
| XXXXXXXX | XXX XX, XXXX |
XXXXXXX XXX XXXX |
|
| XXX XX, XXXX |
XXXXXX XXX XXXX |
$X,XXX,XXX | |
| XXXXXXXX | XXX XX, XXXX |
XXXXXXX XXX XXXX |
|
| XXX XX, XXXX |
XXXXXX XXX XXXX |
$X,XXX,XXX | |
| XXXXXXXX | XXX XX, XXXX |
XXXXXX XXX XXXX |
$X,XXX |
| XXX XX, XXXX |
XXXXXX XXX XXXX |
$X,XXX |
| XXXXXXXX XXXX | XXX XX, XXXX | $2,725,000 XXX XXXX |
| XXXXXXXX XXXXXX | XXX XX, XXXX | $2,788,000 XXX XXXX |
| XXXXXXXX XXXXXXX | XXX XX, XXXX | XXX XXXX |
| XXXXXXXX XXXXXX | XXX XX, XXXX | $1,498,000 XXX XXXX |
| XXXXXXXX XXXXXXX | XXX XX, XXXX | XXX XXXX |
| XXXXXXXX XXXXXX | XXX XX, XXXX | $1,498,000 XXX XXXX |
| XXXXXXXX XXXXXX | XXX XX, XXXX | $5,000 XXX XXXX |
| XXXXXXXX XXXXXX | XXX XX, XXXX | $5,000 XXX XXXX |

St Joseph Catholic School
Elementary: CatholicScott Central Public School
Elementary: PublicMorning Glory Public School
Elementary: PublicMount Albert Public School
Elementary: PublicRobert Munsch Public School
Elementary: PublicQuaker Village Public School
Elementary: PublicÉSC Pape-François
Secondary: CatholicOur Lady of the Lake Catholic College High School
Secondary: CatholicBrock High School
Secondary: PublicSutton District High School
Secondary: PublicKeswick High School
Secondary: PublicUxbridge Secondary School
Secondary: Public- 3 bath
- 3 bed
- 2000 sqft
13551 Concession 5 Road, Uxbridge, Ontario • L9P 1R2 • Rural Uxbridge



