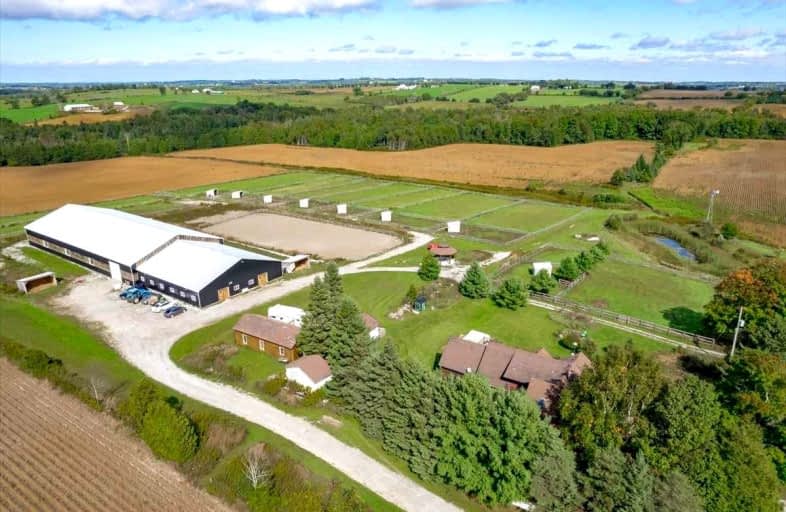Sold on Sep 30, 2022
Note: Property is not currently for sale or for rent.

-
Type: Rural Resid
-
Style: 1 1/2 Storey
-
Size: 3000 sqft
-
Lot Size: 1782.1 x 2671.18 Feet
-
Age: 100+ years
-
Taxes: $9,456 per year
-
Days on Site: 12 Days
-
Added: Sep 18, 2022 (1 week on market)
-
Updated:
-
Last Checked: 3 months ago
-
MLS®#: N5767152
-
Listed By: Homelife classic realty inc., brokerage
This Magnificent Property Has It All. An Updated Century Home, An Indoor 2018 Arena So Admired, Energy Ontario Made A Video (Https://Www.Facebook.Com/Saveonenergyontario/Videos/1812216802414934/), Heated Stable Has 12 - 12'X14' Box Stalls, 2 Grooming Stalls And A Wash Stall, 109.7 Acre Farm Has 55 Tiled Agri Acres, 45 Acres Of Forest With 5 Km Of Wide Trails, A Separate Heated Office/Guest House, 15 Large Oak Board Paddocks With 12 Shelters, And Everywhere Outstanding Views! Under 20 Min To Uxbridge Or To Hwy 404.
Extras
Currently In Profit Sharing Arrangement With Farmer, Boarding/Training Equestrian Centre Can Earn Considerable Fees For A Facility Like This! Read The Additional Property Information Sheet And Watch Video Tours...Click Above.
Property Details
Facts for 636 Zephyr Road, Uxbridge
Status
Days on Market: 12
Last Status: Sold
Sold Date: Sep 30, 2022
Closed Date: Nov 25, 2022
Expiry Date: Dec 31, 2022
Sold Price: $3,250,000
Unavailable Date: Sep 30, 2022
Input Date: Sep 18, 2022
Prior LSC: Listing with no contract changes
Property
Status: Sale
Property Type: Rural Resid
Style: 1 1/2 Storey
Size (sq ft): 3000
Age: 100+
Area: Uxbridge
Community: Rural Uxbridge
Availability Date: Flexible
Inside
Bedrooms: 3
Bathrooms: 3
Kitchens: 1
Rooms: 12
Den/Family Room: Yes
Air Conditioning: None
Fireplace: No
Laundry Level: Upper
Washrooms: 3
Utilities
Electricity: Yes
Gas: No
Cable: No
Telephone: Available
Building
Basement: Crawl Space
Basement 2: Half
Heat Type: Radiant
Heat Source: Propane
Exterior: Brick
Exterior: Wood
Elevator: N
Water Supply Type: Drilled Well
Water Supply: Well
Special Designation: Unknown
Other Structures: Box Stall
Other Structures: Indoor Arena
Retirement: N
Parking
Driveway: Circular
Garage Type: None
Covered Parking Spaces: 20
Total Parking Spaces: 20
Fees
Tax Year: 2021
Tax Legal Description: Pt Lts 26 & 27, Con 6, Scott As In D239943, Except
Taxes: $9,456
Highlights
Feature: Clear View
Feature: River/Stream
Feature: Rolling
Feature: Tiled/Drainage
Feature: Wooded/Treed
Land
Cross Street: Zephyr Rd & 6th Conc
Municipality District: Uxbridge
Fronting On: South
Parcel Number: 268750023
Pool: None
Sewer: Septic
Lot Depth: 2671.18 Feet
Lot Frontage: 1782.1 Feet
Acres: 100+
Farm: Mixed Use
Waterfront: None
Additional Media
- Virtual Tour: https://duffmedia.hd.pics/636-Zephyr-Rd/idx
Rooms
Room details for 636 Zephyr Road, Uxbridge
| Type | Dimensions | Description |
|---|---|---|
| Media/Ent Main | 6.10 x 5.18 | Vaulted Ceiling, W/O To Sundeck, Heated Floor |
| Living Main | 7.32 x 6.10 | W/O To Porch, Heated Floor, Vaulted Ceiling |
| Kitchen Main | 5.49 x 7.62 | Breakfast Area, Family Size Kitchen, W/O To Porch |
| Br Main | 5.18 x 4.27 | 3 Pc Ensuite, W/O To Porch, Wood Floor |
| Bathroom Main | 5.18 x 2.44 | |
| Bathroom 2nd | 2.44 x 2.74 | |
| Loft 2nd | 6.10 x 3.96 | O/Looks Family, Wood Floor |
| 2nd Br 2nd | 3.96 x 5.18 | Large Window, Wood Floor, Se View |
| Prim Bdrm 2nd | 3.96 x 4.88 | Semi Ensuite, Sw View, Wood Floor |
| Bathroom 2nd | 2.74 x 2.44 | |
| Sunroom Main | - | East View, Large Window, Heated Floor |
| Sunroom Main | - | Se View, Large Window |
| XXXXXXXX | XXX XX, XXXX |
XXXX XXX XXXX |
$X,XXX,XXX |
| XXX XX, XXXX |
XXXXXX XXX XXXX |
$X,XXX,XXX | |
| XXXXXXXX | XXX XX, XXXX |
XXXXXXXX XXX XXXX |
|
| XXX XX, XXXX |
XXXXXX XXX XXXX |
$X,XXX,XXX | |
| XXXXXXXX | XXX XX, XXXX |
XXXX XXX XXXX |
$X,XXX,XXX |
| XXX XX, XXXX |
XXXXXX XXX XXXX |
$X,XXX,XXX |
| XXXXXXXX XXXX | XXX XX, XXXX | $3,250,000 XXX XXXX |
| XXXXXXXX XXXXXX | XXX XX, XXXX | $3,500,000 XXX XXXX |
| XXXXXXXX XXXXXXXX | XXX XX, XXXX | XXX XXXX |
| XXXXXXXX XXXXXX | XXX XX, XXXX | $3,399,000 XXX XXXX |
| XXXXXXXX XXXX | XXX XX, XXXX | $1,380,000 XXX XXXX |
| XXXXXXXX XXXXXX | XXX XX, XXXX | $1,399,000 XXX XXXX |

St Joseph Catholic School
Elementary: CatholicScott Central Public School
Elementary: PublicSunderland Public School
Elementary: PublicMorning Glory Public School
Elementary: PublicUxbridge Public School
Elementary: PublicQuaker Village Public School
Elementary: PublicÉSC Pape-François
Secondary: CatholicBrock High School
Secondary: PublicSutton District High School
Secondary: PublicPort Perry High School
Secondary: PublicUxbridge Secondary School
Secondary: PublicStouffville District Secondary School
Secondary: Public- 3 bath
- 3 bed
- 2000 sqft
13551 Concession 5 Road, Uxbridge, Ontario • L9P 1R2 • Rural Uxbridge



