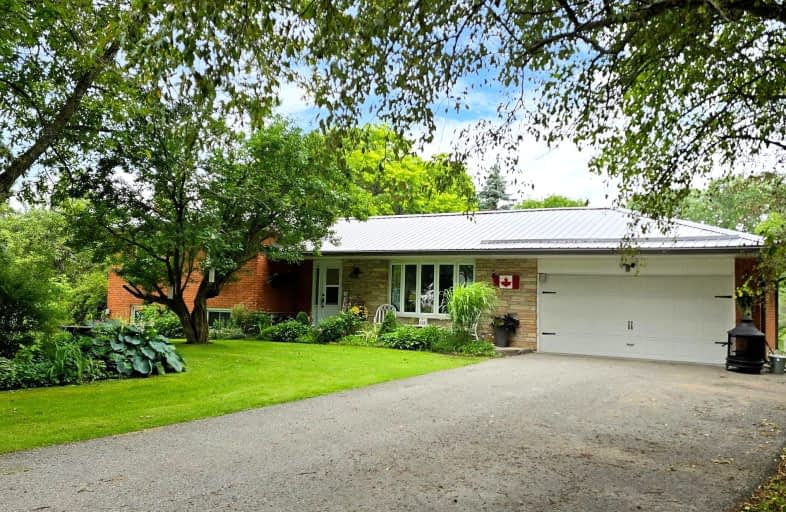Car-Dependent
- Almost all errands require a car.
5
/100
Somewhat Bikeable
- Almost all errands require a car.
15
/100

St Joseph Catholic School
Elementary: Catholic
11.01 km
Scott Central Public School
Elementary: Public
8.61 km
Sunderland Public School
Elementary: Public
9.55 km
Uxbridge Public School
Elementary: Public
11.33 km
Quaker Village Public School
Elementary: Public
11.10 km
Joseph Gould Public School
Elementary: Public
11.29 km
ÉSC Pape-François
Secondary: Catholic
27.47 km
Brock High School
Secondary: Public
17.03 km
Sutton District High School
Secondary: Public
19.60 km
Port Perry High School
Secondary: Public
19.99 km
Uxbridge Secondary School
Secondary: Public
11.15 km
Stouffville District Secondary School
Secondary: Public
28.05 km
-
The Clubhouse
280 Main St N (Technology Square, north on Main St.), Uxbridge ON L9P 1X4 9.67km -
Veterans Memorial Park
Uxbridge ON 11.47km -
Uxbridge Off Leash
Uxbridge ON 11.56km
-
CIBC
74 River St, Sunderland ON L0C 1H0 9.74km -
CIBC
49 Brock St W, Uxbridge ON L9P 1P5 11km -
CIBC
254 Pefferlaw Rd, Pefferlaw ON L0E 1N0 12.65km


