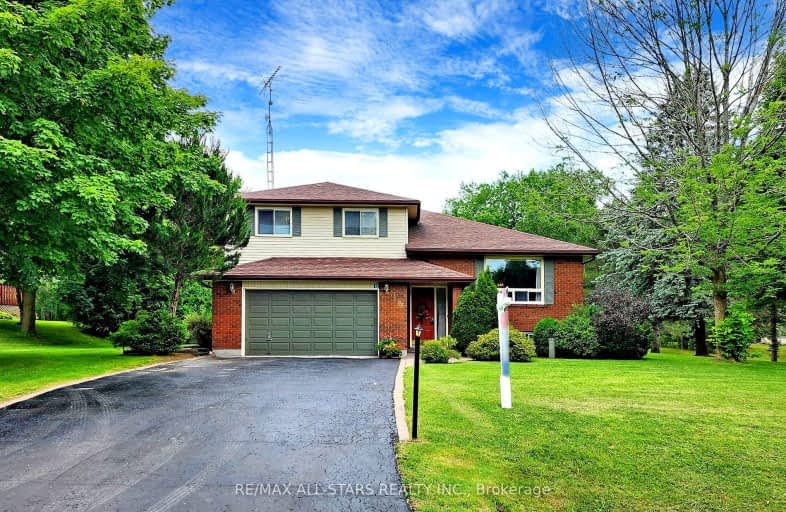Car-Dependent
- Almost all errands require a car.
5
/100
Somewhat Bikeable
- Almost all errands require a car.
11
/100

St Joseph Catholic School
Elementary: Catholic
10.98 km
Scott Central Public School
Elementary: Public
8.68 km
Sunderland Public School
Elementary: Public
9.43 km
Uxbridge Public School
Elementary: Public
11.29 km
Quaker Village Public School
Elementary: Public
11.07 km
Joseph Gould Public School
Elementary: Public
11.23 km
ÉSC Pape-François
Secondary: Catholic
27.51 km
Brock High School
Secondary: Public
16.97 km
Sutton District High School
Secondary: Public
19.74 km
Port Perry High School
Secondary: Public
19.85 km
Uxbridge Secondary School
Secondary: Public
11.10 km
Stouffville District Secondary School
Secondary: Public
28.09 km


