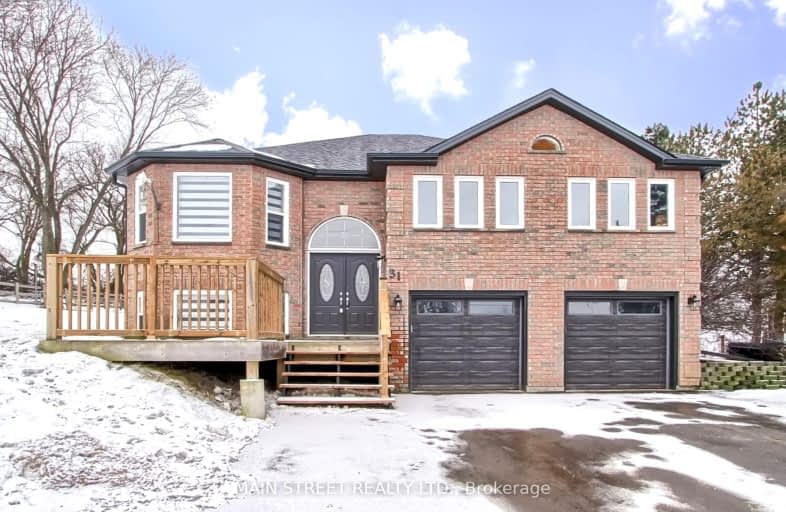Car-Dependent
- Almost all errands require a car.
5
/100
Somewhat Bikeable
- Almost all errands require a car.
15
/100

St Joseph Catholic School
Elementary: Catholic
10.77 km
Scott Central Public School
Elementary: Public
8.59 km
Sunderland Public School
Elementary: Public
9.42 km
Uxbridge Public School
Elementary: Public
11.06 km
Quaker Village Public School
Elementary: Public
10.85 km
Joseph Gould Public School
Elementary: Public
10.99 km
ÉSC Pape-François
Secondary: Catholic
27.37 km
Brock High School
Secondary: Public
17.07 km
Sutton District High School
Secondary: Public
20.00 km
Port Perry High School
Secondary: Public
19.59 km
Uxbridge Secondary School
Secondary: Public
10.86 km
Stouffville District Secondary School
Secondary: Public
27.95 km
-
Uxbridge Rotary Skate Park
322 Main St N, Uxbridge ON L9P 1R6 9.01km -
Veterans Memorial Park
Uxbridge ON 11.19km -
Highlands of Durham Games
Uxbridge ON 11.59km
-
CIBC
49 Brock St W, Uxbridge ON L9P 1P5 10.72km -
TD Canada Trust ATM
230 Toronto St S (Elgin Park Dr.), Uxbridge ON L9P 0C4 11.86km -
BMO Bank of Montreal
2 Elgin Park Dr, Uxbridge ON L9P 0B1 12.05km


