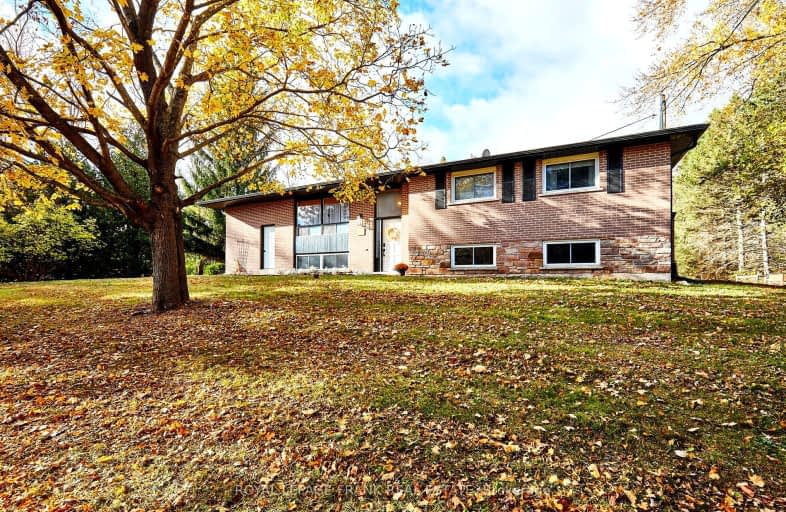Car-Dependent
- Almost all errands require a car.
6
/100
Somewhat Bikeable
- Almost all errands require a car.
14
/100

St Joseph Catholic School
Elementary: Catholic
11.04 km
Scott Central Public School
Elementary: Public
8.69 km
Sunderland Public School
Elementary: Public
9.45 km
Uxbridge Public School
Elementary: Public
11.35 km
Quaker Village Public School
Elementary: Public
11.12 km
Joseph Gould Public School
Elementary: Public
11.29 km
ÉSC Pape-François
Secondary: Catholic
27.53 km
Brock High School
Secondary: Public
16.95 km
Sutton District High School
Secondary: Public
19.67 km
Port Perry High School
Secondary: Public
19.93 km
Uxbridge Secondary School
Secondary: Public
11.16 km
Stouffville District Secondary School
Secondary: Public
28.11 km
-
Uxbridge Rotary Skate Park
322 Main St N, Uxbridge ON L9P 1R6 9.25km -
JG Sand Box
Uxbridge ON 10.87km -
King Street Playground
Uxbridge ON 10.89km
-
TD Bank Financial Group
230 Toronto St S, Uxbridge ON L9P 0C4 12.14km -
President's Choice Financial ATM
323 Toronto St S, Uxbridge ON L9P 1N2 12.99km -
TD Canada Trust ATM
6 Princess St, Mount Albert ON L0G 1M0 15.29km


