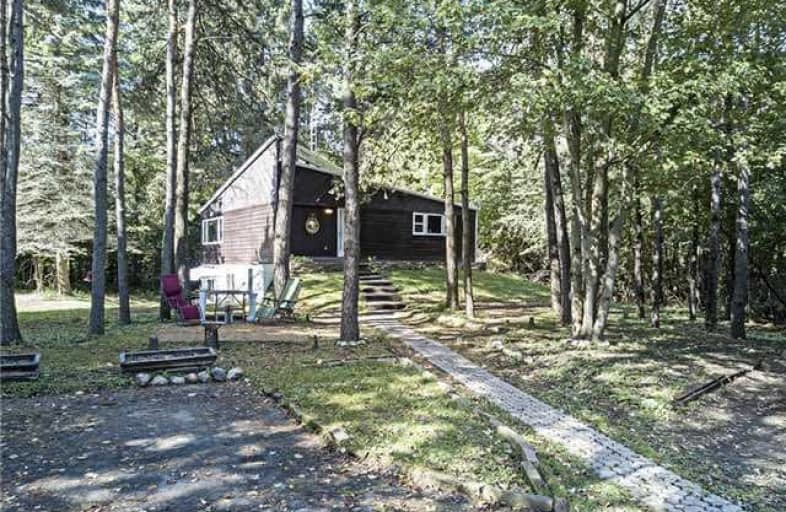Sold on Jan 02, 2018
Note: Property is not currently for sale or for rent.

-
Type: Detached
-
Style: Bungalow-Raised
-
Lot Size: 200 x 920 Feet
-
Age: 31-50 years
-
Taxes: $4,945 per year
-
Days on Site: 17 Days
-
Added: Sep 07, 2019 (2 weeks on market)
-
Updated:
-
Last Checked: 3 months ago
-
MLS®#: N4008916
-
Listed By: Re/max rouge river realty ltd., brokerage
Spectacular Wooded Privacy..Architecturally Unique Home Has Lofty Cathedral Open Concept Design Nestled On 4+ Acres In Peaceful Wooded Privacy!Huge Workshop Garage+Upper Loft!Long Driveway+Lots Of Parking!Nature Enthusiasts: Hike Acres Of Forest Trails In Your Yard...Ski & Golf Nearby! Prime Lakeridge Location...Easy Commuting Just North Of Dagmar Ski Hills & #407, #7,#412 To 401! Near Pickering/Whitby/South Uxbridge Townline.
Extras
*Natural Gas Available!* 2017 Updates:Renovated Kitchen+Bath,Slow Closers,Thermal Windows+Sliding Drs,Newer Eaves,Laminate.Hardwood.2 Woodburning Fireplaces.Cathedral Vaulted Ceilings.Low Heating Costs:Electric+Wood.Previous Deal Fell Thru.
Property Details
Facts for 2600 Lake Ridge Road, Uxbridge
Status
Days on Market: 17
Last Status: Sold
Sold Date: Jan 02, 2018
Closed Date: Jan 05, 2018
Expiry Date: Feb 15, 2018
Sold Price: $720,000
Unavailable Date: Jan 02, 2018
Input Date: Dec 18, 2017
Property
Status: Sale
Property Type: Detached
Style: Bungalow-Raised
Age: 31-50
Area: Uxbridge
Community: Uxbridge
Availability Date: Immediate
Inside
Bedrooms: 3
Bathrooms: 2
Kitchens: 1
Rooms: 6
Den/Family Room: No
Air Conditioning: None
Fireplace: Yes
Laundry Level: Lower
Washrooms: 2
Utilities
Gas: Yes
Building
Basement: Finished
Basement 2: W/O
Heat Type: Other
Heat Source: Electric
Exterior: Concrete
Exterior: Wood
Water Supply Type: Artesian Wel
Water Supply: Well
Special Designation: Unknown
Other Structures: Garden Shed
Other Structures: Workshop
Parking
Driveway: Private
Garage Spaces: 4
Garage Type: Detached
Covered Parking Spaces: 10
Total Parking Spaces: 14
Fees
Tax Year: 2017
Tax Legal Description: Ptlt8 Con8 Uxbridge &Pt Rdal Btn Cons7&8 Uxbridge*
Taxes: $4,945
Highlights
Feature: Bush
Feature: Golf
Feature: Ravine
Feature: Skiing
Feature: Treed
Feature: Wooded/Treed
Land
Cross Street: Just N Of Dagmar,Cha
Municipality District: Uxbridge
Fronting On: West
Pool: None
Sewer: Septic
Lot Depth: 920 Feet
Lot Frontage: 200 Feet
Lot Irregularities: Irregular. S:924', R:
Acres: 2-4.99
Rooms
Room details for 2600 Lake Ridge Road, Uxbridge
| Type | Dimensions | Description |
|---|---|---|
| Foyer Upper | 3.36 x 3.45 | Open Concept, Cathedral Ceiling |
| Living Upper | 5.93 x 6.06 | Open Concept, Cathedral Ceiling, Floor/Ceil Fireplace |
| Dining Upper | 3.50 x 4.78 | Hardwood Floor, Open Concept, Cathedral Ceiling |
| Kitchen Upper | 4.66 x 4.74 | Renovated, Eat-In Kitchen, Pantry |
| Master Lower | 3.20 x 4.59 | Fireplace, His/Hers Closets, W/O To Yard |
| 2nd Br Lower | 2.77 x 5.08 | Laminate, Double Closet, W/O To Yard |
| 3rd Br Lower | 2.87 x 4.17 | Laminate, Double Closet, W/O To Yard |
| Utility Lower | 3.67 x 4.13 | Combined W/Laundry |
| XXXXXXXX | XXX XX, XXXX |
XXXX XXX XXXX |
$XXX,XXX |
| XXX XX, XXXX |
XXXXXX XXX XXXX |
$XXX,XXX | |
| XXXXXXXX | XXX XX, XXXX |
XXXX XXX XXXX |
$XXX,XXX |
| XXX XX, XXXX |
XXXXXX XXX XXXX |
$XXX,XXX |
| XXXXXXXX XXXX | XXX XX, XXXX | $720,000 XXX XXXX |
| XXXXXXXX XXXXXX | XXX XX, XXXX | $759,800 XXX XXXX |
| XXXXXXXX XXXX | XXX XX, XXXX | $720,000 XXX XXXX |
| XXXXXXXX XXXXXX | XXX XX, XXXX | $759,800 XXX XXXX |

Claremont Public School
Elementary: PublicSt Joseph Catholic School
Elementary: CatholicValley View Public School
Elementary: PublicUxbridge Public School
Elementary: PublicQuaker Village Public School
Elementary: PublicJoseph Gould Public School
Elementary: PublicÉSC Saint-Charles-Garnier
Secondary: CatholicBrooklin High School
Secondary: PublicPort Perry High School
Secondary: PublicNotre Dame Catholic Secondary School
Secondary: CatholicUxbridge Secondary School
Secondary: PublicJ Clarke Richardson Collegiate
Secondary: Public

