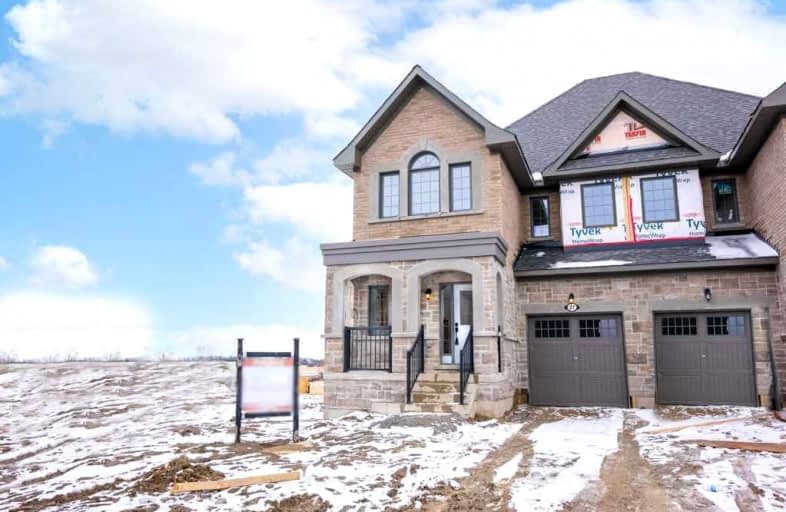Sold on Mar 21, 2022
Note: Property is not currently for sale or for rent.

-
Type: Semi-Detached
-
Style: 2-Storey
-
Size: 2000 sqft
-
Lot Size: 29.1 x 109.89 Feet
-
Age: New
-
Days on Site: 5 Days
-
Added: Mar 16, 2022 (5 days on market)
-
Updated:
-
Last Checked: 3 months ago
-
MLS®#: N5538257
-
Listed By: Re/max hallmark first group realty ltd., brokerage
Welcome To The Savannah Model Built By Evendale, Located In The "Trail Capital Of Canada", Uxbridge And Be Surrounded By Kilometers Of Walking, Biking, And Horseback Riding Trails To Explore. This Newly Built Semi Detached Situated On A Premium Corner Ravine Lot Features 3 Spacious Bedrooms W/ His & Hers Closets In The Primary, An Oversized Great Room, Walk-In Pantry And Walkout To Deck With Views For Days! Minutes From Shopping, Schools, Amenities & Transits
Extras
Enjoy Comfort Of Home With The Assurance Of Tarion Warranty Leave You With A Peace Of Mind. New Deck, Stainless Steel Stove, Fridge & Dishwasher, Washer & Dryer, A/C Soon To Be Delivered And Installed. Driveway Will Be Paved.
Property Details
Facts for 27 Allison Lane, Uxbridge
Status
Days on Market: 5
Last Status: Sold
Sold Date: Mar 21, 2022
Closed Date: Jun 30, 2022
Expiry Date: Sep 16, 2022
Sold Price: $1,206,000
Unavailable Date: Mar 21, 2022
Input Date: Mar 16, 2022
Prior LSC: Listing with no contract changes
Property
Status: Sale
Property Type: Semi-Detached
Style: 2-Storey
Size (sq ft): 2000
Age: New
Area: Uxbridge
Community: Uxbridge
Availability Date: Flexible
Inside
Bedrooms: 3
Bathrooms: 3
Kitchens: 1
Rooms: 8
Den/Family Room: No
Air Conditioning: Central Air
Fireplace: Yes
Washrooms: 3
Building
Basement: Full
Basement 2: Unfinished
Heat Type: Forced Air
Heat Source: Gas
Exterior: Brick
Water Supply: Municipal
Special Designation: Unknown
Parking
Driveway: Private
Garage Spaces: 1
Garage Type: Attached
Covered Parking Spaces: 2
Total Parking Spaces: 3
Fees
Tax Year: 2022
Tax Legal Description: Part Of Block 6, 40M-2669, Designated As Parts 34
Additional Mo Fees: 137
Land
Cross Street: Lakeridge & Brock St
Municipality District: Uxbridge
Fronting On: East
Parcel of Tied Land: Y
Pool: None
Sewer: Sewers
Lot Depth: 109.89 Feet
Lot Frontage: 29.1 Feet
Additional Media
- Virtual Tour: https://youtu.be/pW74oX_yxVI
Rooms
Room details for 27 Allison Lane, Uxbridge
| Type | Dimensions | Description |
|---|---|---|
| Dining Main | 3.57 x 3.47 | Hardwood Floor, Window |
| Great Rm Main | 5.42 x 4.17 | Open Concept, Hardwood Floor, Window |
| Kitchen Main | 2.98 x 2.74 | Stainless Steel Appl, W/O To Deck, O/Looks Ravine |
| Breakfast Main | 2.62 x 2.62 | Combined W/Kitchen, W/O To Deck, O/Looks Ravine |
| Pantry Main | - | B/I Shelves, Ceramic Floor |
| Prim Bdrm 2nd | 5.48 x 3.62 | Broadloom, His/Hers Closets, 4 Pc Ensuite |
| 2nd Br 2nd | 3.35 x 3.20 | Broadloom, Window, Closet |
| 3rd Br 2nd | 3.35 x 3.04 | Broadloom, Window, Closet |
| Laundry 2nd | - | Laundry Sink, Window |

| XXXXXXXX | XXX XX, XXXX |
XXXX XXX XXXX |
$X,XXX,XXX |
| XXX XX, XXXX |
XXXXXX XXX XXXX |
$XXX,XXX | |
| XXXXXXXX | XXX XX, XXXX |
XXXXXXX XXX XXXX |
|
| XXX XX, XXXX |
XXXXXX XXX XXXX |
$XXX,XXX |
| XXXXXXXX XXXX | XXX XX, XXXX | $1,206,000 XXX XXXX |
| XXXXXXXX XXXXXX | XXX XX, XXXX | $789,900 XXX XXXX |
| XXXXXXXX XXXXXXX | XXX XX, XXXX | XXX XXXX |
| XXXXXXXX XXXXXX | XXX XX, XXXX | $789,900 XXX XXXX |

École élémentaire publique L'Héritage
Elementary: PublicChar-Lan Intermediate School
Elementary: PublicSt Peter's School
Elementary: CatholicHoly Trinity Catholic Elementary School
Elementary: CatholicÉcole élémentaire catholique de l'Ange-Gardien
Elementary: CatholicWilliamstown Public School
Elementary: PublicÉcole secondaire publique L'Héritage
Secondary: PublicCharlottenburgh and Lancaster District High School
Secondary: PublicSt Lawrence Secondary School
Secondary: PublicÉcole secondaire catholique La Citadelle
Secondary: CatholicHoly Trinity Catholic Secondary School
Secondary: CatholicCornwall Collegiate and Vocational School
Secondary: Public
