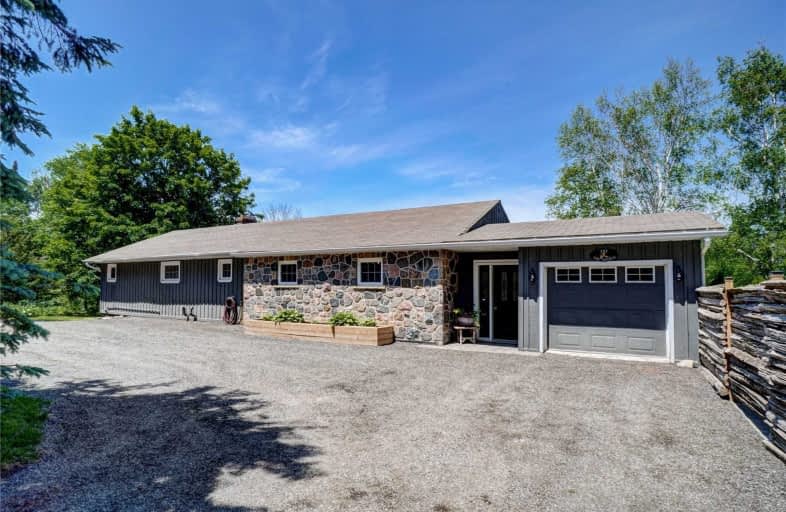Sold on Jun 21, 2021
Note: Property is not currently for sale or for rent.

-
Type: Detached
-
Style: Bungalow
-
Lot Size: 400.25 x 1026.44 Feet
-
Age: No Data
-
Taxes: $8,042 per year
-
Days on Site: 6 Days
-
Added: Jun 15, 2021 (6 days on market)
-
Updated:
-
Last Checked: 3 months ago
-
MLS®#: N5273993
-
Listed By: Re/max all-stars realty inc., brokerage
Cottage Life Meets Country Living On A Quiet No Exit Street & Just Mins To 407 South West Uxbridge! Naturalists Can Bask In Nature W/Your Own Private 1+ Acre Spring Fed 15 Ft Deep Pond Self Regulated By A Marshland Inlet For Never End Flow Of Water. 3 Acres Open W/A 20'X40'-9 1/2 Foot Deep Inground Pool W/Attached Spa Brings A Resort Feeling To This Exceptional Country Property-Explore The Trails Or Relax On 16'X40' Deck-Heated 18'X28' Shop + Extra Storage
Extras
Incl: S/S Dw-Fridge-B/In Oven-Range-All Light Fixtures-Hwh-Water Softener-Pool Equipment Including 2018 Pool Liner-Diving Board-Pool Heater-Pool House-Pump House.
Property Details
Facts for 282 Secord Road, Uxbridge
Status
Days on Market: 6
Last Status: Sold
Sold Date: Jun 21, 2021
Closed Date: Aug 31, 2021
Expiry Date: Aug 15, 2021
Sold Price: $1,499,900
Unavailable Date: Jun 21, 2021
Input Date: Jun 15, 2021
Prior LSC: Listing with no contract changes
Property
Status: Sale
Property Type: Detached
Style: Bungalow
Area: Uxbridge
Community: Rural Uxbridge
Availability Date: 30-60 Days/Tba
Inside
Bedrooms: 2
Bedrooms Plus: 1
Bathrooms: 2
Kitchens: 1
Rooms: 8
Den/Family Room: Yes
Air Conditioning: Central Air
Fireplace: Yes
Laundry Level: Main
Central Vacuum: N
Washrooms: 2
Utilities
Electricity: Yes
Gas: No
Cable: No
Telephone: Available
Building
Basement: Fin W/O
Basement 2: Sep Entrance
Heat Type: Forced Air
Heat Source: Gas
Exterior: Stone
Elevator: N
UFFI: No
Water Supply Type: Drilled Well
Water Supply: Well
Special Designation: Unknown
Other Structures: Garden Shed
Other Structures: Workshop
Parking
Driveway: Circular
Garage Spaces: 1
Garage Type: Detached
Covered Parking Spaces: 8
Total Parking Spaces: 9
Fees
Tax Year: 2021
Tax Legal Description: Pt.L.11,Con 2,Des Part 1,Pl 40R19622
Taxes: $8,042
Highlights
Feature: Lake/Pond
Feature: Part Cleared
Feature: River/Stream
Feature: School
Feature: School Bus Route
Feature: Wooded/Treed
Land
Cross Street: Concession 3/Secord
Municipality District: Uxbridge
Fronting On: North
Pool: Inground
Sewer: Septic
Lot Depth: 1026.44 Feet
Lot Frontage: 400.25 Feet
Acres: 10-24.99
Zoning: Ep; Trca
Additional Media
- Virtual Tour: https://unbranded.youriguide.com/282_secord_rd_goodwood_on/
Rooms
Room details for 282 Secord Road, Uxbridge
| Type | Dimensions | Description |
|---|---|---|
| Foyer Main | - | W/O To Yard, Double Closet, Ceramic Floor |
| Family Main | 6.31 x 3.12 | W/O To Pool, Laminate, Panelled |
| Kitchen Main | 3.64 x 6.79 | W/O To Deck, Centre Island, Open Concept |
| Dining Main | 2.90 x 6.79 | O/Looks Backyard, Picture Window |
| Great Rm Main | 5.83 x 7.26 | W/O To Deck, Hardwood Floor, Fireplace |
| Laundry Main | 2.38 x 2.11 | Ceramic Floor, Laundry Sink |
| Master Main | 4.75 x 3.77 | Hardwood Floor, 4 Pc Ensuite, W/I Closet |
| 2nd Br Main | 2.82 x 3.01 | Hardwood Floor, 3 Pc Bath, Closet |
| Rec Bsmt | 3.56 x 6.94 | W/O To Patio, O/Looks Backyard |
| 3rd Br Bsmt | 7.05 x 3.65 | Above Grade Window |
| Utility Bsmt | 1.59 x 7.17 | B/I Shelves |
| XXXXXXXX | XXX XX, XXXX |
XXXX XXX XXXX |
$X,XXX,XXX |
| XXX XX, XXXX |
XXXXXX XXX XXXX |
$X,XXX,XXX |
| XXXXXXXX XXXX | XXX XX, XXXX | $1,499,900 XXX XXXX |
| XXXXXXXX XXXXXX | XXX XX, XXXX | $1,499,900 XXX XXXX |

Barbara Reid Elementary Public School
Elementary: PublicGoodwood Public School
Elementary: PublicSummitview Public School
Elementary: PublicSt Brigid Catholic Elementary School
Elementary: CatholicWendat Village Public School
Elementary: PublicHarry Bowes Public School
Elementary: PublicÉSC Pape-François
Secondary: CatholicBill Hogarth Secondary School
Secondary: PublicUxbridge Secondary School
Secondary: PublicStouffville District Secondary School
Secondary: PublicSt Brother André Catholic High School
Secondary: CatholicBur Oak Secondary School
Secondary: Public

