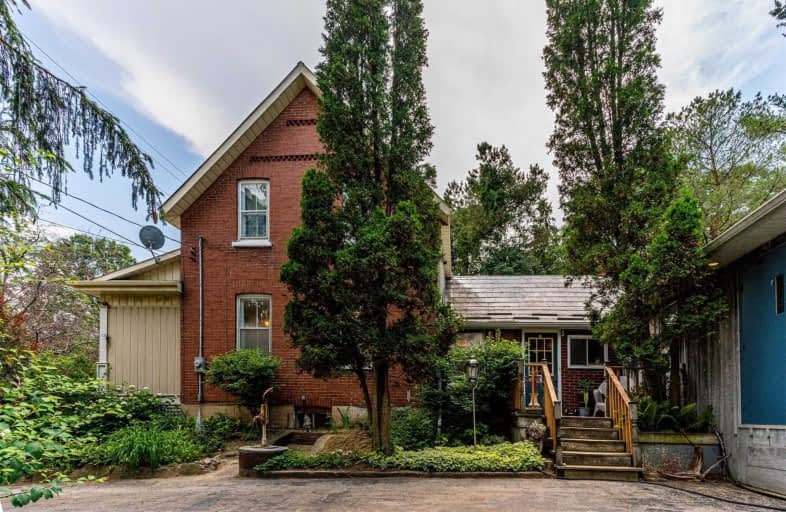Sold on Aug 11, 2021
Note: Property is not currently for sale or for rent.

-
Type: Detached
-
Style: 2-Storey
-
Lot Size: 131.86 x 161.23 Feet
-
Age: No Data
-
Taxes: $4,459 per year
-
Days on Site: 20 Days
-
Added: Jul 22, 2021 (2 weeks on market)
-
Updated:
-
Last Checked: 3 months ago
-
MLS®#: N5316366
-
Listed By: Re/max jazz inc., brokerage
*Quaint But Up-To-Date 3 Bdrm Brick Home W/Lots Of Character & Traditional Front Balcony Located West Of The Town Of Uxbridge In The Village Of Goodwood *Property Offers The Feeling Of Country On A 1/2 Acre Fenced Double Wide Lot W/Convenient Circular Drive, Minutes From Stouffville, Uxbridge & Markham *Attached To The Home Is A 400 Sf Workshop W/Access To Rear Private Yard Boasting A Canopy Of Trees, Several Outbldgs & Large Deck W/Gazebo *Lots Of Interior
Extras
Charm W/Pine Floors, Family Rm Engineered Hdwd, Original Plank Floors Under The Upstairs Carpet, Wide Baseboards, Kitchen Stained Wood Ceiling & Wainscoting *New 2020 Gas Furnace, New 2020 A/C, New Owned 2020 Hwt *A Place To Call Home!
Property Details
Facts for 286 Regional 47 Hwy, Uxbridge
Status
Days on Market: 20
Last Status: Sold
Sold Date: Aug 11, 2021
Closed Date: Oct 06, 2021
Expiry Date: Sep 30, 2021
Sold Price: $906,000
Unavailable Date: Aug 11, 2021
Input Date: Jul 22, 2021
Property
Status: Sale
Property Type: Detached
Style: 2-Storey
Area: Uxbridge
Community: Uxbridge
Availability Date: Mid-September
Inside
Bedrooms: 3
Bathrooms: 2
Kitchens: 1
Rooms: 11
Den/Family Room: Yes
Air Conditioning: Central Air
Fireplace: Yes
Laundry Level: Main
Central Vacuum: N
Washrooms: 2
Utilities
Electricity: Yes
Gas: Yes
Cable: No
Telephone: Available
Building
Basement: Unfinished
Heat Type: Forced Air
Heat Source: Gas
Exterior: Board/Batten
Exterior: Brick
Elevator: N
UFFI: No
Energy Certificate: N
Green Verification Status: N
Water Supply: Well
Special Designation: Unknown
Other Structures: Garden Shed
Other Structures: Workshop
Retirement: N
Parking
Driveway: Circular
Garage Type: Other
Covered Parking Spaces: 10
Total Parking Spaces: 10
Fees
Tax Year: 2020
Tax Legal Description: Lts 7 & 8 Pl 54 N Of Stouffville Rd Except Pt 6,**
Taxes: $4,459
Highlights
Feature: Fenced Yard
Feature: Level
Land
Cross Street: Hwy 47/Conc Rd 3 In
Municipality District: Uxbridge
Fronting On: North
Parcel Number: 268310094
Pool: None
Sewer: Septic
Lot Depth: 161.23 Feet
Lot Frontage: 131.86 Feet
Acres: < .50
Zoning: Hamlet Residenti
Waterfront: None
Additional Media
- Virtual Tour: https://vimeo.com/571779010
Rooms
Room details for 286 Regional 47 Hwy, Uxbridge
| Type | Dimensions | Description |
|---|---|---|
| Kitchen Ground | 3.46 x 5.74 | Combined W/Br, Ceramic Back Splash, Stainless Steel Appl |
| Breakfast Ground | 3.46 x 5.74 | Combined W/Kitchen, Wainscoting, Eat-In Kitchen |
| Dining Ground | 3.39 x 5.74 | Crown Moulding, Wood Floor, Formal Rm |
| Family Ground | 3.84 x 5.89 | Wood Stove, Hardwood Floor, 4 Pc Ensuite |
| Mudroom Ground | 1.35 x 3.93 | W/O To Yard, Tile Floor, B/I Shelves |
| Laundry Ground | 2.14 x 3.58 | Laundry Sink, Tile Floor, W/O To Yard |
| Office Ground | 2.15 x 3.50 | South View, Broadloom, W/O To Yard |
| Workshop Ground | 5.35 x 7.85 | Partly Finished, W/O To Yard, Separate Rm |
| Master 2nd | 2.69 x 4.21 | Double Closet, Broadloom, East View |
| 2nd Br 2nd | 2.83 x 3.43 | Ceiling Fan, Broadloom, West View |
| 3rd Br 2nd | 2.86 x 3.42 | Ceiling Fan, Broadloom, West View |

| XXXXXXXX | XXX XX, XXXX |
XXXX XXX XXXX |
$XXX,XXX |
| XXX XX, XXXX |
XXXXXX XXX XXXX |
$XXX,XXX | |
| XXXXXXXX | XXX XX, XXXX |
XXXXXXX XXX XXXX |
|
| XXX XX, XXXX |
XXXXXX XXX XXXX |
$XXX,XXX |
| XXXXXXXX XXXX | XXX XX, XXXX | $906,000 XXX XXXX |
| XXXXXXXX XXXXXX | XXX XX, XXXX | $899,900 XXX XXXX |
| XXXXXXXX XXXXXXX | XXX XX, XXXX | XXX XXXX |
| XXXXXXXX XXXXXX | XXX XX, XXXX | $999,900 XXX XXXX |

ÉÉC Pape-François
Elementary: CatholicBallantrae Public School
Elementary: PublicSt Mark Catholic Elementary School
Elementary: CatholicOscar Peterson Public School
Elementary: PublicHarry Bowes Public School
Elementary: PublicGlad Park Public School
Elementary: PublicÉSC Pape-François
Secondary: CatholicBill Hogarth Secondary School
Secondary: PublicStouffville District Secondary School
Secondary: PublicSt Brother André Catholic High School
Secondary: CatholicBur Oak Secondary School
Secondary: PublicPierre Elliott Trudeau High School
Secondary: Public- 2 bath
- 3 bed
5773 Lakeshore Road, Whitchurch Stouffville, Ontario • L4A 3C5 • Rural Whitchurch-Stouffville


