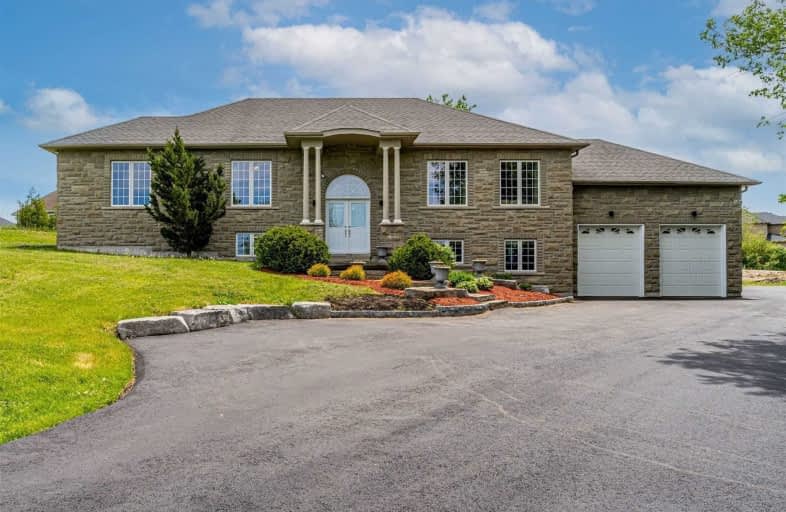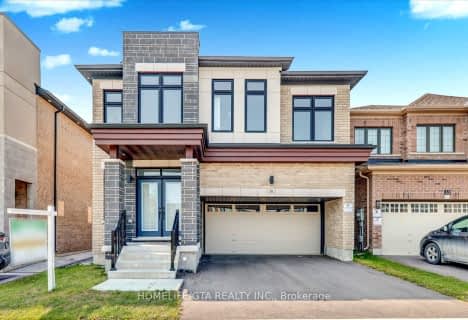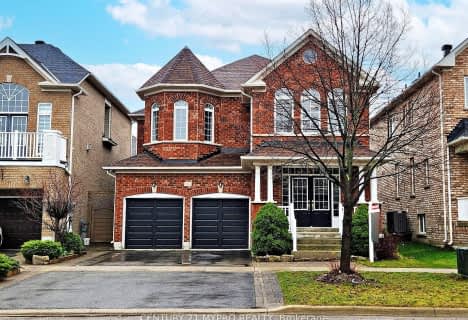

ÉÉC Pape-François
Elementary: CatholicBallantrae Public School
Elementary: PublicSt Mark Catholic Elementary School
Elementary: CatholicOscar Peterson Public School
Elementary: PublicHarry Bowes Public School
Elementary: PublicGlad Park Public School
Elementary: PublicÉSC Pape-François
Secondary: CatholicBill Hogarth Secondary School
Secondary: PublicStouffville District Secondary School
Secondary: PublicSt Brother André Catholic High School
Secondary: CatholicBur Oak Secondary School
Secondary: PublicPierre Elliott Trudeau High School
Secondary: Public- 4 bath
- 4 bed
38 Suttonrail Way, Whitchurch Stouffville, Ontario • L4A 4X5 • Stouffville
- 4 bath
- 4 bed
- 2500 sqft
204 Bayberry Street, Whitchurch Stouffville, Ontario • L4A 0E6 • Stouffville
- 3 bath
- 4 bed
- 2500 sqft
836 Millard Street, Whitchurch Stouffville, Ontario • L4A 4B6 • Stouffville
- 4 bath
- 4 bed
- 2000 sqft
19 Conductor Avenue, Whitchurch Stouffville, Ontario • L4A 4X5 • Stouffville





