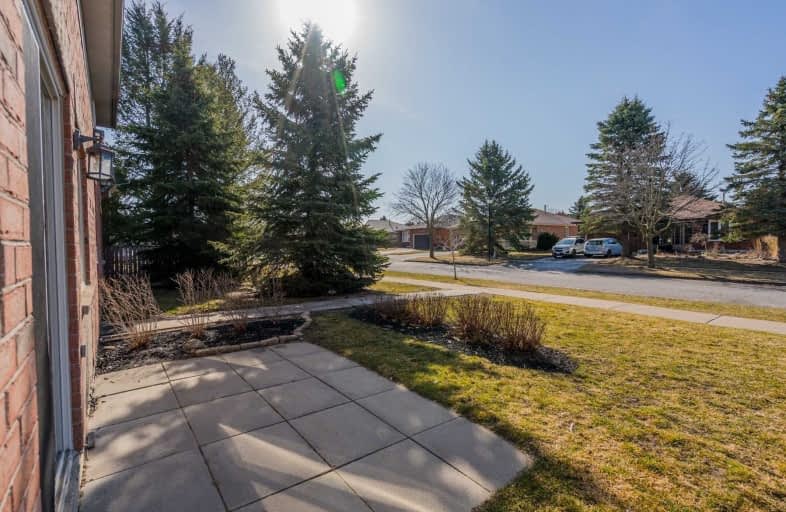Sold on Mar 27, 2021
Note: Property is not currently for sale or for rent.

-
Type: Condo Townhouse
-
Style: 2-Storey
-
Size: 800 sqft
-
Pets: Restrict
-
Age: No Data
-
Taxes: $1,814 per year
-
Maintenance Fees: 360 /mo
-
Days on Site: 2 Days
-
Added: Mar 25, 2021 (2 days on market)
-
Updated:
-
Last Checked: 2 hours ago
-
MLS®#: N5167947
-
Listed By: Re/max all-stars realty inc., brokerage
Presenting Your New Condo, All Ready For You To Move In, Unpack And Enjoy**** Bright South Facing End Unit Townhome, Freshly Painted, Updated Flooring. Well Maintained, Great Layout, Main Floor Open Concept Kitchen And Living Room With Walkout To South Facing Patio, 2 Good Bedrooms Upstairs, Lots Of Storage, Main Floor Laundry. Pet Friendly. Close To Schools, Parks, Trails Of Uxbridge. Don't Miss This Great Affordable Home!
Extras
New Stainless Steel Fridge And Stove, Older Washer, Dryer, (As Is), All Electric Light Fixtures, Portable Island In Kitchen. Hot Water Tank Owned
Property Details
Facts for 33-33-1 Testa Road, Uxbridge
Status
Days on Market: 2
Last Status: Sold
Sold Date: Mar 27, 2021
Closed Date: Apr 30, 2021
Expiry Date: Jun 04, 2021
Sold Price: $465,000
Unavailable Date: Mar 27, 2021
Input Date: Mar 25, 2021
Prior LSC: Sold
Property
Status: Sale
Property Type: Condo Townhouse
Style: 2-Storey
Size (sq ft): 800
Area: Uxbridge
Community: Uxbridge
Availability Date: 30 Days Or Tba
Inside
Bedrooms: 2
Bathrooms: 1
Kitchens: 1
Rooms: 4
Den/Family Room: No
Patio Terrace: None
Unit Exposure: South
Air Conditioning: Central Air
Fireplace: No
Laundry Level: Main
Ensuite Laundry: Yes
Washrooms: 1
Building
Stories: 1
Basement: None
Heat Type: Forced Air
Heat Source: Gas
Exterior: Brick
Special Designation: Unknown
Parking
Parking Included: Yes
Garage Type: None
Parking Designation: Owned
Parking Features: Mutual
Parking Spot #1: 33
Covered Parking Spaces: 1
Total Parking Spaces: 1
Locker
Locker: None
Fees
Tax Year: 2020
Taxes Included: No
Building Insurance Included: Yes
Cable Included: No
Central A/C Included: No
Common Elements Included: Yes
Heating Included: No
Hydro Included: No
Water Included: Yes
Taxes: $1,814
Highlights
Amenity: Bbqs Allowed
Amenity: Visitor Parking
Feature: Grnbelt/Cons
Feature: Hospital
Feature: Library
Feature: Park
Feature: Public Transit
Feature: School
Land
Cross Street: Reach St And Testa R
Municipality District: Uxbridge
Condo
Condo Registry Office: DSCP
Condo Corp#: 194
Property Management: Icc Property Management
Additional Media
- Virtual Tour: https://maddoxmedia.ca/1-testa-road/
Rooms
Room details for 33-33-1 Testa Road, Uxbridge
| Type | Dimensions | Description |
|---|---|---|
| Kitchen Ground | 3.80 x 2.94 | Ceramic Floor, Stainless Steel Appl |
| Living Ground | 3.80 x 3.08 | Laminate, W/O To Patio |
| Br 2nd | 3.85 x 2.89 | Laminate |
| 2nd Br 2nd | 3.85 x 2.89 | Laminate |
| Other 2nd | 2.89 x 1.10 |
| XXXXXXXX | XXX XX, XXXX |
XXXX XXX XXXX |
$XXX,XXX |
| XXX XX, XXXX |
XXXXXX XXX XXXX |
$XXX,XXX |
| XXXXXXXX XXXX | XXX XX, XXXX | $465,000 XXX XXXX |
| XXXXXXXX XXXXXX | XXX XX, XXXX | $399,000 XXX XXXX |

Goodwood Public School
Elementary: PublicSt Joseph Catholic School
Elementary: CatholicScott Central Public School
Elementary: PublicUxbridge Public School
Elementary: PublicQuaker Village Public School
Elementary: PublicJoseph Gould Public School
Elementary: PublicÉSC Pape-François
Secondary: CatholicBrooklin High School
Secondary: PublicPort Perry High School
Secondary: PublicNotre Dame Catholic Secondary School
Secondary: CatholicUxbridge Secondary School
Secondary: PublicStouffville District Secondary School
Secondary: Public

