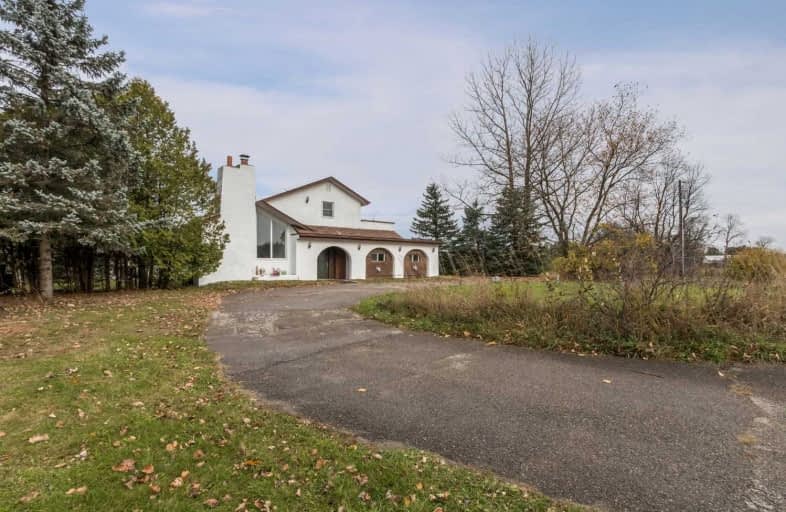Leased on Nov 19, 2019
Note: Property is not currently for sale or for rent.

-
Type: Detached
-
Style: 2-Storey
-
Lease Term: 1 Year
-
Possession: Tbd
-
All Inclusive: N
-
Lot Size: 0 x 0
-
Age: No Data
-
Days on Site: 14 Days
-
Added: Nov 21, 2019 (2 weeks on market)
-
Updated:
-
Last Checked: 3 hours ago
-
MLS®#: N4626921
-
Listed By: Royal lepage real estate services tprt, brokerage
Spacious Charming Home On A 10 Acre Land With Lots Of Character! Nice And Cozy W/ Tons Of Land, Backsplit Home Has A California Design W/ Upstairs Overlooking Family & Dining Room. This Is A Traditional Country Estate Only Minutes Away From The Township Of Uxbridge. Surrounded By Land And Trees For Anyone Who Loves Their Privacy And Relaxation. Brand New Laundry, New Floors Family Room. New High Efficiency Heating System
Extras
Stainless Steel Appliances, New Washer/Dryer, Surrounded By Trees, Fireplace, New High Efficiency Forced Air Gas Heat, Cac, New Floors In Family Room. Exclude: Garage
Property Details
Facts for 350 Wagg Road, Uxbridge
Status
Days on Market: 14
Last Status: Leased
Sold Date: Nov 19, 2019
Closed Date: Jan 01, 2020
Expiry Date: Apr 30, 2020
Sold Price: $2,800
Unavailable Date: Nov 19, 2019
Input Date: Nov 05, 2019
Prior LSC: Listing with no contract changes
Property
Status: Lease
Property Type: Detached
Style: 2-Storey
Area: Uxbridge
Community: Rural Uxbridge
Availability Date: Tbd
Inside
Bedrooms: 3
Bedrooms Plus: 2
Bathrooms: 3
Kitchens: 1
Rooms: 7
Den/Family Room: Yes
Air Conditioning: Central Air
Fireplace: No
Laundry: Ensuite
Washrooms: 3
Utilities
Utilities Included: N
Cable: No
Building
Basement: Part Fin
Heat Type: Forced Air
Heat Source: Gas
Exterior: Stucco/Plaster
Private Entrance: Y
Water Supply: Well
Special Designation: Unknown
Parking
Driveway: Front Yard
Parking Included: Yes
Garage Type: Other
Covered Parking Spaces: 6
Total Parking Spaces: 6
Fees
Cable Included: No
Central A/C Included: No
Common Elements Included: No
Heating Included: No
Hydro Included: No
Water Included: Yes
Land
Cross Street: Wagg Rd & Durham 47
Municipality District: Uxbridge
Fronting On: South
Pool: None
Sewer: Septic
Rooms
Room details for 350 Wagg Road, Uxbridge
| Type | Dimensions | Description |
|---|---|---|
| Living Ground | - | Combined W/Dining, Open Concept, Large Window |
| Dining Ground | - | Combined W/Living, Open Concept |
| Kitchen Ground | - | Stainless Steel Appl |
| Family Ground | - | |
| Master 2nd | - | |
| 2nd Br 2nd | - | |
| 3rd Br 2nd | - |
| XXXXXXXX | XXX XX, XXXX |
XXXXXX XXX XXXX |
$X,XXX |
| XXX XX, XXXX |
XXXXXX XXX XXXX |
$X,XXX | |
| XXXXXXXX | XXX XX, XXXX |
XXXXXXX XXX XXXX |
|
| XXX XX, XXXX |
XXXXXX XXX XXXX |
$X,XXX |
| XXXXXXXX XXXXXX | XXX XX, XXXX | $2,800 XXX XXXX |
| XXXXXXXX XXXXXX | XXX XX, XXXX | $2,800 XXX XXXX |
| XXXXXXXX XXXXXXX | XXX XX, XXXX | XXX XXXX |
| XXXXXXXX XXXXXX | XXX XX, XXXX | $1,000 XXX XXXX |

Goodwood Public School
Elementary: PublicSt Joseph Catholic School
Elementary: CatholicScott Central Public School
Elementary: PublicUxbridge Public School
Elementary: PublicQuaker Village Public School
Elementary: PublicHarry Bowes Public School
Elementary: PublicÉSC Pape-François
Secondary: CatholicBill Hogarth Secondary School
Secondary: PublicUxbridge Secondary School
Secondary: PublicStouffville District Secondary School
Secondary: PublicSt Brother André Catholic High School
Secondary: CatholicBur Oak Secondary School
Secondary: Public

