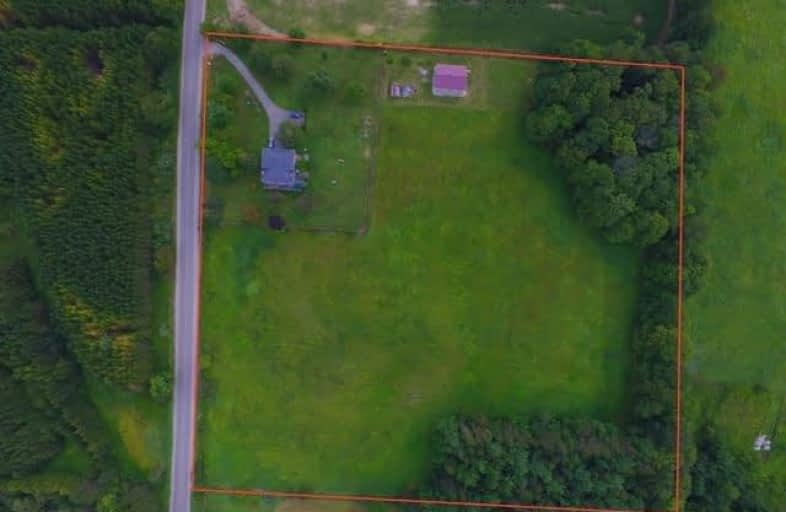Sold on Sep 28, 2017
Note: Property is not currently for sale or for rent.

-
Type: Detached
-
Style: Backsplit 5
-
Lot Size: 660.28 x 662.99 Feet
-
Age: No Data
-
Taxes: $4,971 per year
-
Days on Site: 29 Days
-
Added: Sep 07, 2019 (4 weeks on market)
-
Updated:
-
Last Checked: 3 months ago
-
MLS®#: N3911673
-
Listed By: Royal lepage your community realty, brokerage
Enjoy The West Facing View From The Crest Of The Countryside's Rolling Hills Knowing That You're Less Than 10 Min. Away From Both The Heart Of Stouffville And The Lincolnville Go Station. This Well Maintained Multi-Level Home Offers A Tranquil Destination With A Gated Entrance And Paved Driveway. Close To Golf At Coppinwood (3 Min), Wyndance (8 Min), And Wooden Sticks (16 Min).
Extras
1280 Sqft. Aux Building With Workshop (2013). New Propane Heating System (2017). Newer Bdrm Windows, Newer Patio Doors, Fridge, Stove, Dw, Wall Oven, W/D, Generator. Extra Fridge And Freezer In 'As Is' Condition.
Property Details
Facts for 355 Webb Road, Uxbridge
Status
Days on Market: 29
Last Status: Sold
Sold Date: Sep 28, 2017
Closed Date: Nov 30, 2017
Expiry Date: Dec 31, 2017
Sold Price: $1,168,000
Unavailable Date: Sep 28, 2017
Input Date: Aug 30, 2017
Property
Status: Sale
Property Type: Detached
Style: Backsplit 5
Area: Uxbridge
Community: Rural Uxbridge
Availability Date: Tba
Inside
Bedrooms: 4
Bathrooms: 3
Kitchens: 1
Rooms: 8
Den/Family Room: Yes
Air Conditioning: None
Fireplace: Yes
Laundry Level: Main
Washrooms: 3
Utilities
Electricity: Yes
Gas: No
Cable: No
Telephone: Yes
Building
Basement: Other
Heat Type: Radiant
Heat Source: Propane
Exterior: Alum Siding
Exterior: Brick
Water Supply Type: Drilled Well
Water Supply: Well
Special Designation: Unknown
Other Structures: Drive Shed
Other Structures: Workshop
Parking
Driveway: Private
Garage Spaces: 2
Garage Type: Attached
Covered Parking Spaces: 10
Total Parking Spaces: 12
Fees
Tax Year: 2017
Tax Legal Description: Pt Lt 5, Con 3 Uxbridge As In D485094; Uxbridge
Taxes: $4,971
Highlights
Feature: Clear View
Feature: Fenced Yard
Feature: Golf
Feature: Level
Feature: Rolling
Feature: School Bus Route
Land
Cross Street: Webb Rd/ Concession
Municipality District: Uxbridge
Fronting On: South
Parcel Number: 26825009
Pool: None
Sewer: Septic
Lot Depth: 662.99 Feet
Lot Frontage: 660.28 Feet
Lot Irregularities: [660.28X662.99X659.47
Acres: 10-24.99
Farm: Other
Additional Media
- Virtual Tour: http://yourrealtyshoppe.com/unbranded/355WebbRoad#ad-image-0
Rooms
Room details for 355 Webb Road, Uxbridge
| Type | Dimensions | Description |
|---|---|---|
| Kitchen Main | 5.70 x 6.80 | Granite Counter, Stainless Steel Appl, Centre Island |
| Breakfast Main | - | French Doors, Combined W/Kitchen, Large Window |
| Family Main | 5.64 x 4.80 | W/O To Deck, Fireplace, Hardwood Floor |
| Master Upper | 3.05 x 5.10 | Hardwood Floor, Double Closet |
| 2nd Br Upper | 3.18 x 4.06 | Hardwood Floor, Closet |
| 3rd Br Upper | 2.77 x 3.66 | Hardwood Floor, Closet |
| 4th Br Upper | 2.70 x 3.66 | Hardwood Floor, Closet |
| Office Lower | 3.02 x 4.27 | Picture Window, Pocket Doors, Laminate |
| Rec Lower | 4.67 x 5.66 | Fireplace, W/O To Garden, Laminate |
| Laundry Ground | - | |
| Other Bsmt | - |
| XXXXXXXX | XXX XX, XXXX |
XXXX XXX XXXX |
$X,XXX,XXX |
| XXX XX, XXXX |
XXXXXX XXX XXXX |
$X,XXX,XXX |
| XXXXXXXX XXXX | XXX XX, XXXX | $1,168,000 XXX XXXX |
| XXXXXXXX XXXXXX | XXX XX, XXXX | $1,188,000 XXX XXXX |

Barbara Reid Elementary Public School
Elementary: PublicClaremont Public School
Elementary: PublicGoodwood Public School
Elementary: PublicSummitview Public School
Elementary: PublicSt Brigid Catholic Elementary School
Elementary: CatholicHarry Bowes Public School
Elementary: PublicÉSC Pape-François
Secondary: CatholicBill Hogarth Secondary School
Secondary: PublicUxbridge Secondary School
Secondary: PublicStouffville District Secondary School
Secondary: PublicSt Brother André Catholic High School
Secondary: CatholicMarkham District High School
Secondary: Public

