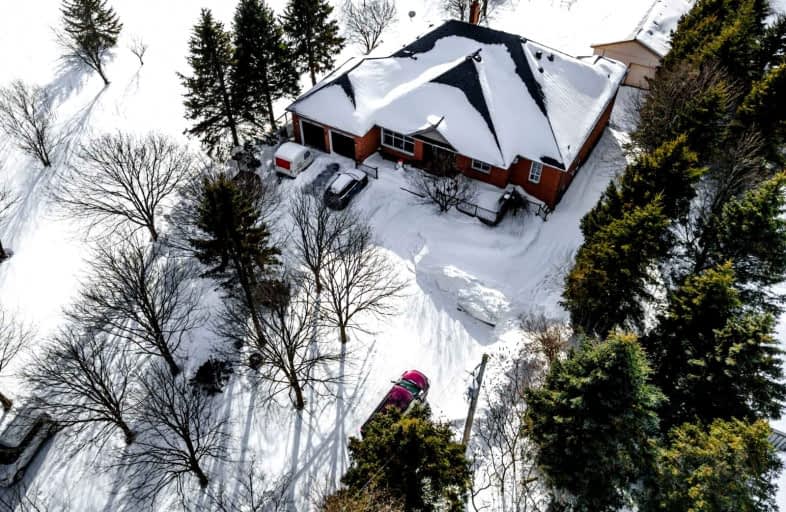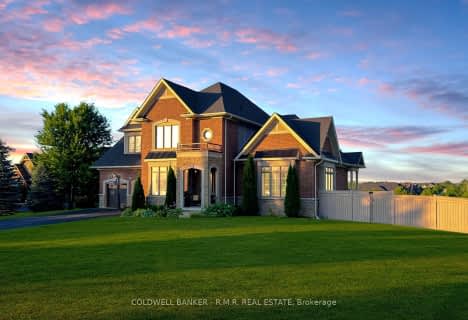
Barbara Reid Elementary Public School
Elementary: PublicGoodwood Public School
Elementary: PublicSummitview Public School
Elementary: PublicSt Brigid Catholic Elementary School
Elementary: CatholicWendat Village Public School
Elementary: PublicHarry Bowes Public School
Elementary: PublicÉSC Pape-François
Secondary: CatholicBill Hogarth Secondary School
Secondary: PublicUxbridge Secondary School
Secondary: PublicStouffville District Secondary School
Secondary: PublicSt Brother André Catholic High School
Secondary: CatholicBur Oak Secondary School
Secondary: Public- 5 bath
- 4 bed
- 5000 sqft
1 Ridge Road North, Uxbridge, Ontario • L0C 1A0 • Rural Uxbridge
- 5 bath
- 4 bed
- 3000 sqft
12 Deer Ridge Road, Uxbridge, Ontario • L0C 1A0 • Rural Uxbridge








