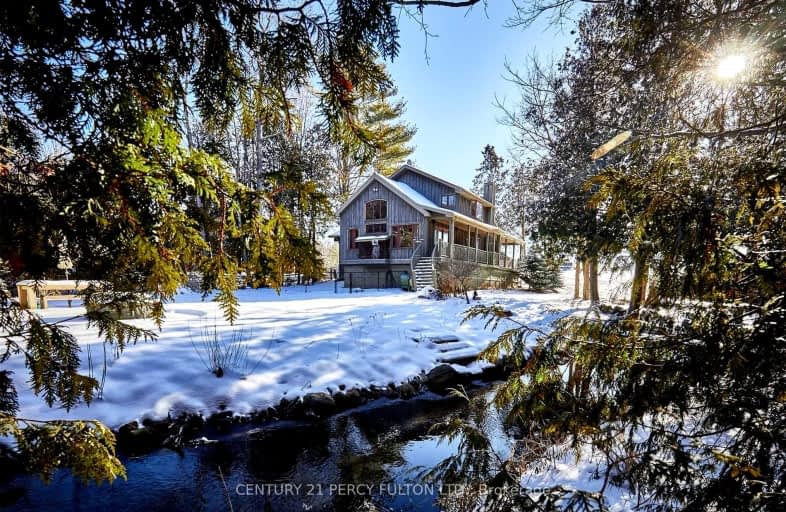
Video Tour
Car-Dependent
- Almost all errands require a car.
0
/100
Somewhat Bikeable
- Almost all errands require a car.
23
/100

Goodwood Public School
Elementary: Public
5.69 km
St Joseph Catholic School
Elementary: Catholic
5.21 km
Scott Central Public School
Elementary: Public
4.95 km
Uxbridge Public School
Elementary: Public
6.09 km
Quaker Village Public School
Elementary: Public
5.24 km
Joseph Gould Public School
Elementary: Public
7.28 km
ÉSC Pape-François
Secondary: Catholic
14.41 km
Bill Hogarth Secondary School
Secondary: Public
22.20 km
Uxbridge Secondary School
Secondary: Public
7.20 km
Stouffville District Secondary School
Secondary: Public
14.99 km
St Brother André Catholic High School
Secondary: Catholic
22.52 km
Bur Oak Secondary School
Secondary: Public
22.47 km
-
Elgin Park
180 Main St S, Uxbridge ON 6.63km -
Playground
Uxbridge ON 7.41km -
Sunnyridge Park
Stouffville ON 14km
-
BMO Bank of Montreal
18 Westlawn Cres, Stouffville ON L4A 2S9 14.47km -
CIBC
5827 Main St, Whitchurch-Stouffville ON L4A 1X7 14.67km -
TD Bank Financial Group
1155 Davis Dr, Newmarket ON L3Y 8R1 18.44km

