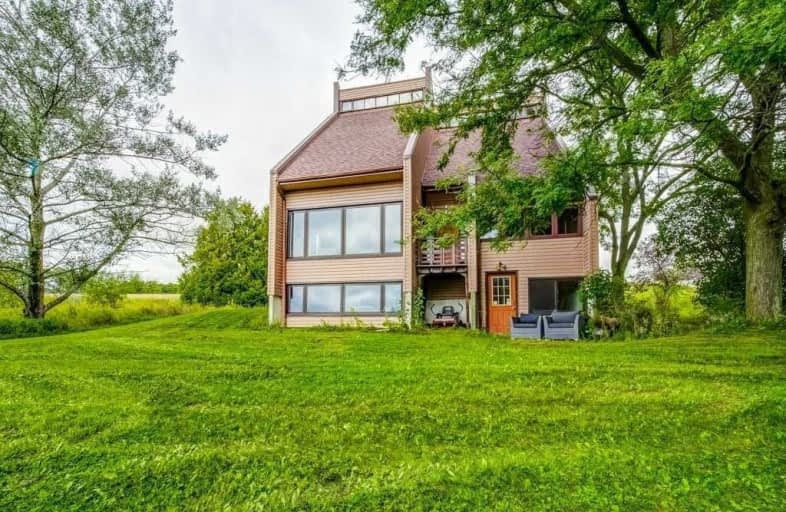
Barbara Reid Elementary Public School
Elementary: PublicGoodwood Public School
Elementary: PublicSummitview Public School
Elementary: PublicSt Brigid Catholic Elementary School
Elementary: CatholicHarry Bowes Public School
Elementary: PublicGlad Park Public School
Elementary: PublicÉSC Pape-François
Secondary: CatholicBill Hogarth Secondary School
Secondary: PublicUxbridge Secondary School
Secondary: PublicStouffville District Secondary School
Secondary: PublicSt Brother André Catholic High School
Secondary: CatholicBur Oak Secondary School
Secondary: Public- 0 bath
- 0 bed
22 Lincolnville Lane, Whitchurch Stouffville, Ontario • L4A 7X4 • Rural Whitchurch-Stouffville



