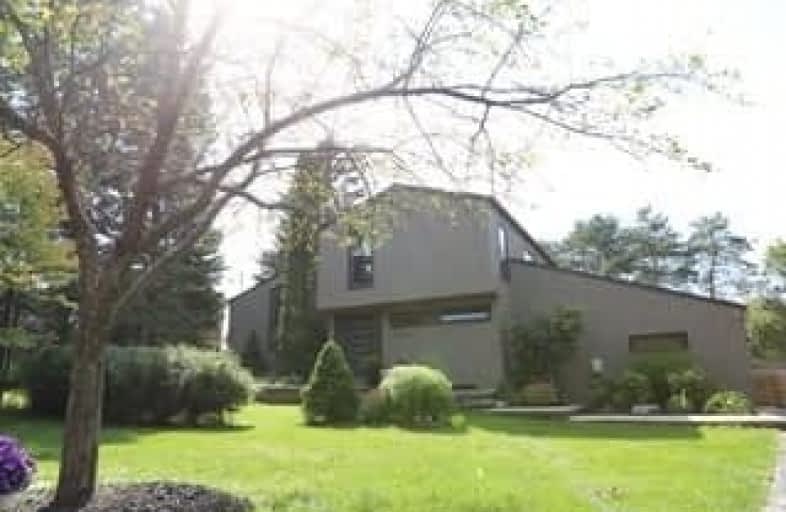Sold on Nov 22, 2017
Note: Property is not currently for sale or for rent.

-
Type: Detached
-
Style: 2-Storey
-
Size: 1500 sqft
-
Lot Size: 100 x 150 Feet
-
Age: 16-30 years
-
Taxes: $4,665 per year
-
Days on Site: 65 Days
-
Added: Sep 07, 2019 (2 months on market)
-
Updated:
-
Last Checked: 2 hours ago
-
MLS®#: N3930760
-
Listed By: Keller williams referred realty, brokerage
Move In Ready. Treed,Fenced Lot 100'X150'-Gourmet Kitchen W Gas Stove,High End Appl,Center Island-W/0 To Above Ground Pool & Hot Tub,Wrap Around Deck-Stone Fp With Cathedral Ceilings-Custom Floating Staircase,Metal Railings,Led Stair Lights-Skylight 2nd Fl-6" Hickory Hardwood-Gas & Wood Fp's-New Thermal Windows-Led Pot Lights Throughout-C.V.System-Indoor/Out Surr Sound System-Located Just Min From Stouffville,Markham,404,407 & Go Station-Live In Goodwood
Extras
Uv & Water Softener Filtration Syst-200' Drilled Well-200 Amp Elec Serv-Samsung Stainless Steel Gas Stove,Double Door Fridge W Ice/Water,Dishwasher -Exhaust Canopy-Washer/Dryer-White Chest Freezer/Fridge-Garage D Opener-Workbench W Storage
Property Details
Facts for 3840 Front Street, Uxbridge
Status
Days on Market: 65
Last Status: Sold
Sold Date: Nov 22, 2017
Closed Date: Feb 22, 2018
Expiry Date: Dec 01, 2017
Sold Price: $935,000
Unavailable Date: Nov 22, 2017
Input Date: Sep 18, 2017
Property
Status: Sale
Property Type: Detached
Style: 2-Storey
Size (sq ft): 1500
Age: 16-30
Area: Uxbridge
Community: Rural Uxbridge
Availability Date: 30-60
Inside
Bedrooms: 4
Bedrooms Plus: 1
Bathrooms: 2
Kitchens: 1
Rooms: 7
Den/Family Room: Yes
Air Conditioning: Central Air
Fireplace: Yes
Laundry Level: Lower
Central Vacuum: Y
Washrooms: 2
Utilities
Electricity: Yes
Gas: Yes
Cable: Yes
Telephone: Yes
Building
Basement: Finished
Heat Type: Forced Air
Heat Source: Gas
Exterior: Board/Batten
Exterior: Wood
Water Supply Type: Drilled Well
Water Supply: Well
Special Designation: Unknown
Other Structures: Garden Shed
Retirement: N
Parking
Driveway: Private
Garage Spaces: 2
Garage Type: Attached
Covered Parking Spaces: 8
Total Parking Spaces: 2
Fees
Tax Year: 2016
Tax Legal Description: Pt E 1/2 Lt 15 Con 2 Uxbridge;Pt1, 40R6471 Townshi
Taxes: $4,665
Highlights
Feature: Fenced Yard
Feature: Golf
Feature: Grnbelt/Conserv
Feature: Level
Feature: School
Feature: Wooded/Treed
Land
Cross Street: Hwy 47 & Goodwood Rd
Municipality District: Uxbridge
Fronting On: West
Pool: Abv Grnd
Sewer: Septic
Lot Depth: 150 Feet
Lot Frontage: 100 Feet
Zoning: Hr
Waterfront: None
Rooms
Room details for 3840 Front Street, Uxbridge
| Type | Dimensions | Description |
|---|---|---|
| Kitchen Main | 3.00 x 5.50 | Hardwood Floor, Centre Island |
| Dining Main | 3.40 x 5.50 | Hardwood Floor, Gas Fireplace, W/O To Deck |
| Family Main | 4.90 x 5.20 | Hardwood Floor, Stone Fireplace, Cathedral Ceiling |
| Master 2nd | 3.40 x 3.85 | Hardwood Floor, Ensuite Bath, W/I Closet |
| 2nd Br 2nd | 2.60 x 3.60 | Hardwood Floor, Pot Lights, Closet |
| 3rd Br 2nd | 2.80 x 3.65 | Hardwood Floor, Pot Lights, Closet |
| 4th Br Main | 3.50 x 4.80 | Hardwood Floor, Cathedral Ceiling, Gas Fireplace |
| Br Bsmt | 4.40 x 4.75 | Laminate, Pot Lights, Wood Stove |
| Common Rm Bsmt | 4.70 x 4.80 | Laminate, Pot Lights |
| Furnace Bsmt | 1.50 x 2.40 | Concrete Floor |
| Laundry Bsmt | 2.50 x 2.30 | Quartz Counter |
| Pantry Bsmt | 1.90 x 2.00 | Ceramic Floor, Vaulted Ceiling |
| XXXXXXXX | XXX XX, XXXX |
XXXX XXX XXXX |
$XXX,XXX |
| XXX XX, XXXX |
XXXXXX XXX XXXX |
$XXX,XXX |
| XXXXXXXX XXXX | XXX XX, XXXX | $935,000 XXX XXXX |
| XXXXXXXX XXXXXX | XXX XX, XXXX | $948,000 XXX XXXX |

Barbara Reid Elementary Public School
Elementary: PublicGoodwood Public School
Elementary: PublicSummitview Public School
Elementary: PublicSt Brigid Catholic Elementary School
Elementary: CatholicWendat Village Public School
Elementary: PublicHarry Bowes Public School
Elementary: PublicÉSC Pape-François
Secondary: CatholicBill Hogarth Secondary School
Secondary: PublicUxbridge Secondary School
Secondary: PublicStouffville District Secondary School
Secondary: PublicSt Brother André Catholic High School
Secondary: CatholicBur Oak Secondary School
Secondary: Public

