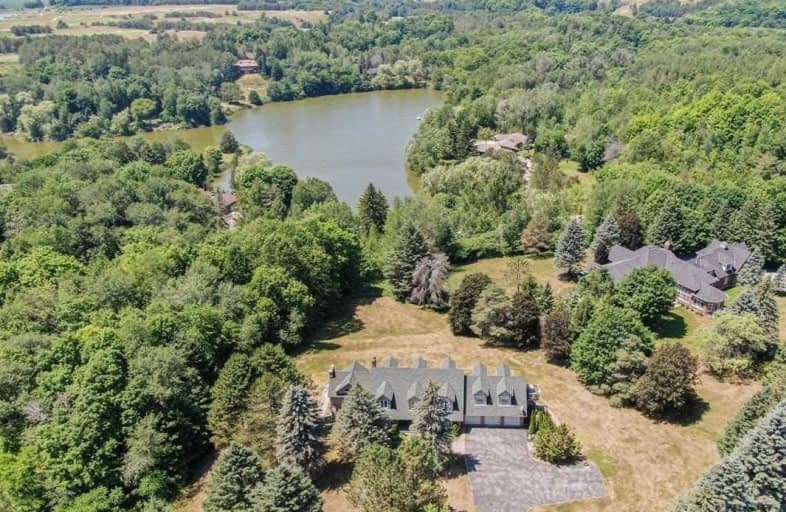Leased on Jul 15, 2020
Note: Property is not currently for sale or for rent.

-
Type: Detached
-
Style: 2-Storey
-
Lease Term: 1 Year
-
Possession: No Data
-
All Inclusive: N
-
Lot Size: 325 x 288 Feet
-
Age: 31-50 years
-
Days on Site: 8 Days
-
Added: Jul 07, 2020 (1 week on market)
-
Updated:
-
Last Checked: 3 hours ago
-
MLS®#: N4821096
-
Listed By: Exp realty, brokerage
Beautiful Sun Filled One Bedroom Apartment Located In Prestigious Bristol Pond Estates! Loft Style Living With Stunning Treed Views From Sundeck & Lots Of Natural Light. Features A Separate Entrance And Open Concept Layout. Just Minutes To Stouffville & Uxbridge. Book A Showing Today To See This Hidden Gem!
Extras
Included For Use: Fridge, Stove, Elfs, 2 Parking Spaces, Separate Entrance, Shared Laundry 3 Days/Week. Rental Includes All Utilities Except For Cable Tv/Internet.
Property Details
Facts for 4 Bristol Sands Crescent, Uxbridge
Status
Days on Market: 8
Last Status: Leased
Sold Date: Jul 15, 2020
Closed Date: Aug 01, 2020
Expiry Date: Dec 01, 2020
Sold Price: $1,280
Unavailable Date: Jul 15, 2020
Input Date: Jul 07, 2020
Property
Status: Lease
Property Type: Detached
Style: 2-Storey
Age: 31-50
Area: Uxbridge
Community: Rural Uxbridge
Inside
Bedrooms: 1
Bathrooms: 1
Kitchens: 1
Rooms: 4
Den/Family Room: No
Air Conditioning: Central Air
Fireplace: No
Laundry:
Washrooms: 1
Utilities
Utilities Included: N
Electricity: Yes
Gas: Yes
Cable: Available
Telephone: Available
Building
Basement: None
Heat Type: Heat Pump
Heat Source: Grnd Srce
Exterior: Brick
Private Entrance: Y
Water Supply: Well
Special Designation: Unknown
Parking
Driveway: Private
Parking Included: Yes
Garage Type: None
Covered Parking Spaces: 2
Total Parking Spaces: 1
Fees
Cable Included: No
Central A/C Included: Yes
Common Elements Included: No
Heating Included: Yes
Hydro Included: Yes
Water Included: Yes
Highlights
Feature: Lake/Pond
Feature: Wooded/Treed
Land
Cross Street: 2nd Concession & Wag
Municipality District: Uxbridge
Fronting On: North
Parcel Number: 268320175
Pool: None
Sewer: Septic
Lot Depth: 288 Feet
Lot Frontage: 325 Feet
Waterfront: None
Payment Frequency: Monthly
Rooms
Room details for 4 Bristol Sands Crescent, Uxbridge
| Type | Dimensions | Description |
|---|---|---|
| Living 2nd | 3.02 x 5.99 | Combined W/Dining, Open Concept, W/O To Sundeck |
| Dining 2nd | 3.02 x 5.99 | Combined W/Living, Open Concept, W/O To Sundeck |
| Master 2nd | 3.34 x 3.20 | Window, Closet, Laminate |
| Kitchen 2nd | 2.11 x 4.42 | Window, Open Concept, Laminate |
| XXXXXXXX | XXX XX, XXXX |
XXXXXX XXX XXXX |
$X,XXX |
| XXX XX, XXXX |
XXXXXX XXX XXXX |
$X,XXX | |
| XXXXXXXX | XXX XX, XXXX |
XXXXXX XXX XXXX |
$X,XXX |
| XXX XX, XXXX |
XXXXXX XXX XXXX |
$X,XXX | |
| XXXXXXXX | XXX XX, XXXX |
XXXX XXX XXXX |
$X,XXX,XXX |
| XXX XX, XXXX |
XXXXXX XXX XXXX |
$X,XXX,XXX |
| XXXXXXXX XXXXXX | XXX XX, XXXX | $1,280 XXX XXXX |
| XXXXXXXX XXXXXX | XXX XX, XXXX | $1,280 XXX XXXX |
| XXXXXXXX XXXXXX | XXX XX, XXXX | $1,100 XXX XXXX |
| XXXXXXXX XXXXXX | XXX XX, XXXX | $1,100 XXX XXXX |
| XXXXXXXX XXXX | XXX XX, XXXX | $1,848,000 XXX XXXX |
| XXXXXXXX XXXXXX | XXX XX, XXXX | $1,699,000 XXX XXXX |

Goodwood Public School
Elementary: PublicBallantrae Public School
Elementary: PublicScott Central Public School
Elementary: PublicSummitview Public School
Elementary: PublicSt Brigid Catholic Elementary School
Elementary: CatholicHarry Bowes Public School
Elementary: PublicÉSC Pape-François
Secondary: CatholicBill Hogarth Secondary School
Secondary: PublicUxbridge Secondary School
Secondary: PublicStouffville District Secondary School
Secondary: PublicSt Brother André Catholic High School
Secondary: CatholicBur Oak Secondary School
Secondary: Public

