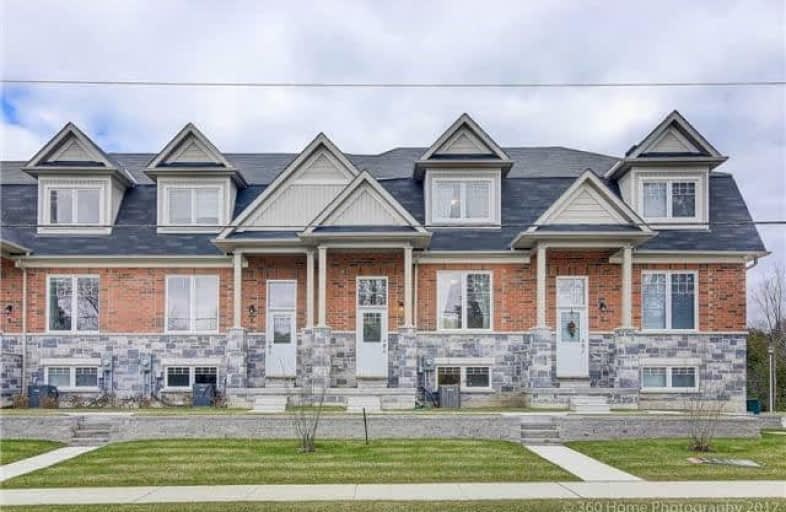Inactive on Jan 18, 2018
Note: Property is not currently for sale or for rent.

-
Type: Condo Townhouse
-
Style: 3-Storey
-
Size: 1600 sqft
-
Pets: N
-
Lease Term: No Data
-
Possession: Immediate
-
All Inclusive: N
-
Age: New
-
Days on Site: 12 Days
-
Added: Sep 07, 2019 (1 week on market)
-
Updated:
-
Last Checked: 3 months ago
-
MLS®#: N4015418
-
Listed By: B.first, brokerage
Brand New Townhome In The Heart Of Uxbridge. Cozy Floorplan With 3 Bedrooms And 2 Bathrooms Overlooking The Forest Behind. 1750 Sq.Ft. With A Double Car Attached Garage. 2nd Floor Room Can Be A Living Room, Tv Room Or Master Bedroom With A 4 Piece Ensuite And Double Closets. Kitchen Has Stainlees Steel Appliances Complete With A Built In Microwave, Valance Lighting And A Subway Tile Backsplash. Top Loading Washer And Front Loading Dryer For Convenience.
Extras
*Will Consider Rent To Own With A One Year Lease. *No One Has Ever Lived In This Home! *Tenant Must Be Approved By The Landlord. *Close To Shopping, Hospital & Restaurants! * Non Smokers Only.
Property Details
Facts for 4 Rodine Egan Way, Uxbridge
Status
Days on Market: 12
Last Status: Expired
Sold Date: Jun 23, 2025
Closed Date: Nov 30, -0001
Expiry Date: Apr 06, 2018
Unavailable Date: Jan 18, 2018
Input Date: Jan 06, 2018
Prior LSC: Listing with no contract changes
Property
Status: Lease
Property Type: Condo Townhouse
Style: 3-Storey
Size (sq ft): 1600
Age: New
Area: Uxbridge
Community: Uxbridge
Availability Date: Immediate
Inside
Bedrooms: 3
Bathrooms: 2
Kitchens: 1
Rooms: 7
Den/Family Room: Yes
Patio Terrace: Open
Unit Exposure: North
Air Conditioning: Central Air
Fireplace: No
Laundry: Ensuite
Laundry Level: Main
Washrooms: 2
Utilities
Utilities Included: N
Building
Stories: 1
Basement: Crawl Space
Heat Type: Forced Air
Heat Source: Gas
Exterior: Brick
Exterior: Stone
Private Entrance: Y
Special Designation: Unknown
Parking
Parking Included: Yes
Garage Type: Built-In
Parking Designation: Owned
Parking Features: Mutual
Total Parking Spaces: 2
Garage: 2
Locker
Locker: None
Fees
Building Insurance Included: Yes
Cable Included: No
Central A/C Included: No
Common Elements Included: Yes
Heating Included: No
Hydro Included: No
Water Included: Yes
Highlights
Amenity: Bbqs Allowed
Feature: Grnbelt/Cons
Feature: Hospital
Feature: Place Of Worship
Land
Cross Street: Hwy 47 And Elgin Par
Municipality District: Uxbridge
Condo
Condo Registry Office: DSCC
Condo Corp#: 290
Property Management: Traway Property Management
Rooms
Room details for 4 Rodine Egan Way, Uxbridge
| Type | Dimensions | Description |
|---|---|---|
| Office Main | 2.62 x 3.60 | Ceramic Floor |
| Laundry Main | - | Ceramic Floor, W/I Closet |
| Family 2nd | 3.07 x 5.18 | Hardwood Floor, 2 Pc Bath |
| Kitchen 2nd | 2.74 x 3.16 | Hardwood Floor, Stainless Steel Appl, Granite Counter |
| Master 2nd | 2.43 x 2.56 | Hardwood Floor, 4 Pc Ensuite, Double Closet |
| Bathroom 2nd | - | Granite Counter, Double Sink, Ceramic Floor |
| 2nd Br 3rd | 3.59 x 5.66 | Broadloom, W/I Closet |
| 3rd Br 3rd | 3.47 x 5.18 | Broadloom, W/I Closet |
| Loft 3rd | 1.85 x 3.23 | Broadloom |
| Bathroom 3rd | - | Ceramic Floor, Granite Counter, 3 Pc Bath |
| XXXXXXXX | XXX XX, XXXX |
XXXX XXX XXXX |
$XXX,XXX |
| XXX XX, XXXX |
XXXXXX XXX XXXX |
$XXX,XXX | |
| XXXXXXXX | XXX XX, XXXX |
XXXXXXX XXX XXXX |
|
| XXX XX, XXXX |
XXXXXX XXX XXXX |
$XXX,XXX | |
| XXXXXXXX | XXX XX, XXXX |
XXXXXXX XXX XXXX |
|
| XXX XX, XXXX |
XXXXXX XXX XXXX |
$XXX,XXX | |
| XXXXXXXX | XXX XX, XXXX |
XXXXXXX XXX XXXX |
|
| XXX XX, XXXX |
XXXXXX XXX XXXX |
$XXX,XXX | |
| XXXXXXXX | XXX XX, XXXX |
XXXXXXX XXX XXXX |
|
| XXX XX, XXXX |
XXXXXX XXX XXXX |
$XXX,XXX | |
| XXXXXXXX | XXX XX, XXXX |
XXXXXXX XXX XXXX |
|
| XXX XX, XXXX |
XXXXXX XXX XXXX |
$XXX,XXX | |
| XXXXXXXX | XXX XX, XXXX |
XXXXXXXX XXX XXXX |
|
| XXX XX, XXXX |
XXXXXX XXX XXXX |
$X,XXX |
| XXXXXXXX XXXX | XXX XX, XXXX | $542,000 XXX XXXX |
| XXXXXXXX XXXXXX | XXX XX, XXXX | $554,000 XXX XXXX |
| XXXXXXXX XXXXXXX | XXX XX, XXXX | XXX XXXX |
| XXXXXXXX XXXXXX | XXX XX, XXXX | $554,900 XXX XXXX |
| XXXXXXXX XXXXXXX | XXX XX, XXXX | XXX XXXX |
| XXXXXXXX XXXXXX | XXX XX, XXXX | $595,000 XXX XXXX |
| XXXXXXXX XXXXXXX | XXX XX, XXXX | XXX XXXX |
| XXXXXXXX XXXXXX | XXX XX, XXXX | $599,900 XXX XXXX |
| XXXXXXXX XXXXXXX | XXX XX, XXXX | XXX XXXX |
| XXXXXXXX XXXXXX | XXX XX, XXXX | $564,900 XXX XXXX |
| XXXXXXXX XXXXXXX | XXX XX, XXXX | XXX XXXX |
| XXXXXXXX XXXXXX | XXX XX, XXXX | $599,900 XXX XXXX |
| XXXXXXXX XXXXXXXX | XXX XX, XXXX | XXX XXXX |
| XXXXXXXX XXXXXX | XXX XX, XXXX | $2,200 XXX XXXX |

École élémentaire publique L'Héritage
Elementary: PublicChar-Lan Intermediate School
Elementary: PublicSt Peter's School
Elementary: CatholicHoly Trinity Catholic Elementary School
Elementary: CatholicWilliamstown Public School
Elementary: PublicÉcole élémentaire publique Rose des Vents
Elementary: PublicÉcole secondaire publique L'Héritage
Secondary: PublicCharlottenburgh and Lancaster District High School
Secondary: PublicSt Lawrence Secondary School
Secondary: PublicÉcole secondaire catholique La Citadelle
Secondary: CatholicHoly Trinity Catholic Secondary School
Secondary: CatholicCornwall Collegiate and Vocational School
Secondary: Public

