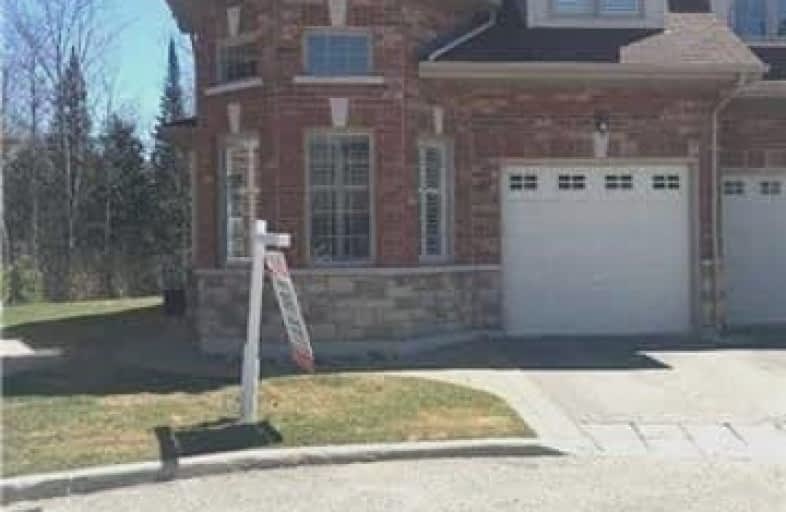Sold on Jul 10, 2018
Note: Property is not currently for sale or for rent.

-
Type: Condo Townhouse
-
Style: Bungaloft
-
Size: 1800 sqft
-
Pets: Restrict
-
Age: No Data
-
Taxes: $4,171 per year
-
Maintenance Fees: 380 /mo
-
Days on Site: 21 Days
-
Added: Sep 07, 2019 (3 weeks on market)
-
Updated:
-
Last Checked: 2 hours ago
-
MLS®#: N4167224
-
Listed By: Royal lepage your community realty, brokerage
Priceless View Of Pond, Green Space, Forest! This Stunning Open Concept Home Features Hardwood Floors, Renovated Kitchen With Granite, Top Of The Line Appliances, Crown Moulding, Shutters And Soaring Ceilings. Enjoy This Home Inside And Out With Oversized Deck. Home Is Within Walking Distance To Shopping Medical Facilities And Transportation. Come In And Joy.
Extras
Stainless Steel Fridge, Stove, Dishwasher, Washer & Dryer, Shutters, All Electric Light Fixtures, Ceiling Fans, Water Softner, Garage Door Opener And Remote.
Property Details
Facts for 41 Fred Barnard Way, Uxbridge
Status
Days on Market: 21
Last Status: Sold
Sold Date: Jul 10, 2018
Closed Date: Sep 04, 2018
Expiry Date: Sep 30, 2018
Sold Price: $680,000
Unavailable Date: Jul 10, 2018
Input Date: Jun 19, 2018
Property
Status: Sale
Property Type: Condo Townhouse
Style: Bungaloft
Size (sq ft): 1800
Area: Uxbridge
Community: Uxbridge
Availability Date: Flexible 15-30
Inside
Bedrooms: 2
Bathrooms: 2
Kitchens: 1
Rooms: 6
Den/Family Room: No
Patio Terrace: None
Unit Exposure: South West
Air Conditioning: Central Air
Fireplace: No
Laundry Level: Main
Ensuite Laundry: Yes
Washrooms: 2
Building
Stories: 1
Basement: Unfinished
Heat Type: Forced Air
Heat Source: Gas
Exterior: Brick
Special Designation: Unknown
Parking
Parking Included: Yes
Garage Type: Attached
Parking Designation: Exclusive
Parking Features: Private
Covered Parking Spaces: 1
Total Parking Spaces: 2
Garage: 1
Locker
Locker: None
Fees
Tax Year: 2017
Taxes Included: No
Building Insurance Included: Yes
Cable Included: No
Central A/C Included: No
Common Elements Included: Yes
Heating Included: No
Hydro Included: No
Water Included: Yes
Taxes: $4,171
Land
Cross Street: Toronto St. & Fred B
Municipality District: Uxbridge
Zoning: Residential
Condo
Condo Registry Office: DSCP
Condo Corp#: 218
Property Management: Eastway Management Inc
Rooms
Room details for 41 Fred Barnard Way, Uxbridge
| Type | Dimensions | Description |
|---|---|---|
| Kitchen Main | 2.43 x 6.40 | Granite Counter, Modern Kitchen, Stainless Steel Appl |
| Breakfast Main | 2.43 x 6.40 | Combined W/Kitchen, Vaulted Ceiling |
| Living Main | 3.86 x 7.31 | Vaulted Ceiling, Hardwood Floor, Walk-Out |
| Dining Main | 3.86 x 7.31 | Combined W/Living, Pot Lights |
| Foyer Main | 1.82 x 2.52 | W/O To Garage |
| Br Main | 3.36 x 4.28 | W/I Closet, Ensuite Bath, Hardwood Floor |
| Master Upper | 3.35 x 4.77 | W/I Closet |
| Loft Upper | 4.45 x 5.48 | Open Concept, Hardwood Floor |
| XXXXXXXX | XXX XX, XXXX |
XXXX XXX XXXX |
$XXX,XXX |
| XXX XX, XXXX |
XXXXXX XXX XXXX |
$XXX,XXX | |
| XXXXXXXX | XXX XX, XXXX |
XXXXXXX XXX XXXX |
|
| XXX XX, XXXX |
XXXXXX XXX XXXX |
$XXX,XXX | |
| XXXXXXXX | XXX XX, XXXX |
XXXX XXX XXXX |
$XXX,XXX |
| XXX XX, XXXX |
XXXXXX XXX XXXX |
$XXX,XXX |
| XXXXXXXX XXXX | XXX XX, XXXX | $680,000 XXX XXXX |
| XXXXXXXX XXXXXX | XXX XX, XXXX | $699,900 XXX XXXX |
| XXXXXXXX XXXXXXX | XXX XX, XXXX | XXX XXXX |
| XXXXXXXX XXXXXX | XXX XX, XXXX | $724,900 XXX XXXX |
| XXXXXXXX XXXX | XXX XX, XXXX | $851,000 XXX XXXX |
| XXXXXXXX XXXXXX | XXX XX, XXXX | $699,000 XXX XXXX |

Goodwood Public School
Elementary: PublicSt Joseph Catholic School
Elementary: CatholicScott Central Public School
Elementary: PublicUxbridge Public School
Elementary: PublicQuaker Village Public School
Elementary: PublicJoseph Gould Public School
Elementary: PublicÉSC Pape-François
Secondary: CatholicBill Hogarth Secondary School
Secondary: PublicBrooklin High School
Secondary: PublicPort Perry High School
Secondary: PublicUxbridge Secondary School
Secondary: PublicStouffville District Secondary School
Secondary: Public

