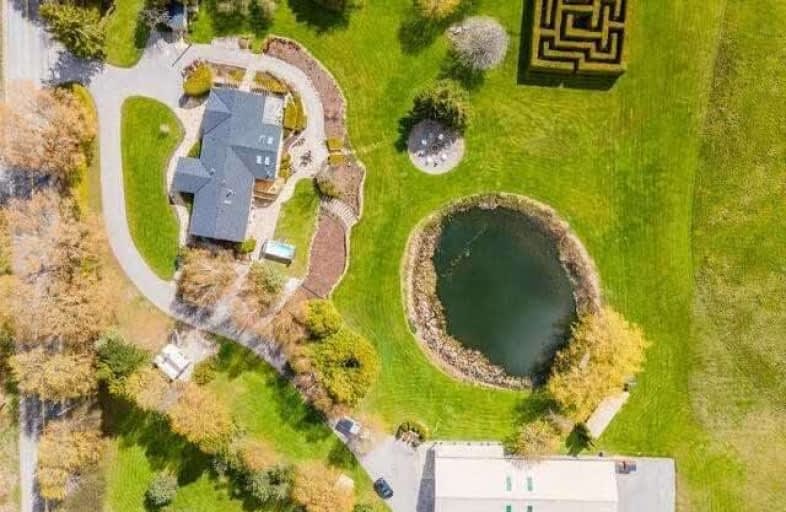Sold on May 18, 2021
Note: Property is not currently for sale or for rent.

-
Type: Detached
-
Style: Bungalow
-
Size: 2000 sqft
-
Lot Size: 477.02 x 1336.3 Feet
-
Age: 31-50 years
-
Taxes: $5,450 per year
-
Days on Site: 5 Days
-
Added: May 13, 2021 (5 days on market)
-
Updated:
-
Last Checked: 1 hour ago
-
MLS®#: N5232725
-
Listed By: Royal lepage frank real estate, brokerage
This Is The One! Beautiful Bungalow With High-End Finishes And Unbelievable Views Of The Pond And 14 Gorgeous Acres. Brand New Custom Kitchen And Updated Bathrooms On The Main Floor. Walk-Out Basement Second Kitchen Is Ideal As An In-Law Suite. Garage Is Converted To An Office With Built-In Cbnts Where Multiple People Can Work/School From Home. Fabulous South-Facing Sunroom Overlooks The Pond And Labyrinth. Incl. Appl, Cbnts & Htch In Dr, Htub As Is
Extras
A Fantastic 4000 Sqft. Board And Batten Outbuilding, Currently Used As A Workshop, Is An Added Bonus To This Property. Work On Any Hobby Or Convert For Animals. Radient Heat Services Entire Building. Inc. Spray Booth In Workshop.
Property Details
Facts for 445 Webb Road, Uxbridge
Status
Days on Market: 5
Last Status: Sold
Sold Date: May 18, 2021
Closed Date: Aug 12, 2021
Expiry Date: Aug 31, 2021
Sold Price: $2,400,000
Unavailable Date: May 18, 2021
Input Date: May 13, 2021
Prior LSC: Listing with no contract changes
Property
Status: Sale
Property Type: Detached
Style: Bungalow
Size (sq ft): 2000
Age: 31-50
Area: Uxbridge
Community: Rural Uxbridge
Availability Date: 60-90 Days
Inside
Bedrooms: 3
Bedrooms Plus: 2
Bathrooms: 3
Kitchens: 1
Kitchens Plus: 1
Rooms: 7
Den/Family Room: No
Air Conditioning: Central Air
Fireplace: Yes
Washrooms: 3
Building
Basement: Fin W/O
Heat Type: Forced Air
Heat Source: Propane
Exterior: Brick
Water Supply Type: Drilled Well
Water Supply: Well
Special Designation: Unknown
Other Structures: Garden Shed
Other Structures: Workshop
Parking
Driveway: Private
Garage Type: None
Covered Parking Spaces: 20
Total Parking Spaces: 20
Fees
Tax Year: 2020
Tax Legal Description: Pt Lt 5 Con 4 Uxbridge, Pt 2 40R13992;Twp Uxbridge
Taxes: $5,450
Highlights
Feature: Clear View
Feature: Grnbelt/Conserv
Feature: Lake/Pond
Feature: Rolling
Feature: School Bus Route
Land
Cross Street: Brock Rd/Webb Rd
Municipality District: Uxbridge
Fronting On: South
Parcel Number: 268250062
Pool: None
Sewer: Septic
Lot Depth: 1336.3 Feet
Lot Frontage: 477.02 Feet
Lot Irregularities: 468.99' At Back; 1333
Acres: 10-24.99
Farm: Hobby
Additional Media
- Virtual Tour: https://tours.homesinfocus.ca/1831976?idx=1
Rooms
Room details for 445 Webb Road, Uxbridge
| Type | Dimensions | Description |
|---|---|---|
| Kitchen Ground | 2.90 x 3.90 | Tile Floor, Centre Island, Quartz Counter |
| Dining Ground | 3.90 x 6.70 | Hardwood Floor, Fireplace Insert, Pot Lights |
| Sunroom Ground | 3.60 x 8.20 | Vinyl Floor, Wood Stove, W/O To Deck |
| Office Ground | 5.03 x 7.00 | Vinyl Floor, Centre Island, B/I Shelves |
| Master Ground | 3.90 x 4.00 | Broadloom, B/I Closet, 4 Pc Ensuite |
| 2nd Br Ground | 2.90 x 3.30 | Broadloom, B/I Closet, Ceiling Fan |
| 3rd Br Ground | 3.30 x 3.90 | Broadloom, B/I Closet |
| Kitchen Bsmt | 4.00 x 7.20 | Slate Flooring, Pot Lights, W/O To Patio |
| Rec Bsmt | 3.90 x 5.30 | Broadloom, B/I Shelves |
| Br Bsmt | 3.60 x 3.90 | Broadloom, B/I Closet |
| Br Bsmt | 3.50 x 3.90 | Broadloom, B/I Closet |
| XXXXXXXX | XXX XX, XXXX |
XXXX XXX XXXX |
$X,XXX,XXX |
| XXX XX, XXXX |
XXXXXX XXX XXXX |
$X,XXX,XXX |
| XXXXXXXX XXXX | XXX XX, XXXX | $2,400,000 XXX XXXX |
| XXXXXXXX XXXXXX | XXX XX, XXXX | $1,859,000 XXX XXXX |

Barbara Reid Elementary Public School
Elementary: PublicClaremont Public School
Elementary: PublicGoodwood Public School
Elementary: PublicSummitview Public School
Elementary: PublicQuaker Village Public School
Elementary: PublicHarry Bowes Public School
Elementary: PublicÉSC Pape-François
Secondary: CatholicBill Hogarth Secondary School
Secondary: PublicÉcole secondaire Ronald-Marion
Secondary: PublicUxbridge Secondary School
Secondary: PublicStouffville District Secondary School
Secondary: PublicSt Brother André Catholic High School
Secondary: Catholic

