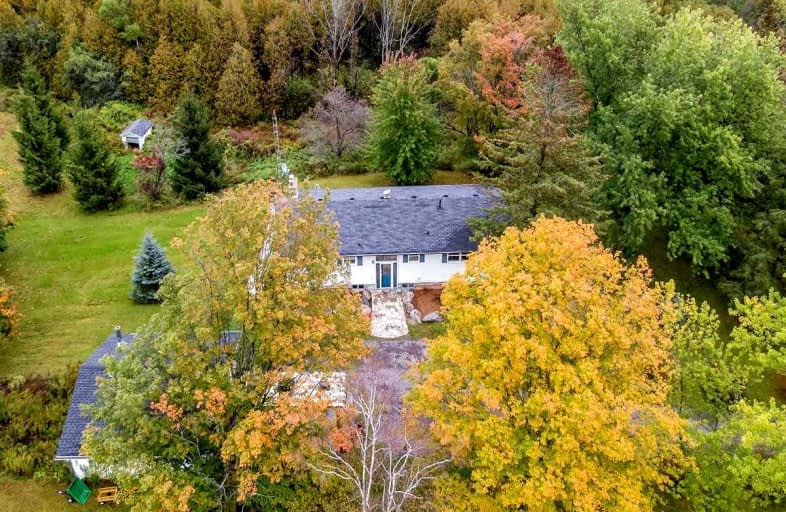Sold on Oct 15, 2021
Note: Property is not currently for sale or for rent.

-
Type: Detached
-
Style: Bungalow-Raised
-
Lot Size: 317.88 x 329.41 Feet
-
Age: No Data
-
Taxes: $7,389 per year
-
Days on Site: 10 Days
-
Added: Oct 05, 2021 (1 week on market)
-
Updated:
-
Last Checked: 3 months ago
-
MLS®#: N5392830
-
Listed By: Jay miller real estate ltd., brokerage
Charming Bungalow With Finished Walk-Out Basement Nestled On Approx. 2.65 Acres In Sought-After Uxbridge! Filled W/Natural Light, Featuring An Updated Kitchen W/Quartz Counters, B/Fast Bar & Ss Apps. Combined Liv & Din Rms W/Fireplace & W/O To Deck & Private Yard. Fully Fin W/O Bsmt W/Addt'l Bdrms/Office Space & Rec Rm/ Huge Detached Garage & More! Country Living Only Mins To Amenities Including Golf Courses, Ski Resorts & Downtown Uxbridge - Don't Miss Out!
Extras
Fridge, Stove, Washer, Dryer, Bidw, Elfs, Cac, Cvac & Equip, Humidifier, B/I Bookcases, F/Pl Screen & Equip, Door Locking Sys, Furnace, Outdoor Stone Oven, Wall Mount For Tv On Main, Hwt(R), Propane Tanks(R).
Property Details
Facts for 470 Uxbridge Pickering T Line, Uxbridge
Status
Days on Market: 10
Last Status: Sold
Sold Date: Oct 15, 2021
Closed Date: Nov 25, 2021
Expiry Date: Jan 31, 2022
Sold Price: $1,205,010
Unavailable Date: Oct 15, 2021
Input Date: Oct 05, 2021
Property
Status: Sale
Property Type: Detached
Style: Bungalow-Raised
Area: Uxbridge
Community: Rural Uxbridge
Availability Date: /Tba
Inside
Bedrooms: 3
Bedrooms Plus: 1
Bathrooms: 2
Kitchens: 1
Rooms: 6
Den/Family Room: No
Air Conditioning: Central Air
Fireplace: Yes
Central Vacuum: Y
Washrooms: 2
Building
Basement: Fin W/O
Heat Type: Forced Air
Heat Source: Propane
Exterior: Vinyl Siding
Water Supply: Well
Special Designation: Unknown
Parking
Driveway: Private
Garage Spaces: 1
Garage Type: Detached
Covered Parking Spaces: 6
Total Parking Spaces: 7
Fees
Tax Year: 2021
Tax Legal Description: Pt Lt 1 Con 4 Uxbridge As In D443209; Township Of
Taxes: $7,389
Land
Cross Street: Brock/Uxbridge-Picke
Municipality District: Uxbridge
Fronting On: North
Pool: None
Sewer: Septic
Lot Depth: 329.41 Feet
Lot Frontage: 317.88 Feet
Lot Irregularities: Irreg: R 318.74 E 405
Acres: 2-4.99
Additional Media
- Virtual Tour: https://www.jaymiller.ca/listing/470-uxbridge-pickering-townline-uxbridge/unbranded/
Rooms
Room details for 470 Uxbridge Pickering T Line, Uxbridge
| Type | Dimensions | Description |
|---|---|---|
| Kitchen Main | 3.01 x 5.99 | Ceramic Floor, Quartz Counter, Breakfast Bar |
| Living Main | 3.92 x 4.03 | Ceramic Floor, Fireplace, Combined W/Dining |
| Dining Main | 4.01 x 4.13 | Ceramic Floor, Crown Moulding, W/O To Deck |
| Prim Bdrm Main | 3.02 x 4.45 | Laminate, Closet, Window |
| 2nd Br Main | 2.64 x 4.11 | Laminate, Closet, Window |
| 3rd Br Main | 2.76 x 2.97 | Hardwood Floor, Closet, Window |
| Rec Lower | 3.62 x 9.75 | Laminate, Fireplace, W/O To Patio |
| Br Lower | 3.42 x 4.73 | Laminate, His/Hers Closets, Semi Ensuite |
| Office Lower | 3.43 x 3.91 | Laminate, W/I Closet, Window |
| XXXXXXXX | XXX XX, XXXX |
XXXX XXX XXXX |
$X,XXX,XXX |
| XXX XX, XXXX |
XXXXXX XXX XXXX |
$XXX,XXX |
| XXXXXXXX XXXX | XXX XX, XXXX | $1,205,010 XXX XXXX |
| XXXXXXXX XXXXXX | XXX XX, XXXX | $999,000 XXX XXXX |

Barbara Reid Elementary Public School
Elementary: PublicClaremont Public School
Elementary: PublicGoodwood Public School
Elementary: PublicValley View Public School
Elementary: PublicSummitview Public School
Elementary: PublicHarry Bowes Public School
Elementary: PublicÉSC Pape-François
Secondary: CatholicBill Hogarth Secondary School
Secondary: PublicÉcole secondaire Ronald-Marion
Secondary: PublicUxbridge Secondary School
Secondary: PublicStouffville District Secondary School
Secondary: PublicPine Ridge Secondary School
Secondary: Public

