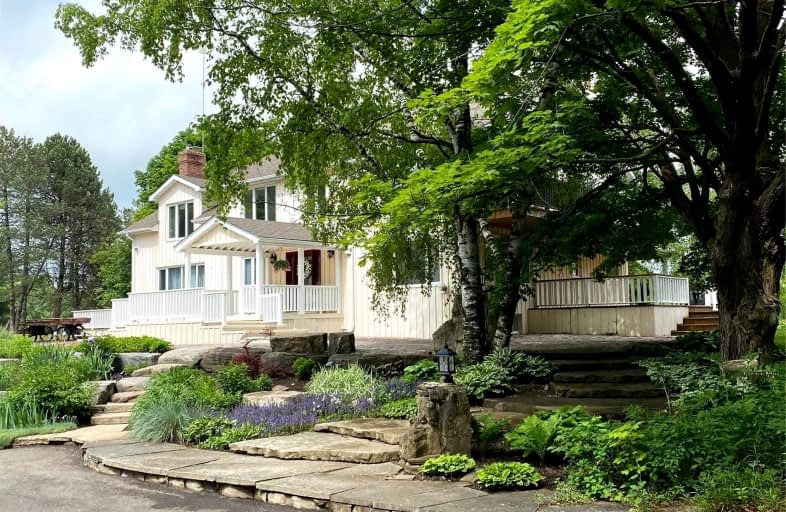Sold on Oct 27, 2021
Note: Property is not currently for sale or for rent.

-
Type: Detached
-
Style: 2-Storey
-
Lot Size: 3 x 0 Acres
-
Age: No Data
-
Taxes: $9,368 per year
-
Days on Site: 5 Days
-
Added: Oct 22, 2021 (5 days on market)
-
Updated:
-
Last Checked: 3 months ago
-
MLS®#: N5411367
-
Listed By: Re/max all-stars realty inc., brokerage
Beautiful Country Estate, Set On 3 Acres Of Rolling Hills, Forest, Manicured Lawns And Spectacular Views, This Updated Home Is An Entertainers Dream, Sprawling Gourmet Kitchen With Granite Countertops, Extensive Outdoor Living Space, Theatre Room, Heated Games Room Loft Above 3 Car Garage. Basement Has A Separate Walkup And 2nd Laundry, Could Easily Be Converted Back To An Apartment. Low Cost Heating And Cooling Mitsubishi Zumba Heat Pump System.
Extras
Excellent Location, Mins To 407, Durham Regional Forests, Pickering, Stouffville & Uxbridge Amenities. Well 18, Septic 17, Roof 14, Paved Driveway 19. Incl: Fridge & Freezer, Stovetop, 2 Ovens, Dishwasher, Microwave, Washer & Dryer.
Property Details
Facts for 498 Uxbridge-Pickering Line, Uxbridge
Status
Days on Market: 5
Last Status: Sold
Sold Date: Oct 27, 2021
Closed Date: Nov 25, 2021
Expiry Date: Jan 22, 2022
Sold Price: $2,201,000
Unavailable Date: Oct 27, 2021
Input Date: Oct 22, 2021
Prior LSC: Listing with no contract changes
Property
Status: Sale
Property Type: Detached
Style: 2-Storey
Area: Uxbridge
Community: Rural Uxbridge
Availability Date: Immediate
Inside
Bedrooms: 5
Bedrooms Plus: 3
Bathrooms: 5
Kitchens: 1
Rooms: 9
Den/Family Room: Yes
Air Conditioning: Central Air
Fireplace: Yes
Laundry Level: Main
Central Vacuum: Y
Washrooms: 5
Building
Basement: Finished
Basement 2: Walk-Up
Heat Type: Heat Pump
Heat Source: Other
Exterior: Wood
Water Supply: Well
Special Designation: Unknown
Parking
Driveway: Private
Garage Spaces: 3
Garage Type: Detached
Covered Parking Spaces: 6
Total Parking Spaces: 9
Fees
Tax Year: 2021
Tax Legal Description: Pt Lt 1 Con 4 Uxbridge As In D298326
Taxes: $9,368
Land
Cross Street: Brock Rd X Ux/Pick
Municipality District: Uxbridge
Fronting On: North
Pool: None
Sewer: Septic
Lot Frontage: 3 Acres
Acres: 2-4.99
Rooms
Room details for 498 Uxbridge-Pickering Line, Uxbridge
| Type | Dimensions | Description |
|---|---|---|
| Kitchen Main | 4.63 x 9.34 | W/O To Deck, Granite Counter, Large Window |
| Family Main | 5.15 x 5.85 | Fireplace, W/O To Sundeck, Hardwood Floor |
| Dining Main | 4.63 x 4.91 | Fireplace, O/Looks Ravine, Hardwood Floor |
| Living Main | 4.27 x 4.42 | Fireplace, W/O To Deck, Hardwood Floor |
| Prim Bdrm Upper | 4.91 x 5.88 | 5 Pc Ensuite, W/O To Balcony, W/I Closet |
| 2nd Br Upper | 4.36 x 4.30 | 3 Pc Ensuite, W/O To Balcony, Hardwood Floor |
| 3rd Br Upper | 4.18 x 4.97 | W/O To Balcony, Hardwood Floor, Large Window |
| 4th Br Upper | 3.90 x 4.63 | W/O To Balcony, Hardwood Floor, Large Window |
| 5th Br 3rd | 4.88 x 5.18 | Vaulted Ceiling, Hardwood Floor, Large Window |
| Br Lower | 4.79 x 4.85 | Double Closet |
| Br Lower | 3.05 x 4.00 | W/I Closet |
| Media/Ent Lower | 5.36 x 5.76 |
| XXXXXXXX | XXX XX, XXXX |
XXXX XXX XXXX |
$X,XXX,XXX |
| XXX XX, XXXX |
XXXXXX XXX XXXX |
$X,XXX,XXX | |
| XXXXXXXX | XXX XX, XXXX |
XXXX XXX XXXX |
$X,XXX,XXX |
| XXX XX, XXXX |
XXXXXX XXX XXXX |
$X,XXX,XXX | |
| XXXXXXXX | XXX XX, XXXX |
XXXXXXX XXX XXXX |
|
| XXX XX, XXXX |
XXXXXX XXX XXXX |
$X,XXX,XXX |
| XXXXXXXX XXXX | XXX XX, XXXX | $2,201,000 XXX XXXX |
| XXXXXXXX XXXXXX | XXX XX, XXXX | $1,999,900 XXX XXXX |
| XXXXXXXX XXXX | XXX XX, XXXX | $2,060,000 XXX XXXX |
| XXXXXXXX XXXXXX | XXX XX, XXXX | $1,999,900 XXX XXXX |
| XXXXXXXX XXXXXXX | XXX XX, XXXX | XXX XXXX |
| XXXXXXXX XXXXXX | XXX XX, XXXX | $2,299,900 XXX XXXX |

École élémentaire publique L'Héritage
Elementary: PublicChar-Lan Intermediate School
Elementary: PublicSt Peter's School
Elementary: CatholicHoly Trinity Catholic Elementary School
Elementary: CatholicÉcole élémentaire catholique de l'Ange-Gardien
Elementary: CatholicWilliamstown Public School
Elementary: PublicÉcole secondaire publique L'Héritage
Secondary: PublicCharlottenburgh and Lancaster District High School
Secondary: PublicSt Lawrence Secondary School
Secondary: PublicÉcole secondaire catholique La Citadelle
Secondary: CatholicHoly Trinity Catholic Secondary School
Secondary: CatholicCornwall Collegiate and Vocational School
Secondary: Public

