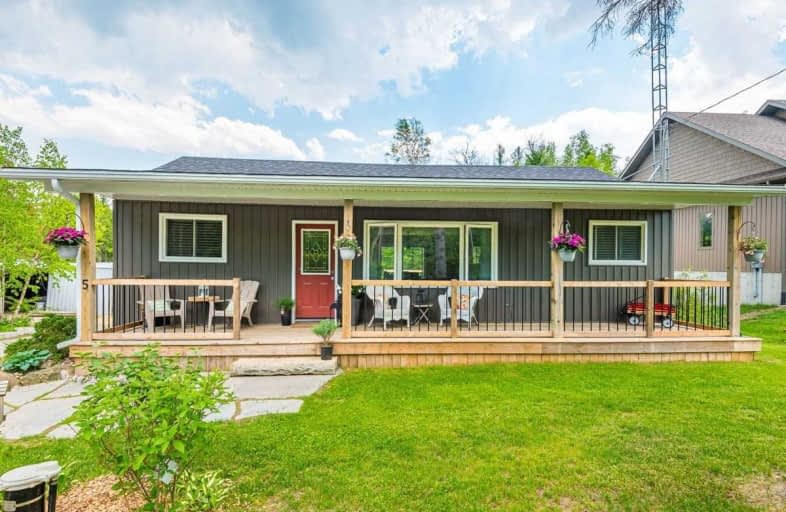Sold on Jun 19, 2020
Note: Property is not currently for sale or for rent.

-
Type: Detached
-
Style: Bungalow
-
Lot Size: 112 x 204 Feet
-
Age: No Data
-
Taxes: $2,621 per year
-
Days on Site: 11 Days
-
Added: Jun 08, 2020 (1 week on market)
-
Updated:
-
Last Checked: 3 months ago
-
MLS®#: N4784319
-
Listed By: Re/max all-stars realty inc., brokerage
You Won't Find Better Bang For Your Buck! Less Than 10 Min North Of Uxbridge On West Side Of Wagner's Lake Is This Airy & Light-Filled 2 Bedroom Bungalow. A 2017 Full-Scale Renovation Means New-Everything Including Windows, Doors, Roof, Furnace/Ac, Interior Finishes, Pot Lights & Siding. The Open-Plan Living Space Walks Out To A New Two-Level Deck & Freshly Landscaped Grounds Of .81 Acres. Enjoy Evenings At The Firepit Or Mornings On The Private Covered Porch
Extras
Small Stream And Wooden Bridge At Back Of Property. Circular Drive For Extra Parking & Easy Pull-Through. Include: S/S Appliances, All Light Fixtures, & Window Coverings. Negotiable: Washer & Dryer & Water Softener
Property Details
Facts for 5 Mustard Street, Uxbridge
Status
Days on Market: 11
Last Status: Sold
Sold Date: Jun 19, 2020
Closed Date: Aug 21, 2020
Expiry Date: Nov 30, 2020
Sold Price: $540,905
Unavailable Date: Jun 19, 2020
Input Date: Jun 08, 2020
Property
Status: Sale
Property Type: Detached
Style: Bungalow
Area: Uxbridge
Community: Rural Uxbridge
Availability Date: Flexible
Inside
Bedrooms: 2
Bathrooms: 1
Kitchens: 1
Rooms: 6
Den/Family Room: No
Air Conditioning: Central Air
Fireplace: No
Laundry Level: Main
Washrooms: 1
Building
Basement: Crawl Space
Heat Type: Forced Air
Heat Source: Propane
Exterior: Vinyl Siding
Water Supply Type: Drilled Well
Water Supply: Well
Special Designation: Unknown
Other Structures: Drive Shed
Other Structures: Workshop
Parking
Driveway: Circular
Garage Spaces: 1
Garage Type: Other
Covered Parking Spaces: 6
Total Parking Spaces: 7
Fees
Tax Year: 2019
Tax Legal Description: Lt 10 & Pt Lt 9 Pl 664 As In D92489
Taxes: $2,621
Highlights
Feature: Clear View
Feature: Cul De Sac
Feature: Lake Access
Feature: Park
Feature: River/Stream
Feature: Wooded/Treed
Land
Cross Street: Foster Dr/Mayfair Dr
Municipality District: Uxbridge
Fronting On: South
Pool: None
Sewer: Septic
Lot Depth: 204 Feet
Lot Frontage: 112 Feet
Rooms
Room details for 5 Mustard Street, Uxbridge
| Type | Dimensions | Description |
|---|---|---|
| Kitchen Main | 3.20 x 3.13 | Stainless Steel Appl, Breakfast Bar, Open Concept |
| Living Main | 5.15 x 4.70 | Laminate, Large Window, Pot Lights |
| Dining Main | 5.15 x 4.70 | W/O To Deck, O/Looks Backyard, Laminate |
| Master Main | 2.95 x 4.72 | Laminate, Double Closet |
| 2nd Br Main | 2.30 x 4.29 | Laminate, Closet |
| Laundry Main | 2.28 x 3.26 | Double Closet |
| XXXXXXXX | XXX XX, XXXX |
XXXX XXX XXXX |
$XXX,XXX |
| XXX XX, XXXX |
XXXXXX XXX XXXX |
$XXX,XXX | |
| XXXXXXXX | XXX XX, XXXX |
XXXX XXX XXXX |
$XXX,XXX |
| XXX XX, XXXX |
XXXXXX XXX XXXX |
$XXX,XXX | |
| XXXXXXXX | XXX XX, XXXX |
XXXX XXX XXXX |
$XXX,XXX |
| XXX XX, XXXX |
XXXXXX XXX XXXX |
$XXX,XXX |
| XXXXXXXX XXXX | XXX XX, XXXX | $540,905 XXX XXXX |
| XXXXXXXX XXXXXX | XXX XX, XXXX | $525,905 XXX XXXX |
| XXXXXXXX XXXX | XXX XX, XXXX | $420,000 XXX XXXX |
| XXXXXXXX XXXXXX | XXX XX, XXXX | $439,900 XXX XXXX |
| XXXXXXXX XXXX | XXX XX, XXXX | $300,000 XXX XXXX |
| XXXXXXXX XXXXXX | XXX XX, XXXX | $300,000 XXX XXXX |

St Joseph Catholic School
Elementary: CatholicScott Central Public School
Elementary: PublicSunderland Public School
Elementary: PublicUxbridge Public School
Elementary: PublicQuaker Village Public School
Elementary: PublicJoseph Gould Public School
Elementary: PublicÉSC Pape-François
Secondary: CatholicBrock High School
Secondary: PublicSutton District High School
Secondary: PublicPort Perry High School
Secondary: PublicUxbridge Secondary School
Secondary: PublicStouffville District Secondary School
Secondary: Public

