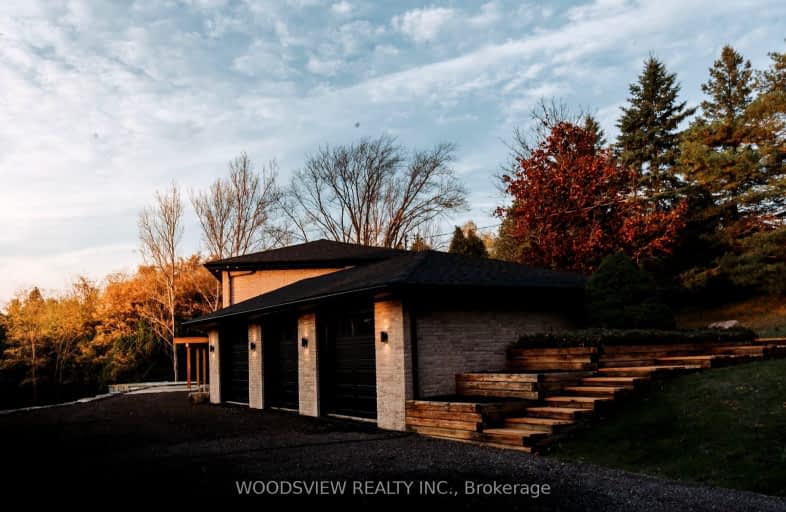Car-Dependent
- Almost all errands require a car.
0
/100
Somewhat Bikeable
- Almost all errands require a car.
21
/100

St Joseph Catholic School
Elementary: Catholic
11.54 km
Scott Central Public School
Elementary: Public
10.31 km
Sunderland Public School
Elementary: Public
7.50 km
Uxbridge Public School
Elementary: Public
11.68 km
Quaker Village Public School
Elementary: Public
11.62 km
Joseph Gould Public School
Elementary: Public
11.39 km
ÉSC Pape-François
Secondary: Catholic
28.76 km
Brock High School
Secondary: Public
15.62 km
Sutton District High School
Secondary: Public
21.21 km
Port Perry High School
Secondary: Public
18.57 km
Uxbridge Secondary School
Secondary: Public
11.27 km
Stouffville District Secondary School
Secondary: Public
29.35 km


