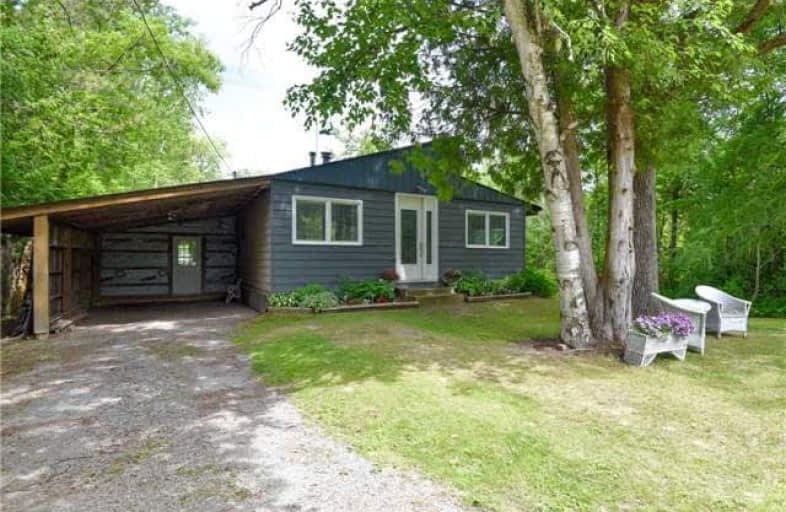Sold on Jul 10, 2018
Note: Property is not currently for sale or for rent.

-
Type: Detached
-
Style: Bungalow
-
Lot Size: 75 x 309 Feet
-
Age: No Data
-
Taxes: $2,503 per year
-
Days on Site: 13 Days
-
Added: Sep 07, 2019 (1 week on market)
-
Updated:
-
Last Checked: 3 months ago
-
MLS®#: N4175366
-
Listed By: Re/max village realty inc., brokerage
Live On The River, This Natures Paradise Has Plenty To Offer With Private Large Lot, Tiered Deck, Small Dock And Even A Spot For Your Hammock! The Cathedral Ceiling And Added Sunroom Really Opens The Natural Space Of This Home. Wood Fireplace In The Open Concept Great Room And Tons Of Storage In The The Back Of The Enclosed Carport. Check Out The Full Virtual Tour With Floor Plans To See All It Has To Offer
Extras
Fridge, Stove, Microwave, Dishwasher, Washer & Dryer, Window Coverings, Light Fixtures, Propane Furnace(2014), Septic Bed(2011), Garden Shed By The River For All Your Toys! Uv Light On The Water System, Propane & Hot Water Tank Are Rentals
Property Details
Facts for 51 Nicholson Drive, Uxbridge
Status
Days on Market: 13
Last Status: Sold
Sold Date: Jul 10, 2018
Closed Date: Aug 30, 2018
Expiry Date: Dec 20, 2018
Sold Price: $413,000
Unavailable Date: Jul 10, 2018
Input Date: Jun 27, 2018
Property
Status: Sale
Property Type: Detached
Style: Bungalow
Area: Uxbridge
Community: Rural Uxbridge
Availability Date: 60/Tba
Inside
Bedrooms: 2
Bathrooms: 1
Kitchens: 1
Rooms: 10
Den/Family Room: No
Air Conditioning: None
Fireplace: Yes
Laundry Level: Main
Central Vacuum: Y
Washrooms: 1
Utilities
Electricity: Yes
Gas: No
Cable: No
Telephone: Yes
Building
Basement: Crawl Space
Heat Type: Forced Air
Heat Source: Propane
Exterior: Alum Siding
Exterior: Board/Batten
Water Supply: Well
Special Designation: Unknown
Other Structures: Garden Shed
Parking
Driveway: Private
Garage Spaces: 1
Garage Type: Carport
Covered Parking Spaces: 9
Total Parking Spaces: 10
Fees
Tax Year: 2017
Tax Legal Description: Lt 9 Pl 856 ; Township Of Uxbridge
Taxes: $2,503
Highlights
Feature: Level
Feature: River/Stream
Feature: Waterfront
Feature: Wooded/Treed
Land
Cross Street: Ravenshoe Rd & Nicho
Municipality District: Uxbridge
Fronting On: East
Pool: None
Sewer: Septic
Lot Depth: 309 Feet
Lot Frontage: 75 Feet
Waterfront: Direct
Additional Media
- Virtual Tour: https://unbranded.youriguide.com/51_nicholson_dr_uxbridge_on
Rooms
Room details for 51 Nicholson Drive, Uxbridge
| Type | Dimensions | Description |
|---|---|---|
| Foyer Main | - | Tile Floor |
| Great Rm Main | 5.63 x 5.69 | Hardwood Floor, Cathedral Ceiling |
| Master Main | 3.30 x 3.33 | Laminate, Double Closet |
| 2nd Br Main | 4.25 x 3.02 | Laminate, Closet |
| Kitchen Main | 3.87 x 2.99 | Hardwood Floor, Eat-In Kitchen |
| Dining Main | 3.54 x 5.00 | Hardwood Floor, O/Looks Backyard |
| Sunroom Main | 3.59 x 3.48 | Hardwood Floor, W/O To Deck |
| Laundry Main | 2.49 x 1.63 | |
| Utility Main | 4.49 x 1.23 |
| XXXXXXXX | XXX XX, XXXX |
XXXX XXX XXXX |
$XXX,XXX |
| XXX XX, XXXX |
XXXXXX XXX XXXX |
$XXX,XXX |
| XXXXXXXX XXXX | XXX XX, XXXX | $413,000 XXX XXXX |
| XXXXXXXX XXXXXX | XXX XX, XXXX | $425,000 XXX XXXX |

Cardinal Carter Middle School
Elementary: CatholicPelee Island Public School
Elementary: PublicGore Hill Public School
Elementary: PublicQueen of Peace Catholic School
Elementary: CatholicMargaret D Bennie Public School
Elementary: PublicÉcole élémentaire catholique Saint-Michel
Elementary: CatholicTilbury District High School
Secondary: PublicCardinal Carter Catholic
Secondary: CatholicKingsville District High School
Secondary: PublicGeneral Amherst High School
Secondary: PublicEssex District High School
Secondary: PublicLeamington District Secondary School
Secondary: Public

