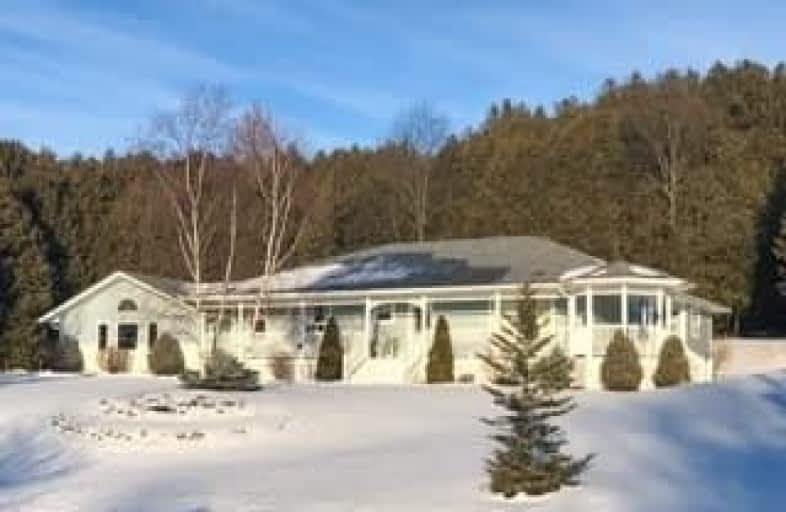Sold on Feb 20, 2019
Note: Property is not currently for sale or for rent.

-
Type: Detached
-
Style: Bungalow
-
Size: 1500 sqft
-
Lot Size: 382.34 x 150 Feet
-
Age: 6-15 years
-
Taxes: $5,556 per year
-
Days on Site: 19 Days
-
Added: Sep 07, 2019 (2 weeks on market)
-
Updated:
-
Last Checked: 3 months ago
-
MLS®#: N4350032
-
Listed By: Coldwell banker - r.m.r. real estate, brokerage
Beautiful Country Property Minutes From Uxbridge On 1.32 Acres.Very Clean And Well Maintained Home Which Features 3 Good Sized Bedrooms, Master With Ensuite Bath,Walk-In Closet, Main Floor Laundry With Access From Oversized 2 Car Garage.Enjoy Entertaining In The Large Bright Kitchen/Dining Room With Walkouts To Deck And Wrap Around Porch Where You Can Enjoy Your Morning Coffee Or Dine El Fresco.Hardwood Flooring Throughout Except In Kitchen,Laundry And Baths
Extras
2 Way Fireplace Between Dining/Living Room.Exterior Cement Siding Is "Hardie Board", Large Shed Has Concrete Floor&Hydro.Full Unspoilt Basement Provides Opportunity For Additional Games/Media Room, More Bedrooms, Office, Family Room.
Property Details
Facts for 51 Wagners Road, Uxbridge
Status
Days on Market: 19
Last Status: Sold
Sold Date: Feb 20, 2019
Closed Date: Apr 15, 2019
Expiry Date: Apr 30, 2019
Sold Price: $832,500
Unavailable Date: Feb 20, 2019
Input Date: Feb 01, 2019
Property
Status: Sale
Property Type: Detached
Style: Bungalow
Size (sq ft): 1500
Age: 6-15
Area: Uxbridge
Community: Rural Uxbridge
Availability Date: 60
Inside
Bedrooms: 3
Bathrooms: 2
Kitchens: 1
Rooms: 7
Den/Family Room: No
Air Conditioning: Central Air
Fireplace: Yes
Laundry Level: Main
Washrooms: 2
Building
Basement: Full
Basement 2: Unfinished
Heat Type: Forced Air
Heat Source: Propane
Exterior: Concrete
Exterior: Other
Water Supply: Well
Special Designation: Unknown
Other Structures: Garden Shed
Parking
Driveway: Lane
Garage Spaces: 2
Garage Type: Attached
Covered Parking Spaces: 6
Total Parking Spaces: 8
Fees
Tax Year: 2018
Tax Legal Description: Con 7 Pt Lot13 Now Rp40R14969 Part 1
Taxes: $5,556
Highlights
Feature: Cul De Sac
Feature: Grnbelt/Conserv
Land
Cross Street: Lakeridge/Victoria C
Municipality District: Uxbridge
Fronting On: East
Pool: None
Sewer: Septic
Lot Depth: 150 Feet
Lot Frontage: 382.34 Feet
Lot Irregularities: 1.32 Acres
Acres: .50-1.99
Zoning: Residential Rura
Rooms
Room details for 51 Wagners Road, Uxbridge
| Type | Dimensions | Description |
|---|---|---|
| Living Main | 5.04 x 4.79 | 2 Way Fireplace, Crown Moulding, Picture Window |
| Kitchen Main | 3.88 x 6.91 | Combined W/Dining, Family Size Kitchen, W/O To Deck |
| Dining Main | - | Combined W/Kitchen, 2 Way Fireplace, W/O To Patio |
| Master Main | 4.17 x 4.00 | 4 Pc Bath, Hardwood Floor, Crown Moulding |
| 2nd Br Main | 3.72 x 3.89 | Crown Moulding, Hardwood Floor |
| 3rd Br Main | 3.10 x 3.52 | Hardwood Floor, Closet |
| Laundry Main | 2.39 x 2.70 | Ceramic Floor, Separate Shower |
| Foyer Main | 1.44 x 4.71 | Hardwood Floor |
| XXXXXXXX | XXX XX, XXXX |
XXXX XXX XXXX |
$XXX,XXX |
| XXX XX, XXXX |
XXXXXX XXX XXXX |
$XXX,XXX | |
| XXXXXXXX | XXX XX, XXXX |
XXXXXXXX XXX XXXX |
|
| XXX XX, XXXX |
XXXXXX XXX XXXX |
$XXX,XXX | |
| XXXXXXXX | XXX XX, XXXX |
XXXXXXX XXX XXXX |
|
| XXX XX, XXXX |
XXXXXX XXX XXXX |
$XXX,XXX |
| XXXXXXXX XXXX | XXX XX, XXXX | $832,500 XXX XXXX |
| XXXXXXXX XXXXXX | XXX XX, XXXX | $860,000 XXX XXXX |
| XXXXXXXX XXXXXXXX | XXX XX, XXXX | XXX XXXX |
| XXXXXXXX XXXXXX | XXX XX, XXXX | $880,000 XXX XXXX |
| XXXXXXXX XXXXXXX | XXX XX, XXXX | XXX XXXX |
| XXXXXXXX XXXXXX | XXX XX, XXXX | $925,000 XXX XXXX |

St Joseph Catholic School
Elementary: CatholicScott Central Public School
Elementary: PublicSunderland Public School
Elementary: PublicUxbridge Public School
Elementary: PublicQuaker Village Public School
Elementary: PublicJoseph Gould Public School
Elementary: PublicÉSC Pape-François
Secondary: CatholicBrock High School
Secondary: PublicSutton District High School
Secondary: PublicPort Perry High School
Secondary: PublicUxbridge Secondary School
Secondary: PublicStouffville District Secondary School
Secondary: Public

