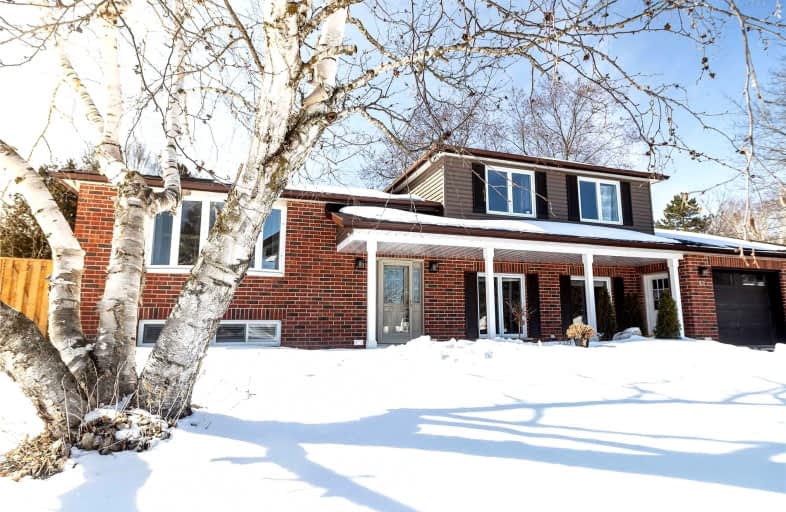Sold on Mar 09, 2022
Note: Property is not currently for sale or for rent.

-
Type: Detached
-
Style: Sidesplit 3
-
Lot Size: 117.51 x 87.17 Feet
-
Age: No Data
-
Taxes: $5,648 per year
-
Days on Site: 5 Days
-
Added: Mar 04, 2022 (5 days on market)
-
Updated:
-
Last Checked: 3 months ago
-
MLS®#: N5524505
-
Listed By: Sutton group-heritage realty inc., brokerage
Welcome To This Wonderful Sun Filled 4 Br 3 Bath Home On Town Services 25 X 38 Heated & Insulated Garage Parking For 8 Open Concept Lr W Hwd Flrs & Gas Fpl Eat-In Kit W S/S Appliances & W/O To Deck Main Flr Primary Suite W W-In Closet & Spa Like 5 Pc Ensuite W Glass Shower & Soaker Tub Fin Recroom On The Lower Level + 2Pc Bath Updates Include (Roof & Siding 19) (Furnace Ac Hwh Garage Doors & Openers Kitchen Appls Interlock Front & Back 2021) Dishwasher 2022
Extras
Updated Baths (21) Attic Insulated (Led Lights Garage 20) Elfs S/S Fridge, Stove, Dishwasher, Remote Control Exhaust Fan, Blinds Washer, Dryer, Bathroom Mirrors, Hwt (O) Shutters, Heater In Garage Garburator, 3 Camera Security.
Property Details
Facts for 53 Second Street, Uxbridge
Status
Days on Market: 5
Last Status: Sold
Sold Date: Mar 09, 2022
Closed Date: Apr 28, 2022
Expiry Date: May 31, 2022
Sold Price: $1,350,000
Unavailable Date: Mar 09, 2022
Input Date: Mar 04, 2022
Prior LSC: Sold
Property
Status: Sale
Property Type: Detached
Style: Sidesplit 3
Area: Uxbridge
Community: Uxbridge
Inside
Bedrooms: 4
Bathrooms: 3
Kitchens: 1
Rooms: 7
Den/Family Room: No
Air Conditioning: Central Air
Fireplace: Yes
Washrooms: 3
Utilities
Electricity: Yes
Gas: Yes
Telephone: Yes
Building
Basement: Finished
Heat Type: Forced Air
Heat Source: Gas
Exterior: Brick
Exterior: Vinyl Siding
Water Supply: Municipal
Special Designation: Unknown
Parking
Driveway: Pvt Double
Garage Spaces: 4
Garage Type: Attached
Covered Parking Spaces: 4
Total Parking Spaces: 10
Fees
Tax Year: 2021
Tax Legal Description: Pl30 Pt Blk42 Ptlts 505 & 506 Rp31107 Pt1 Uxbridge
Taxes: $5,648
Land
Cross Street: Main St And Young
Municipality District: Uxbridge
Fronting On: West
Pool: None
Sewer: Sewers
Lot Depth: 87.17 Feet
Lot Frontage: 117.51 Feet
Zoning: Residential
Additional Media
- Virtual Tour: https://vimeo.com/685308094
Rooms
Room details for 53 Second Street, Uxbridge
| Type | Dimensions | Description |
|---|---|---|
| Living Main | 3.69 x 4.69 | Hardwood Floor, Gas Fireplace, Picture Window |
| Dining Main | 2.44 x 3.05 | Heated Floor, Ceramic Floor, W/O To Deck |
| Kitchen Main | 2.78 x 5.15 | Heated Floor, Breakfast Bar, Stainless Steel Appl |
| Prim Bdrm Main | 4.02 x 5.18 | Hardwood Floor, 5 Pc Ensuite, W/I Closet |
| 2nd Br Upper | 3.35 x 4.39 | Hardwood Floor, Double Closet |
| 3rd Br Upper | 2.90 x 4.24 | Hardwood Floor, Double Closet |
| 4th Br Upper | 2.77 x 3.14 | Double Closet |
| Rec Lower | 3.08 x 5.21 | Vinyl Floor |
| Laundry Lower | 2.16 x 2.65 | Double Closet |

| XXXXXXXX | XXX XX, XXXX |
XXXX XXX XXXX |
$X,XXX,XXX |
| XXX XX, XXXX |
XXXXXX XXX XXXX |
$X,XXX,XXX |
| XXXXXXXX XXXX | XXX XX, XXXX | $1,350,000 XXX XXXX |
| XXXXXXXX XXXXXX | XXX XX, XXXX | $1,250,000 XXX XXXX |

École élémentaire publique L'Héritage
Elementary: PublicChar-Lan Intermediate School
Elementary: PublicSt Peter's School
Elementary: CatholicHoly Trinity Catholic Elementary School
Elementary: CatholicÉcole élémentaire catholique de l'Ange-Gardien
Elementary: CatholicWilliamstown Public School
Elementary: PublicÉcole secondaire publique L'Héritage
Secondary: PublicCharlottenburgh and Lancaster District High School
Secondary: PublicSt Lawrence Secondary School
Secondary: PublicÉcole secondaire catholique La Citadelle
Secondary: CatholicHoly Trinity Catholic Secondary School
Secondary: CatholicCornwall Collegiate and Vocational School
Secondary: Public
