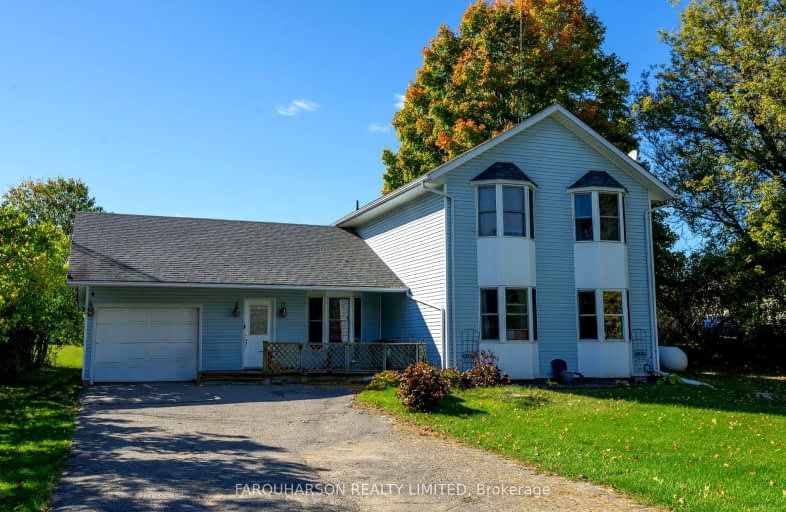
Goodwood Public School
Elementary: Public
4.72 km
St Joseph Catholic School
Elementary: Catholic
4.16 km
Scott Central Public School
Elementary: Public
8.00 km
Uxbridge Public School
Elementary: Public
4.49 km
Quaker Village Public School
Elementary: Public
4.11 km
Joseph Gould Public School
Elementary: Public
5.49 km
ÉSC Pape-François
Secondary: Catholic
13.90 km
Bill Hogarth Secondary School
Secondary: Public
20.74 km
Port Perry High School
Secondary: Public
16.88 km
Uxbridge Secondary School
Secondary: Public
5.49 km
Stouffville District Secondary School
Secondary: Public
14.51 km
St Brother André Catholic High School
Secondary: Catholic
21.44 km
-
Elgin Park
180 Main St S, Uxbridge ON 4.57km -
Sunnyridge Park
Stouffville ON 12.91km -
Madori Park
Millard St, Whitchurch-Stouffville ON 14.05km
-
CIBC
5827 Main St, Whitchurch-Stouffville ON L4A 1X7 14.31km -
RBC Royal Bank
9428 Markham Rd (at Edward Jeffreys Ave.), Markham ON L6E 0N1 20.09km -
TD Bank Financial Group
9870 Hwy 48 (Major Mackenzie Dr), Markham ON L6E 0H7 20.4km


