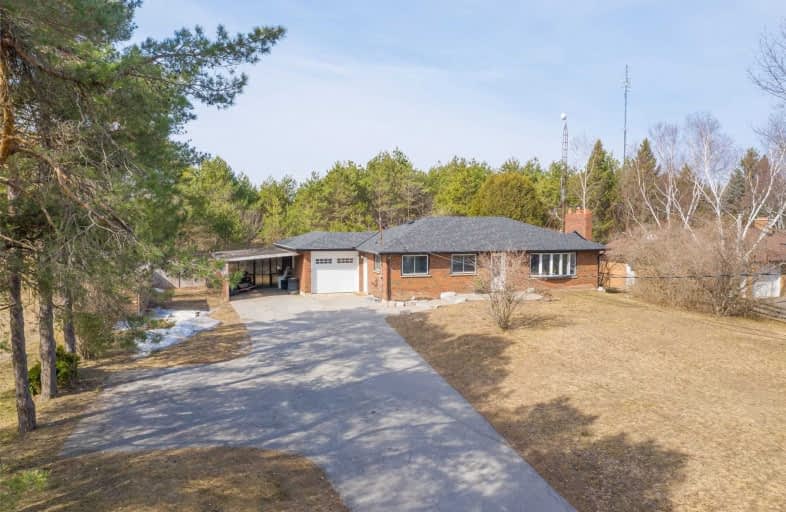Sold on Mar 28, 2021
Note: Property is not currently for sale or for rent.

-
Type: Detached
-
Style: Bungalow
-
Lot Size: 100 x 200 Feet
-
Age: No Data
-
Taxes: $4,833 per year
-
Days on Site: 3 Days
-
Added: Mar 25, 2021 (3 days on market)
-
Updated:
-
Last Checked: 3 months ago
-
MLS®#: N5167488
-
Listed By: Farquharson realty limited, brokerage
Spacious 3+2 Bedroom Brick Bungalow Nestled On Private 100 X 200 Ft Country Lot In Uxbridge. The Open Concept Main Floor Features Inviting Living Rm W/ Large Bow Window, Crown Mldg, Cozy Stone Fireplace & Bright Eat-In Kitchen. Finished Lower Level In-Law Suite With Side Entrance Walk-Up, 2nd Kitchen, 2 Bedrooms, Family & Recreational Rm. A Great Opportunity For 1st Time Buyers And Contractors!
Extras
Conveniently Located Only A Few Minutes To Downtown Uxbridge & All Amenities, Go Transit, Parks, Golf, Regional Forests And Miles Of Trail Systems.
Property Details
Facts for 5580 Highway 47 Road, Uxbridge
Status
Days on Market: 3
Last Status: Sold
Sold Date: Mar 28, 2021
Closed Date: Jul 12, 2021
Expiry Date: Jul 19, 2021
Sold Price: $830,000
Unavailable Date: Mar 28, 2021
Input Date: Mar 25, 2021
Prior LSC: Listing with no contract changes
Property
Status: Sale
Property Type: Detached
Style: Bungalow
Area: Uxbridge
Community: Rural Uxbridge
Availability Date: 60/90/Tba
Inside
Bedrooms: 3
Bedrooms Plus: 2
Bathrooms: 2
Kitchens: 1
Kitchens Plus: 1
Rooms: 5
Den/Family Room: Yes
Air Conditioning: Central Air
Fireplace: Yes
Washrooms: 2
Utilities
Electricity: Yes
Gas: No
Cable: No
Telephone: Available
Building
Basement: Finished
Basement 2: Sep Entrance
Heat Type: Forced Air
Heat Source: Oil
Exterior: Brick
Water Supply Type: Drilled Well
Water Supply: Well
Special Designation: Unknown
Parking
Driveway: Private
Garage Spaces: 1
Garage Type: Attached
Covered Parking Spaces: 8
Total Parking Spaces: 9
Fees
Tax Year: 2020
Tax Legal Description: Pt Lt 23, Con 4, Uxbridge, As In D473460 **Con't
Taxes: $4,833
Highlights
Feature: Fenced Yard
Feature: Level
Land
Cross Street: Hwy 47/O'beirn Rd
Municipality District: Uxbridge
Fronting On: West
Pool: None
Sewer: Septic
Lot Depth: 200 Feet
Lot Frontage: 100 Feet
Additional Media
- Virtual Tour: https://yellowdiamondproperties.com/5580-highway-47-uxbridge#details
Rooms
Room details for 5580 Highway 47 Road, Uxbridge
| Type | Dimensions | Description |
|---|---|---|
| Living Main | 3.99 x 5.89 | Open Concept, Fireplace, Crown Moulding |
| Kitchen Main | 2.67 x 5.67 | Eat-In Kitchen, Open Concept, Stainless Steel Appl |
| Master Main | 3.64 x 3.66 | Closet, Laminate |
| 2nd Br Main | 2.57 x 2.68 | W/O To Patio, Closet, Laminate |
| 3rd Br Main | 3.23 x 3.63 | Laminate, Closet |
| Family Lower | 3.93 x 5.31 | Open Concept, Laminate |
| Kitchen Lower | 2.00 x 4.03 | Laminate, Open Concept |
| Rec Lower | 3.47 x 5.66 | Open Concept, Closet, Laminate |
| 4th Br Lower | 2.04 x 3.23 | Closet, Broadloom |
| 5th Br Lower | 3.35 x 2.51 | Closet, Broadloom |
| XXXXXXXX | XXX XX, XXXX |
XXXX XXX XXXX |
$XXX,XXX |
| XXX XX, XXXX |
XXXXXX XXX XXXX |
$XXX,XXX |
| XXXXXXXX XXXX | XXX XX, XXXX | $830,000 XXX XXXX |
| XXXXXXXX XXXXXX | XXX XX, XXXX | $749,000 XXX XXXX |

Whitchurch Highlands Public School
Elementary: PublicHoly Spirit Catholic Elementary School
Elementary: CatholicAurora Grove Public School
Elementary: PublicLake Wilcox Public School
Elementary: PublicBond Lake Public School
Elementary: PublicHartman Public School
Elementary: PublicACCESS Program
Secondary: PublicDr G W Williams Secondary School
Secondary: PublicRichmond Green Secondary School
Secondary: PublicCardinal Carter Catholic Secondary School
Secondary: CatholicNewmarket High School
Secondary: PublicSt Maximilian Kolbe High School
Secondary: Catholic

