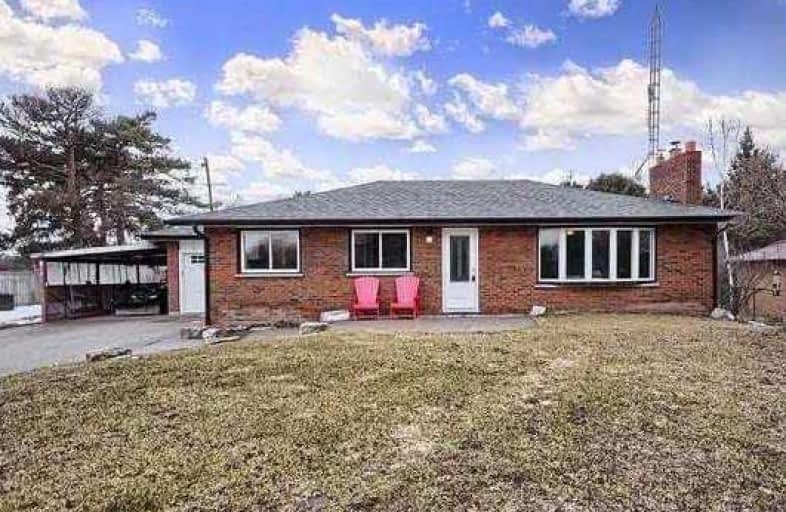Sold on Apr 12, 2019
Note: Property is not currently for sale or for rent.

-
Type: Detached
-
Style: Bungalow
-
Size: 1100 sqft
-
Lot Size: 100 x 200 Feet
-
Age: No Data
-
Taxes: $4,746 per year
-
Days on Site: 9 Days
-
Added: Apr 03, 2019 (1 week on market)
-
Updated:
-
Last Checked: 3 months ago
-
MLS®#: N4403335
-
Listed By: Main street realty ltd., brokerage
This Brick Bungalow Is Situated In A Country Setting With A Beautiful Mature Lot Just Minutes From Uxbridge. This Property Features A Open Concept Design, Updated Kitchen, 3 Bedrooms, 2 Full Renovated Bathrooms, New Laminate Flooring Throughout, New Garage And Exterior Doors, Interlock Front Walkway And Rear Patio, New Roof In 2016. Basement Features A Separate Entrance, Kitchen, Family Room, Bedroom, Games Area, 3 Pc Bath And Laundry Room. Its A Must See!!
Extras
2 Fridges, 2 Stoves, Washer, Dryer Ceiling Fans, Hwt Owned, Water Softener, Uv Light Filter, Shelving In Garage, All Blinds.
Property Details
Facts for 5580 York Regional Road 40, Uxbridge
Status
Days on Market: 9
Last Status: Sold
Sold Date: Apr 12, 2019
Closed Date: Jun 20, 2019
Expiry Date: Aug 04, 2019
Sold Price: $649,000
Unavailable Date: Apr 12, 2019
Input Date: Apr 03, 2019
Property
Status: Sale
Property Type: Detached
Style: Bungalow
Size (sq ft): 1100
Area: Uxbridge
Community: Rural Uxbridge
Availability Date: T.B.A
Inside
Bedrooms: 3
Bedrooms Plus: 1
Bathrooms: 2
Kitchens: 1
Kitchens Plus: 1
Rooms: 5
Den/Family Room: Yes
Air Conditioning: Central Air
Fireplace: Yes
Laundry Level: Lower
Central Vacuum: N
Washrooms: 2
Utilities
Electricity: Yes
Gas: No
Cable: No
Telephone: Yes
Building
Basement: Finished
Heat Type: Forced Air
Heat Source: Oil
Exterior: Brick
Elevator: N
UFFI: No
Energy Certificate: N
Green Verification Status: N
Water Supply Type: Drilled Well
Water Supply: Well
Special Designation: Unknown
Retirement: N
Parking
Driveway: Private
Garage Spaces: 1
Garage Type: Attached
Covered Parking Spaces: 8
Fees
Tax Year: 2018
Tax Legal Description: Pt Lt 23, Con 4, Uxbridge, As In D473460 Township
Taxes: $4,746
Land
Cross Street: Hwy 47 East Of Brock
Municipality District: Uxbridge
Fronting On: West
Parcel Number: 268340044
Pool: None
Sewer: None
Lot Depth: 200 Feet
Lot Frontage: 100 Feet
Acres: < .50
Rooms
Room details for 5580 York Regional Road 40, Uxbridge
| Type | Dimensions | Description |
|---|---|---|
| Kitchen Ground | 2.71 x 5.61 | B/I Dishwasher, Backsplash, Tile Floor |
| Living Ground | 3.96 x 6.71 | Fireplace, Bow Window, Crown Moulding |
| Master Ground | 3.66 x 3.66 | Laminate, Closet |
| 2nd Br Ground | 3.20 x 3.38 | Laminate, Closet |
| 3rd Br Ground | 2.65 x 2.53 | Laminate, Closet |
| Kitchen Lower | 3.11 x 1.98 | Natural Finish, Laminate |
| Family Lower | 3.47 x 5.67 | Laminate, Pot Lights |
| Br Lower | 3.08 x 2.50 | Laminate |
| Games Lower | 3.47 x 5.67 | Laminate, Open Concept, Pot Lights |
| Laundry Lower | 3.23 x 2.07 | Vinyl Floor |
| XXXXXXXX | XXX XX, XXXX |
XXXX XXX XXXX |
$XXX,XXX |
| XXX XX, XXXX |
XXXXXX XXX XXXX |
$XXX,XXX |
| XXXXXXXX XXXX | XXX XX, XXXX | $649,000 XXX XXXX |
| XXXXXXXX XXXXXX | XXX XX, XXXX | $659,900 XXX XXXX |

ÉÉC Pape-François
Elementary: CatholicBallantrae Public School
Elementary: PublicSt Mark Catholic Elementary School
Elementary: CatholicSt Brigid Catholic Elementary School
Elementary: CatholicHarry Bowes Public School
Elementary: PublicGlad Park Public School
Elementary: PublicÉSC Pape-François
Secondary: CatholicBill Hogarth Secondary School
Secondary: PublicStouffville District Secondary School
Secondary: PublicSt Brother André Catholic High School
Secondary: CatholicBur Oak Secondary School
Secondary: PublicPierre Elliott Trudeau High School
Secondary: Public

