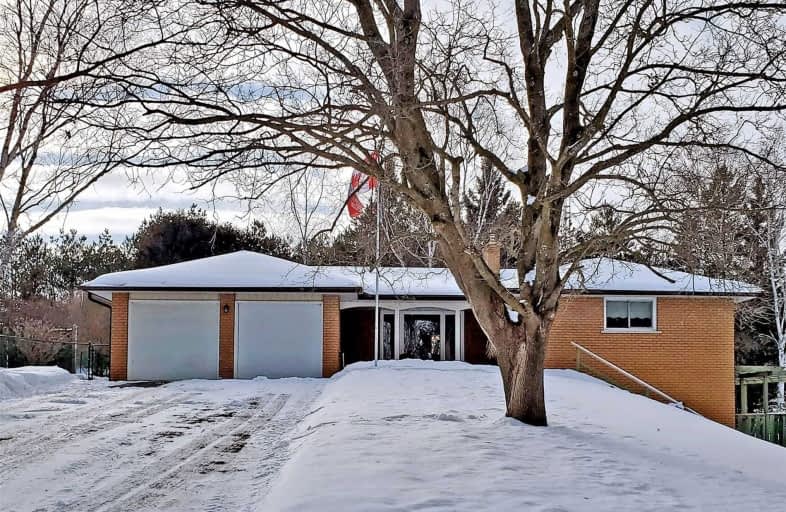Sold on Feb 21, 2021
Note: Property is not currently for sale or for rent.

-
Type: Detached
-
Style: Bungalow
-
Lot Size: 200.02 x 173.97 Feet
-
Age: No Data
-
Taxes: $6,171 per year
-
Days on Site: 5 Days
-
Added: Feb 16, 2021 (5 days on market)
-
Updated:
-
Last Checked: 3 months ago
-
MLS®#: N5115920
-
Listed By: Re/max all-stars realty inc., brokerage
Country Bungalow Minutes To The Town Of Uxbridge On 0.81Ac Lot. This Light Filled Home Features A Lovely Maple Martino Custom Kitchen, 12'X20' Solarium With Walk Out To Fenced Rear Yard, Excellent Walk Out Basement To Side Yard With In-Ground 5' Deep Hickling Pool, Main Floor Mud Room, Garage With Workshop And Detached Barn Approx 16'X24' With Hydro. Two Wood Burning Fireplaces, 3 Baths.
Extras
Incl: All Appliances, All Pool Equip (No Heater)New Propane Furnace 19', Roof 20', Windows And Doors '99, All Window Coverings, Well Pump Approx 5 Years,Hydro Approx $120 Per Month, Strict Covid Protocol In Effect - 1 Agent, 2 Buyers Only
Property Details
Facts for 5590 Regional Highway 47 Road, Uxbridge
Status
Days on Market: 5
Last Status: Sold
Sold Date: Feb 21, 2021
Closed Date: May 31, 2021
Expiry Date: Jul 01, 2021
Sold Price: $985,000
Unavailable Date: Feb 21, 2021
Input Date: Feb 16, 2021
Prior LSC: Sold
Property
Status: Sale
Property Type: Detached
Style: Bungalow
Area: Uxbridge
Community: Rural Uxbridge
Availability Date: Tba
Inside
Bedrooms: 3
Bathrooms: 3
Kitchens: 1
Rooms: 7
Den/Family Room: Yes
Air Conditioning: Central Air
Fireplace: Yes
Laundry Level: Lower
Central Vacuum: Y
Washrooms: 3
Utilities
Electricity: Yes
Gas: No
Telephone: Available
Building
Basement: Fin W/O
Basement 2: Full
Heat Type: Forced Air
Heat Source: Propane
Exterior: Brick
UFFI: No
Water Supply: Well
Special Designation: Unknown
Other Structures: Barn
Parking
Driveway: Pvt Double
Garage Spaces: 2
Garage Type: Attached
Covered Parking Spaces: 6
Total Parking Spaces: 8
Fees
Tax Year: 2020
Tax Legal Description: Pt Lt 23, Con 4, Uxbridge, As In D8372; Uxbridge
Taxes: $6,171
Highlights
Feature: Golf
Feature: Hospital
Feature: School
Feature: School Bus Route
Land
Cross Street: Hwy 47/O'beirn
Municipality District: Uxbridge
Fronting On: West
Parcel Number: 182901000
Pool: Inground
Sewer: Septic
Lot Depth: 173.97 Feet
Lot Frontage: 200.02 Feet
Lot Irregularities: Irreg
Additional Media
- Virtual Tour: https://www.winsold.com/tour/59883
Rooms
Room details for 5590 Regional Highway 47 Road, Uxbridge
| Type | Dimensions | Description |
|---|---|---|
| Kitchen Main | 4.04 x 4.12 | Laminate, Breakfast Area, Updated |
| Dining Main | 6.09 x 3.52 | Broadloom, Open Concept, Large Window |
| Solarium Main | 6.16 x 3.64 | Large Window, W/O To Yard, Wood Floor |
| Living Main | 6.05 x 3.63 | Broadloom, Stone Fireplace, Large Window |
| Master Main | 4.47 x 3.32 | Broadloom, Closet |
| 2nd Br Main | 4.42 x 2.97 | Broadloom, Closet |
| 3rd Br Main | 3.48 x 3.61 | Broadloom, Closet |
| Family Lower | 5.73 x 10.55 | W/O To Pool, Broadloom, Fireplace |
| Laundry Lower | 6.06 x 3.86 | Unfinished |
| Other Lower | 5.76 x 3.35 | Unfinished |
| XXXXXXXX | XXX XX, XXXX |
XXXX XXX XXXX |
$XXX,XXX |
| XXX XX, XXXX |
XXXXXX XXX XXXX |
$XXX,XXX |
| XXXXXXXX XXXX | XXX XX, XXXX | $985,000 XXX XXXX |
| XXXXXXXX XXXXXX | XXX XX, XXXX | $869,000 XXX XXXX |

Whitchurch Highlands Public School
Elementary: PublicHoly Spirit Catholic Elementary School
Elementary: CatholicAurora Grove Public School
Elementary: PublicLake Wilcox Public School
Elementary: PublicBond Lake Public School
Elementary: PublicHartman Public School
Elementary: PublicACCESS Program
Secondary: PublicDr G W Williams Secondary School
Secondary: PublicRichmond Green Secondary School
Secondary: PublicCardinal Carter Catholic Secondary School
Secondary: CatholicNewmarket High School
Secondary: PublicSt Maximilian Kolbe High School
Secondary: Catholic

