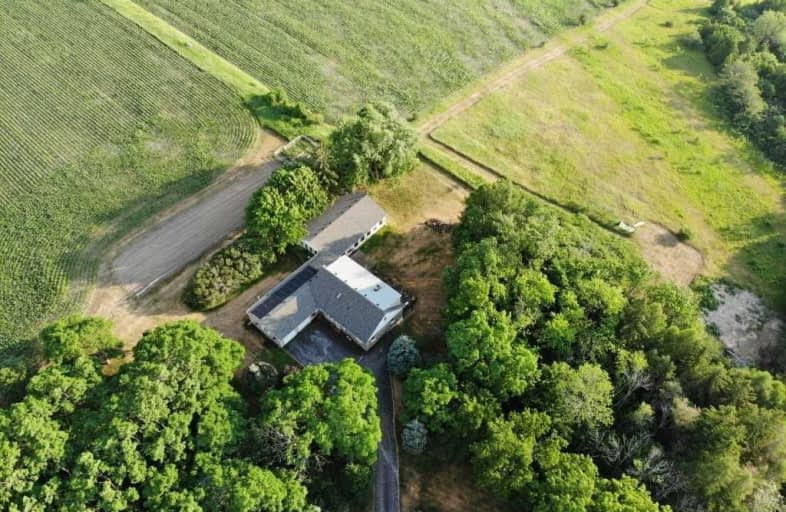Sold on Aug 20, 2020
Note: Property is not currently for sale or for rent.

-
Type: Detached
-
Style: 2-Storey
-
Size: 2500 sqft
-
Lot Size: 1846.87 x 1093.9 Feet
-
Age: 31-50 years
-
Taxes: $7,453 per year
-
Days on Site: 47 Days
-
Added: Jul 04, 2020 (1 month on market)
-
Updated:
-
Last Checked: 2 months ago
-
MLS®#: E4819146
-
Listed By: Re/max all-stars realty inc., brokerage
Stunning Property W/Spring Fed Pond And Magnificent Valley Views Just East Of Uxbridge. Fabulous Huge Kitchen Features Brkfst Bar, Coffee Station, Pantry & Dining Area W/Fieldstone Fireplace W/W/O To Deck. Living Room Also Boasts Fieldstone Fireplace Comb W/Study W/W/O To Huge Cedar Deck. W/O Bsmt To Covered Patio. Beautiful Enclosed Swimming Pool. Solarium Heated For Year Round Use. Separate Heated Workshop W/Car Bay, Steel Clad Barn, Drive Shed.
Extras
Incl: Most Elf's, Window Blinds & Most Coverings, Hwh (2017), Cv, Uv System, Propane Furnace In House(2016) - In Shop (2017). All Appliances Negotiable. Excl: Mbr Drapes, Elf Over Pool Table,Lge White Quartz Rock. See Att'd Incl/Excl List.
Property Details
Facts for 580 Cragg Road, Uxbridge
Status
Days on Market: 47
Last Status: Sold
Sold Date: Aug 20, 2020
Closed Date: Oct 29, 2020
Expiry Date: Oct 05, 2020
Sold Price: $1,575,000
Unavailable Date: Aug 20, 2020
Input Date: Jul 06, 2020
Property
Status: Sale
Property Type: Detached
Style: 2-Storey
Size (sq ft): 2500
Age: 31-50
Area: Uxbridge
Community: Rural Uxbridge
Availability Date: Tba
Inside
Bedrooms: 4
Bathrooms: 3
Kitchens: 1
Rooms: 13
Den/Family Room: Yes
Air Conditioning: Central Air
Fireplace: Yes
Laundry Level: Main
Central Vacuum: Y
Washrooms: 3
Utilities
Electricity: Yes
Gas: No
Cable: No
Telephone: Yes
Building
Basement: Part Fin
Basement 2: W/O
Heat Type: Forced Air
Heat Source: Propane
Exterior: Alum Siding
Exterior: Stone
Elevator: N
UFFI: No
Water Supply Type: Drilled Well
Water Supply: Well
Special Designation: Unknown
Other Structures: Drive Shed
Other Structures: Workshop
Parking
Driveway: Private
Garage Spaces: 2
Garage Type: Attached
Covered Parking Spaces: 8
Total Parking Spaces: 10
Fees
Tax Year: 2019
Tax Legal Description: Pt.Lots 5 & 6,Conc.10,Reach,As In D517377;Scugog
Taxes: $7,453
Highlights
Feature: Clear View
Feature: Lake/Pond
Feature: Rolling
Feature: School Bus Route
Feature: Sloping
Land
Cross Street: Hwy 47/Marsh Hill Rd
Municipality District: Uxbridge
Fronting On: West
Pool: Indoor
Sewer: Septic
Lot Depth: 1093.9 Feet
Lot Frontage: 1846.87 Feet
Lot Irregularities: 49.20 Acres
Acres: 25-49.99
Zoning: Ru
Farm: Hobby
Additional Media
- Virtual Tour: https://unbranded.youriguide.com/580_cragg_rd_uxbridge_on
Rooms
Room details for 580 Cragg Road, Uxbridge
| Type | Dimensions | Description |
|---|---|---|
| Kitchen Main | 4.26 x 3.65 | Breakfast Area, Pantry, Wet Bar |
| Dining Main | 3.04 x 4.41 | Combined W/Kitchen, W/O To Sundeck, Fireplace |
| Living Main | 4.11 x 5.41 | Fireplace, Hardwood Floor, West View |
| Solarium Main | 4.35 x 4.41 | W/O To Pool, West View, Window Flr To Ceil |
| Foyer Main | - | Double Closet, Porcelain Floor |
| Laundry Main | - | 2 Pc Bath, W/O To Garage, Laundry Sink |
| Study Main | 3.04 x 2.13 | W/O To Sundeck, Combined W/Living |
| Master Main | 8.53 x 3.81 | 4 Pc Ensuite, W/I Closet, Hardwood Floor |
| 2nd Br 2nd | 3.35 x 3.04 | W/W Closet, Laminate, O/Looks Backyard |
| 3rd Br 2nd | 3.96 x 3.04 | W/W Closet, Broadloom, West View |
| 4th Br 2nd | 4.87 x 5.18 | Mirrored Closet, Broadloom, West View |
| Games Bsmt | - | W/O To Patio, Above Grade Window, Combined W/Workshop |
| XXXXXXXX | XXX XX, XXXX |
XXXX XXX XXXX |
$X,XXX,XXX |
| XXX XX, XXXX |
XXXXXX XXX XXXX |
$X,XXX,XXX | |
| XXXXXXXX | XXX XX, XXXX |
XXXXXXXX XXX XXXX |
|
| XXX XX, XXXX |
XXXXXX XXX XXXX |
$X,XXX,XXX |
| XXXXXXXX XXXX | XXX XX, XXXX | $1,575,000 XXX XXXX |
| XXXXXXXX XXXXXX | XXX XX, XXXX | $1,550,000 XXX XXXX |
| XXXXXXXX XXXXXXXX | XXX XX, XXXX | XXX XXXX |
| XXXXXXXX XXXXXX | XXX XX, XXXX | $1,790,000 XXX XXXX |

Good Shepherd Catholic School
Elementary: CatholicGreenbank Public School
Elementary: PublicSt Joseph Catholic School
Elementary: CatholicUxbridge Public School
Elementary: PublicQuaker Village Public School
Elementary: PublicJoseph Gould Public School
Elementary: PublicÉSC Saint-Charles-Garnier
Secondary: CatholicBrock High School
Secondary: PublicBrooklin High School
Secondary: PublicPort Perry High School
Secondary: PublicUxbridge Secondary School
Secondary: PublicSinclair Secondary School
Secondary: Public- 1 bath
- 4 bed
- 1100 sqft
925 Cragg Road, Scugog, Ontario • L9P 1R3 • Rural Scugog



