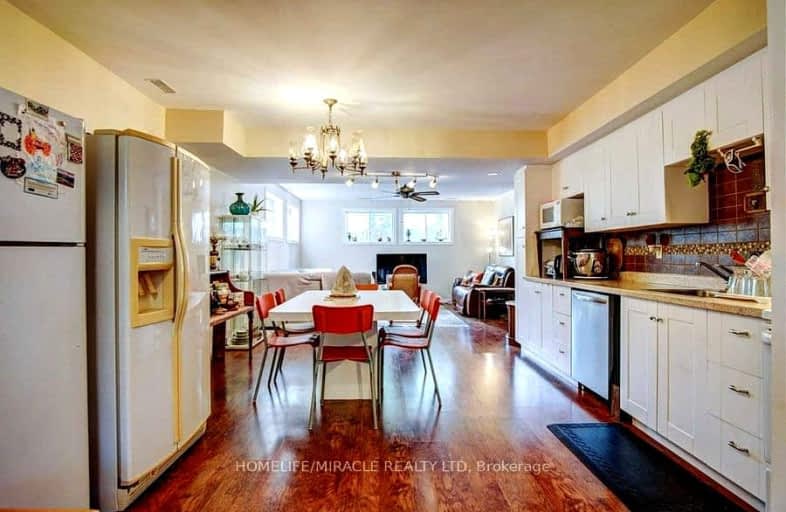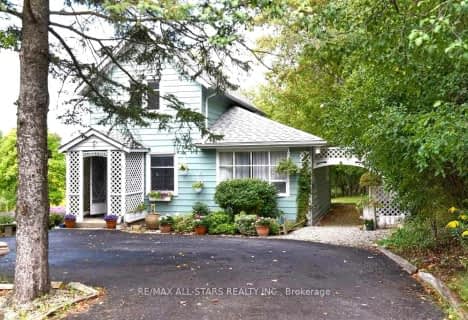Car-Dependent
- Most errands require a car.
Somewhat Bikeable
- Most errands require a car.

Goodwood Public School
Elementary: PublicSt Joseph Catholic School
Elementary: CatholicScott Central Public School
Elementary: PublicUxbridge Public School
Elementary: PublicQuaker Village Public School
Elementary: PublicJoseph Gould Public School
Elementary: PublicÉSC Pape-François
Secondary: CatholicBill Hogarth Secondary School
Secondary: PublicBrooklin High School
Secondary: PublicPort Perry High School
Secondary: PublicUxbridge Secondary School
Secondary: PublicStouffville District Secondary School
Secondary: Public-
Uxbridge Rotary Skate Park
322 Main St N, Uxbridge ON L9P 1R6 1.55km -
Vivian Creek Park
Mount Albert ON L0G 1M0 14.21km -
Sunnyridge Park
Stouffville ON 17.71km
-
President's Choice Financial ATM
323 Toronto St S, Uxbridge ON L9P 1N2 2.45km -
CIBC
1805 Scugog St, Port Perry ON L9L 1J4 15.19km -
BMO Bank of Montreal
Port Perry Plaza, Port Perry ON L9L 1H7 15.25km



