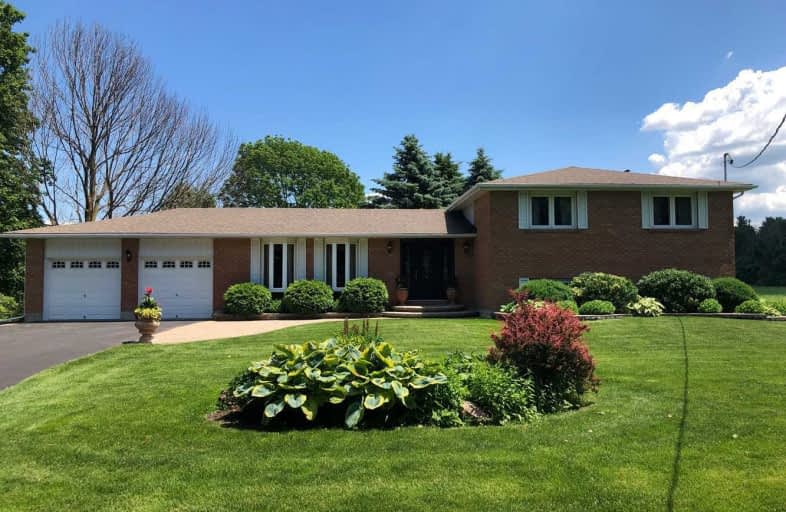Sold on Oct 16, 2019
Note: Property is not currently for sale or for rent.

-
Type: Detached
-
Style: Sidesplit 4
-
Lot Size: 208 x 220 Feet
-
Age: 31-50 years
-
Taxes: $6,425 per year
-
Days on Site: 107 Days
-
Added: Oct 23, 2019 (3 months on market)
-
Updated:
-
Last Checked: 3 months ago
-
MLS®#: N4503745
-
Listed By: Re/max all-stars realty inc., brokerage
Beautifully Kept Lrg Country Home On 1.05 Acres Mins To Uxbridge & Stouffville. This Spacious 4-Lvl Sidesplit Allows Space For Everyone. Updated Kit. Corian Counters & Brkfast Area Over Looking Fam Rm W/Wo To Patio And F/P.Formal Living & Dining Rms W/Hrdwdflrs & Lrg Windows. Master W/Ensuite & W/I Closet, Hdwd Throughout Bdrms. Updated 3 Pc Bath On Main Level, Above Grade Windows In Media & Office. Lower Lvl Laundry & Rec Rm W/Pool Table(Incl) Lrg Garage.
Extras
Geothermal Heat System 2017, Well 2014, Iron Filtre, Water Softner, Hotwater Tank, All Appliances, All Electric Light Fixtures, Hydro $1,676.00 October To June 2019.
Property Details
Facts for 6269 Regional Road 30 Road, Uxbridge
Status
Days on Market: 107
Last Status: Sold
Sold Date: Oct 16, 2019
Closed Date: Dec 11, 2019
Expiry Date: Nov 30, 2019
Sold Price: $805,000
Unavailable Date: Oct 16, 2019
Input Date: Jul 02, 2019
Prior LSC: Sold
Property
Status: Sale
Property Type: Detached
Style: Sidesplit 4
Age: 31-50
Area: Uxbridge
Community: Rural Uxbridge
Availability Date: 30/60/90 Days
Inside
Bedrooms: 4
Bathrooms: 3
Kitchens: 1
Rooms: 10
Den/Family Room: Yes
Air Conditioning: Central Air
Fireplace: Yes
Laundry Level: Lower
Central Vacuum: N
Washrooms: 3
Utilities
Electricity: Yes
Gas: No
Cable: No
Telephone: Yes
Building
Basement: Finished
Heat Type: Water
Heat Source: Other
Exterior: Brick
Elevator: N
UFFI: No
Water Supply Type: Drilled Well
Water Supply: Well
Special Designation: Unknown
Parking
Driveway: Private
Garage Spaces: 2
Garage Type: Attached
Covered Parking Spaces: 8
Total Parking Spaces: 10
Fees
Tax Year: 2019
Tax Legal Description: Pt Lot 27 Con 1 Uxbridge As In D177659
Taxes: $6,425
Highlights
Feature: Wooded/Treed
Land
Cross Street: Regional Rd 30/ Durh
Municipality District: Uxbridge
Fronting On: East
Pool: None
Sewer: Septic
Lot Depth: 220 Feet
Lot Frontage: 208 Feet
Lot Irregularities: 1.05 Acres
Zoning: Residential
Additional Media
- Virtual Tour: http://fusion.realtourvision.com/idx/821168
Rooms
Room details for 6269 Regional Road 30 Road, Uxbridge
| Type | Dimensions | Description |
|---|---|---|
| Kitchen Main | 5.10 x 3.64 | Ceramic Floor, Updated, Corian Counter |
| Living Main | 4.08 x 5.31 | Hardwood Floor, Formal Rm |
| Dining Main | 3.31 x 3.34 | Hardwood Floor, Formal Rm |
| Family Main | 3.57 x 7.08 | Ceramic Floor, W/O To Patio |
| Master Upper | 3.63 x 4.22 | Hardwood Floor, Closet, Ensuite Bath |
| 2nd Br Upper | 2.64 x 3.12 | Hardwood Floor, Closet |
| 3rd Br Upper | 3.45 x 3.64 | Hardwood Floor, Closet |
| 4th Br Upper | 3.17 x 6.36 | Hardwood Floor, Closet |
| Media/Ent Lower | 3.56 x 6.31 | Ceramic Floor, Window |
| Office Lower | 3.55 x 3.56 | Ceramic Floor, Window |
| Laundry Lower | 3.58 x 8.39 | Ceramic Floor, Window |
| Rec Bsmt | 3.60 x 6.09 | Laminate |
| XXXXXXXX | XXX XX, XXXX |
XXXX XXX XXXX |
$XXX,XXX |
| XXX XX, XXXX |
XXXXXX XXX XXXX |
$XXX,XXX | |
| XXXXXXXX | XXX XX, XXXX |
XXXXXXXX XXX XXXX |
|
| XXX XX, XXXX |
XXXXXX XXX XXXX |
$XXX,XXX |
| XXXXXXXX XXXX | XXX XX, XXXX | $805,000 XXX XXXX |
| XXXXXXXX XXXXXX | XXX XX, XXXX | $834,900 XXX XXXX |
| XXXXXXXX XXXXXXXX | XXX XX, XXXX | XXX XXXX |
| XXXXXXXX XXXXXX | XXX XX, XXXX | $850,900 XXX XXXX |

Our Lady of the Way
Elementary: CatholicMcCrosson-Tovell Public School
Elementary: PublicSturgeon Creek School
Elementary: PublicRiverview Elementary School
Elementary: PublicCrossroads Elementary Public School
Elementary: PublicDonald Young Public School
Elementary: PublicAtikokan High School
Secondary: PublicRainy River High School
Secondary: PublicSt Thomas Aquinas High School
Secondary: CatholicBeaver Brae Secondary School
Secondary: PublicDryden High School
Secondary: PublicFort Frances High School
Secondary: Public

