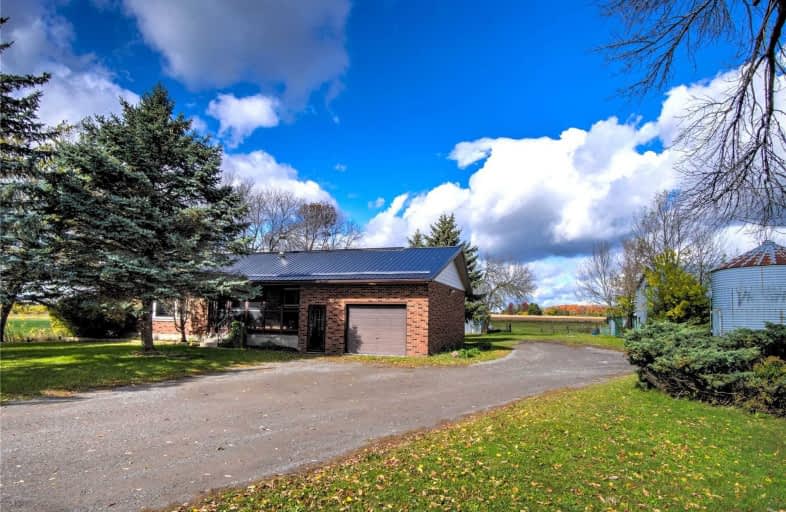Sold on Oct 20, 2020
Note: Property is not currently for sale or for rent.

-
Type: Detached
-
Style: Bungalow
-
Lot Size: 665.72 x 1335.93 Feet
-
Age: No Data
-
Taxes: $1,960 per year
-
Days on Site: 8 Days
-
Added: Oct 12, 2020 (1 week on market)
-
Updated:
-
Last Checked: 3 months ago
-
MLS®#: N4950059
-
Listed By: Re/max all-stars realty inc., brokerage
Family Owned Property - 1st Time Offered For Sale Features Premium Farmland- Pasture-Pond Located Less Than 5 Minutes To Town Offers Rural Living Close To All Town Amenities! 10 Acres Under Crop Currently Rented & Maintained By A Local Farmer & Will Continue @ The Option Of The New Owner. 3 Bedroom Brick Bungalow W/Steel Roof Is Freshened Up Throughout - Finished In-Law Suite With 2 Bedrooms & A Separate Entrance From Garage - 2 Dug Wells
Extras
Functional O/Bldings Incl 28'X60' Pole Barn/Drive Shed W/Newly Paved Concrete Pad/4 Horse Stall Barn W/Hydro - Large Silo Is Still Operational. 2016 Propane Gas Furnace. Inc. Hwh, All Light Fixtures, Bwl. Taxes Reflect Farm Fax & Land.
Property Details
Facts for 648 Sandford Road, Uxbridge
Status
Days on Market: 8
Last Status: Sold
Sold Date: Oct 20, 2020
Closed Date: Feb 26, 2021
Expiry Date: Jan 09, 2021
Sold Price: $1,100,000
Unavailable Date: Oct 20, 2020
Input Date: Oct 12, 2020
Prior LSC: Listing with no contract changes
Property
Status: Sale
Property Type: Detached
Style: Bungalow
Area: Uxbridge
Community: Rural Uxbridge
Availability Date: 30 Days/Tba
Inside
Bedrooms: 3
Bedrooms Plus: 2
Bathrooms: 2
Kitchens: 1
Kitchens Plus: 1
Rooms: 9
Den/Family Room: No
Air Conditioning: None
Fireplace: Yes
Central Vacuum: N
Washrooms: 2
Utilities
Electricity: Yes
Gas: No
Cable: No
Telephone: Available
Building
Basement: Finished
Basement 2: W/O
Heat Type: Forced Air
Heat Source: Propane
Exterior: Brick
Elevator: N
UFFI: No
Water Supply Type: Dug Well
Water Supply: Well
Special Designation: Unknown
Other Structures: Drive Shed
Other Structures: Workshop
Retirement: N
Parking
Driveway: Private
Garage Spaces: 1
Garage Type: Attached
Covered Parking Spaces: 10
Total Parking Spaces: 11
Fees
Tax Year: 2019
Tax Legal Description: Part West 1/2 Lot 6
Taxes: $1,960
Highlights
Feature: Clear View
Feature: Lake/Pond
Feature: School Bus Route
Land
Cross Street: Durham Rd 1/Sandford
Municipality District: Uxbridge
Fronting On: North
Pool: None
Sewer: Septic
Lot Depth: 1335.93 Feet
Lot Frontage: 665.72 Feet
Lot Irregularities: 20 Acres
Zoning: Ru
Farm: Hobby
Waterfront: None
Additional Media
- Virtual Tour: https://unbranded.youriguide.com/648_sandford_rd_uxbridge_on
Rooms
Room details for 648 Sandford Road, Uxbridge
| Type | Dimensions | Description |
|---|---|---|
| Kitchen Main | 3.02 x 2.86 | Eat-In Kitchen, Hardwood Floor |
| Living Main | 4.94 x 3.94 | Picture Window, Broadloom |
| Dining Main | 3.03 x 3.38 | Hardwood Floor |
| Master Main | 2.74 x 3.62 | Hardwood Floor, Closet |
| 2nd Br Main | 2.71 x 3.60 | Hardwood Floor, Closet |
| 3rd Br Main | 2.98 x 3.12 | Hardwood Floor, Closet |
| Kitchen Lower | 3.52 x 5.19 | Eat-In Kitchen, Broadloom |
| Living Lower | 3.69 x 5.18 | Broadloom, Wood Stove |
| 4th Br Lower | 3.10 x 3.13 | Broadloom, Closet |
| 5th Br Lower | 2.21 x 3.45 | Broadloom |
| XXXXXXXX | XXX XX, XXXX |
XXXX XXX XXXX |
$X,XXX,XXX |
| XXX XX, XXXX |
XXXXXX XXX XXXX |
$XXX,XXX | |
| XXXXXXXX | XXX XX, XXXX |
XXXXXXX XXX XXXX |
|
| XXX XX, XXXX |
XXXXXX XXX XXXX |
$X,XXX,XXX |
| XXXXXXXX XXXX | XXX XX, XXXX | $1,100,000 XXX XXXX |
| XXXXXXXX XXXXXX | XXX XX, XXXX | $989,900 XXX XXXX |
| XXXXXXXX XXXXXXX | XXX XX, XXXX | XXX XXXX |
| XXXXXXXX XXXXXX | XXX XX, XXXX | $1,200,000 XXX XXXX |

Goodwood Public School
Elementary: PublicSt Joseph Catholic School
Elementary: CatholicScott Central Public School
Elementary: PublicUxbridge Public School
Elementary: PublicQuaker Village Public School
Elementary: PublicJoseph Gould Public School
Elementary: PublicÉSC Pape-François
Secondary: CatholicBrock High School
Secondary: PublicSutton District High School
Secondary: PublicPort Perry High School
Secondary: PublicUxbridge Secondary School
Secondary: PublicStouffville District Secondary School
Secondary: Public

