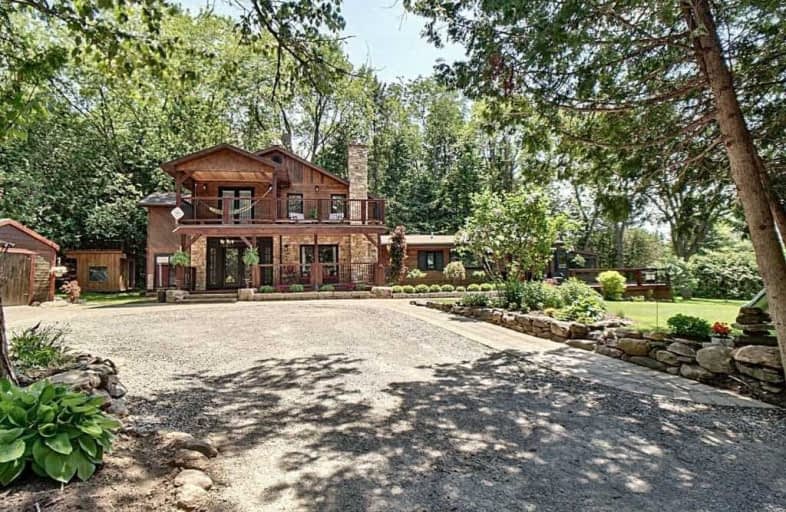Sold on Jul 13, 2020
Note: Property is not currently for sale or for rent.

-
Type: Detached
-
Style: 1 1/2 Storey
-
Size: 3500 sqft
-
Lot Size: 100 x 150 Feet
-
Age: No Data
-
Taxes: $4,886 per year
-
Days on Site: 38 Days
-
Added: Jun 05, 2020 (1 month on market)
-
Updated:
-
Last Checked: 3 months ago
-
MLS®#: N4782653
-
Listed By: Purplebricks, brokerage
Enjoy This Spacious & Bright Unique Home In Family Friendly Neighbourhood! Ultimate Privacy & The Gardeners Delight! Enjoy Lake Views From Balcony As Well As Relaxing In The Hot Tub In The Sunroom! A Great Taste Of Country While Still Being Close To Town Conveniences. Mins From Hwy 407 & All Other Amenities! Geothermal Heating.
Property Details
Facts for 65 Whitney Road, Uxbridge
Status
Days on Market: 38
Last Status: Sold
Sold Date: Jul 13, 2020
Closed Date: Sep 10, 2020
Expiry Date: Oct 04, 2020
Sold Price: $875,100
Unavailable Date: Jul 13, 2020
Input Date: Jun 05, 2020
Property
Status: Sale
Property Type: Detached
Style: 1 1/2 Storey
Size (sq ft): 3500
Area: Uxbridge
Community: Rural Uxbridge
Availability Date: Flex
Inside
Bedrooms: 4
Bathrooms: 3
Kitchens: 1
Rooms: 7
Den/Family Room: Yes
Air Conditioning: Central Air
Fireplace: Yes
Laundry Level: Main
Central Vacuum: Y
Washrooms: 3
Building
Basement: Crawl Space
Heat Type: Forced Air
Heat Source: Other
Exterior: Stone
Exterior: Wood
Water Supply: Well
Special Designation: Unknown
Parking
Driveway: Private
Garage Type: None
Covered Parking Spaces: 5
Total Parking Spaces: 5
Fees
Tax Year: 2019
Tax Legal Description: Lt 1, Pl 798 Township Of Uxbridge
Taxes: $4,886
Land
Cross Street: Victoria Corners/ La
Municipality District: Uxbridge
Fronting On: West
Pool: None
Sewer: Septic
Lot Depth: 150 Feet
Lot Frontage: 100 Feet
Acres: < .50
Rooms
Room details for 65 Whitney Road, Uxbridge
| Type | Dimensions | Description |
|---|---|---|
| Master Main | 3.91 x 7.77 | |
| Dining Main | 2.74 x 4.57 | |
| Family Main | 2.84 x 5.82 | |
| Kitchen Main | 3.45 x 3.61 | |
| Laundry Main | 2.36 x 2.62 | |
| Living Main | 4.55 x 8.71 | |
| Office Main | 3.48 x 3.94 | |
| Sunroom Main | 3.23 x 7.92 | |
| 2nd Br 2nd | 3.56 x 3.35 | |
| 3rd Br 2nd | 3.30 x 3.91 | |
| 4th Br 2nd | 2.57 x 4.42 |
| XXXXXXXX | XXX XX, XXXX |
XXXX XXX XXXX |
$XXX,XXX |
| XXX XX, XXXX |
XXXXXX XXX XXXX |
$XXX,XXX |
| XXXXXXXX XXXX | XXX XX, XXXX | $875,100 XXX XXXX |
| XXXXXXXX XXXXXX | XXX XX, XXXX | $949,900 XXX XXXX |

St Joseph Catholic School
Elementary: CatholicScott Central Public School
Elementary: PublicSunderland Public School
Elementary: PublicUxbridge Public School
Elementary: PublicQuaker Village Public School
Elementary: PublicJoseph Gould Public School
Elementary: PublicÉSC Pape-François
Secondary: CatholicBrock High School
Secondary: PublicSutton District High School
Secondary: PublicPort Perry High School
Secondary: PublicUxbridge Secondary School
Secondary: PublicStouffville District Secondary School
Secondary: Public

