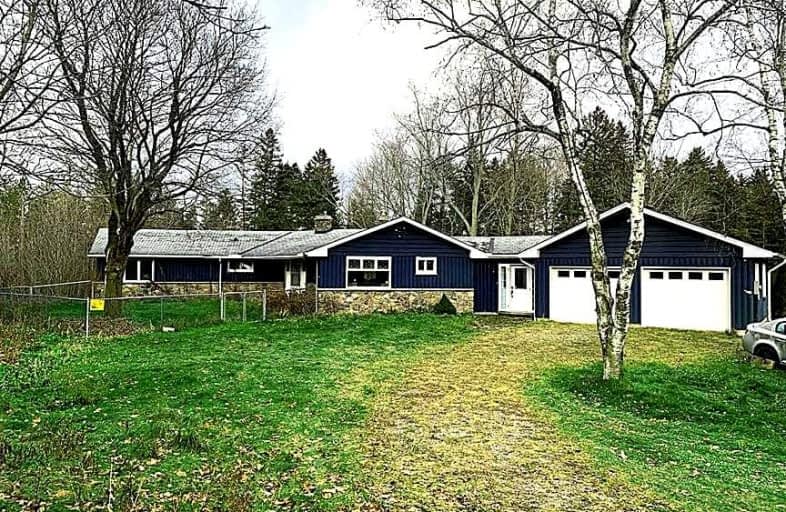Sold on Dec 22, 2021
Note: Property is not currently for sale or for rent.

-
Type: Detached
-
Style: Bungalow
-
Size: 2000 sqft
-
Lot Size: 671.33 x 3268 Feet
-
Age: No Data
-
Taxes: $9,565 per year
-
Days on Site: 11 Days
-
Added: Dec 11, 2021 (1 week on market)
-
Updated:
-
Last Checked: 3 months ago
-
MLS®#: N5455274
-
Listed By: Living realty inc., brokerage
Great Land Values With Charming Mature Trees Surrounding. A Comfortable Approx. 2000 Sqft Stone Bungalow. 50 Acres Of Land With Scenic Nature Trails. 10 Minutes To Aurora, Hwy 404 Or Hwy 407. Approx. 50 Acres, Low Property Taxes W/T Managed Forest Program Sugar Bush At Rear + Apple Orchard At Front.
Extras
Betz Granite Inground Pool.
Property Details
Facts for 6549 Regional 30 Road, Uxbridge
Status
Days on Market: 11
Last Status: Sold
Sold Date: Dec 22, 2021
Closed Date: May 02, 2022
Expiry Date: Jul 08, 2022
Sold Price: $2,282,000
Unavailable Date: Dec 22, 2021
Input Date: Dec 13, 2021
Prior LSC: Listing with no contract changes
Property
Status: Sale
Property Type: Detached
Style: Bungalow
Size (sq ft): 2000
Area: Uxbridge
Community: Rural Uxbridge
Availability Date: Immed/Tba
Inside
Bedrooms: 2
Bathrooms: 2
Kitchens: 1
Rooms: 5
Den/Family Room: No
Air Conditioning: None
Fireplace: Yes
Central Vacuum: Y
Washrooms: 2
Utilities
Electricity: Yes
Gas: No
Cable: No
Telephone: Yes
Building
Basement: Part Fin
Basement 2: Sep Entrance
Heat Type: Baseboard
Heat Source: Electric
Exterior: Stone
Exterior: Wood
Water Supply Type: Drilled Well
Water Supply: Well
Special Designation: Unknown
Parking
Driveway: Circular
Garage Spaces: 2
Garage Type: Attached
Covered Parking Spaces: 10
Total Parking Spaces: 12
Fees
Tax Year: 2021
Tax Legal Description: Pt Lot 28 Conc1 As Ln D42777
Taxes: $9,565
Highlights
Feature: Wooded/Treed
Land
Cross Street: Aurora Rd/Durham 30
Municipality District: Uxbridge
Fronting On: East
Pool: Inground
Sewer: Septic
Lot Depth: 3268 Feet
Lot Frontage: 671.33 Feet
Acres: 50-99.99
Zoning: Rural
Rooms
Room details for 6549 Regional 30 Road, Uxbridge
| Type | Dimensions | Description |
|---|---|---|
| Great Rm Main | 15.42 x 39.36 | Stone Fireplace, French Doors, Hardwood Floor |
| Dining Main | 11.15 x 17.32 | Stained Glass, Combined W/Great Rm |
| Kitchen Main | 9.18 x 21.19 | Eat-In Kitchen, French Doors |
| Prim Bdrm Main | 21.65 x 11.15 | W/I Closet, 4 Pc Ensuite |
| 2nd Br Main | 9.18 x 16.66 | Hardwood Floor |
| Utility Main | 7.22 x 8.04 | |
| Rec Bsmt | 15.42 x 39.36 | Stone Fireplace, B/I Bookcase |
| XXXXXXXX | XXX XX, XXXX |
XXXX XXX XXXX |
$X,XXX,XXX |
| XXX XX, XXXX |
XXXXXX XXX XXXX |
$X,XXX,XXX |
| XXXXXXXX XXXX | XXX XX, XXXX | $2,282,000 XXX XXXX |
| XXXXXXXX XXXXXX | XXX XX, XXXX | $2,282,000 XXX XXXX |

École élémentaire publique L'Héritage
Elementary: PublicChar-Lan Intermediate School
Elementary: PublicSt Peter's School
Elementary: CatholicHoly Trinity Catholic Elementary School
Elementary: CatholicÉcole élémentaire catholique de l'Ange-Gardien
Elementary: CatholicWilliamstown Public School
Elementary: PublicÉcole secondaire publique L'Héritage
Secondary: PublicCharlottenburgh and Lancaster District High School
Secondary: PublicSt Lawrence Secondary School
Secondary: PublicÉcole secondaire catholique La Citadelle
Secondary: CatholicHoly Trinity Catholic Secondary School
Secondary: CatholicCornwall Collegiate and Vocational School
Secondary: Public

