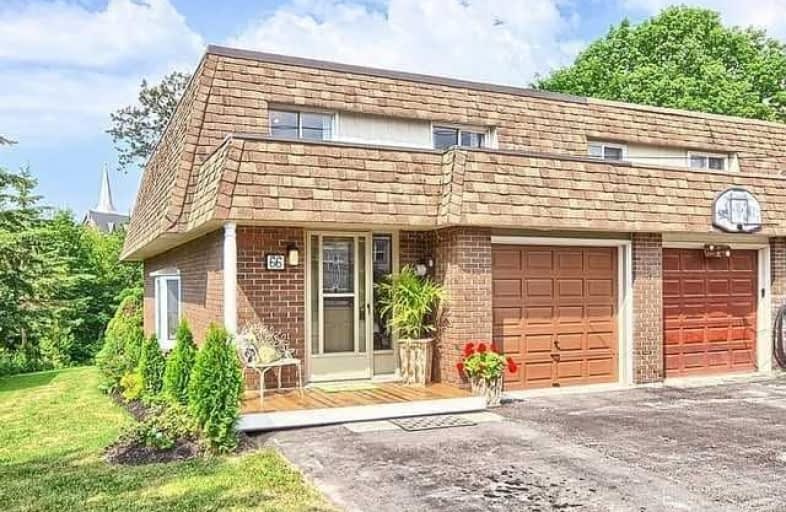Removed on Apr 17, 2018
Note: Property is not currently for sale or for rent.

-
Type: Att/Row/Twnhouse
-
Style: 2-Storey
-
Lease Term: 1 Year
-
Possession: Apr 1
-
All Inclusive: Y
-
Lot Size: 13.35 x 34.97 Feet
-
Age: No Data
-
Days on Site: 12 Days
-
Added: Sep 07, 2019 (1 week on market)
-
Updated:
-
Last Checked: 3 months ago
-
MLS®#: N4087769
-
Listed By: Re/max all-stars realty inc., brokerage
Three Bedroom, End Unit Town House In Heart Of Downtown Uxbridge. Fully Fenced Backyard Backing Onto Uxbridge Brook, With Mature Trees And Private Back Deck. Freshly Painted Throughout. Open Concept Main Floor. Newly Updated 4 Pc Bathroom. Single Car Garage With Two Additional Parking Spaces. Includes Heat, Hydro And Water.
Extras
Pet Friendly. Quiet Street. Lawnmower Provided For Tenant Use.
Property Details
Facts for 66 Bascom Street, Uxbridge
Status
Days on Market: 12
Last Status: Terminated
Sold Date: Jun 22, 2025
Closed Date: Nov 30, -0001
Expiry Date: Jun 30, 2018
Unavailable Date: Apr 17, 2018
Input Date: Apr 05, 2018
Prior LSC: Listing with no contract changes
Property
Status: Lease
Property Type: Att/Row/Twnhouse
Style: 2-Storey
Area: Uxbridge
Community: Uxbridge
Availability Date: Apr 1
Inside
Bedrooms: 3
Bathrooms: 2
Kitchens: 1
Rooms: 7
Den/Family Room: No
Air Conditioning: Central Air
Fireplace: No
Laundry:
Laundry Level: Lower
Washrooms: 2
Utilities
Utilities Included: Y
Electricity: Yes
Gas: Yes
Building
Basement: Apartment
Heat Type: Forced Air
Heat Source: Gas
Exterior: Alum Siding
Exterior: Brick
Private Entrance: Y
Water Supply: Municipal
Special Designation: Unknown
Other Structures: Garden Shed
Parking
Driveway: Mutual
Parking Included: Yes
Garage Spaces: 1
Garage Type: Attached
Covered Parking Spaces: 4
Total Parking Spaces: 5
Fees
Central A/C Included: Yes
Heating Included: Yes
Hydro Included: Yes
Water Included: Yes
Highlights
Feature: Fenced Yard
Feature: Golf
Feature: Library
Feature: Park
Feature: Public Transit
Feature: School
Land
Cross Street: Brock St W & Bascom
Municipality District: Uxbridge
Fronting On: West
Pool: None
Sewer: Sewers
Lot Depth: 34.97 Feet
Lot Frontage: 13.35 Feet
Acres: < .50
Payment Frequency: Monthly
Rooms
Room details for 66 Bascom Street, Uxbridge
| Type | Dimensions | Description |
|---|---|---|
| Kitchen Main | 2.41 x 2.24 | Galley Kitchen, B/I Appliances |
| Dining Main | 2.60 x 3.02 | O/Looks Backyard, Open Concept, Combined W/Living |
| Living Main | 3.28 x 4.83 | W/O To Deck, Open Concept |
| Master 2nd | 4.10 x 5.82 | His/Hers Closets, O/Looks Backyard |
| 2nd Br 2nd | 3.02 x 3.30 | Double Closet |
| 3rd Br 2nd | 2.67 x 3.30 | Double Closet |
| XXXXXXXX | XXX XX, XXXX |
XXXXXXX XXX XXXX |
|
| XXX XX, XXXX |
XXXXXX XXX XXXX |
$X,XXX | |
| XXXXXXXX | XXX XX, XXXX |
XXXX XXX XXXX |
$XXX,XXX |
| XXX XX, XXXX |
XXXXXX XXX XXXX |
$XXX,XXX |
| XXXXXXXX XXXXXXX | XXX XX, XXXX | XXX XXXX |
| XXXXXXXX XXXXXX | XXX XX, XXXX | $2,000 XXX XXXX |
| XXXXXXXX XXXX | XXX XX, XXXX | $475,000 XXX XXXX |
| XXXXXXXX XXXXXX | XXX XX, XXXX | $474,900 XXX XXXX |

Goodwood Public School
Elementary: PublicSt Joseph Catholic School
Elementary: CatholicScott Central Public School
Elementary: PublicUxbridge Public School
Elementary: PublicQuaker Village Public School
Elementary: PublicJoseph Gould Public School
Elementary: PublicÉSC Pape-François
Secondary: CatholicBill Hogarth Secondary School
Secondary: PublicBrooklin High School
Secondary: PublicPort Perry High School
Secondary: PublicUxbridge Secondary School
Secondary: PublicStouffville District Secondary School
Secondary: Public

